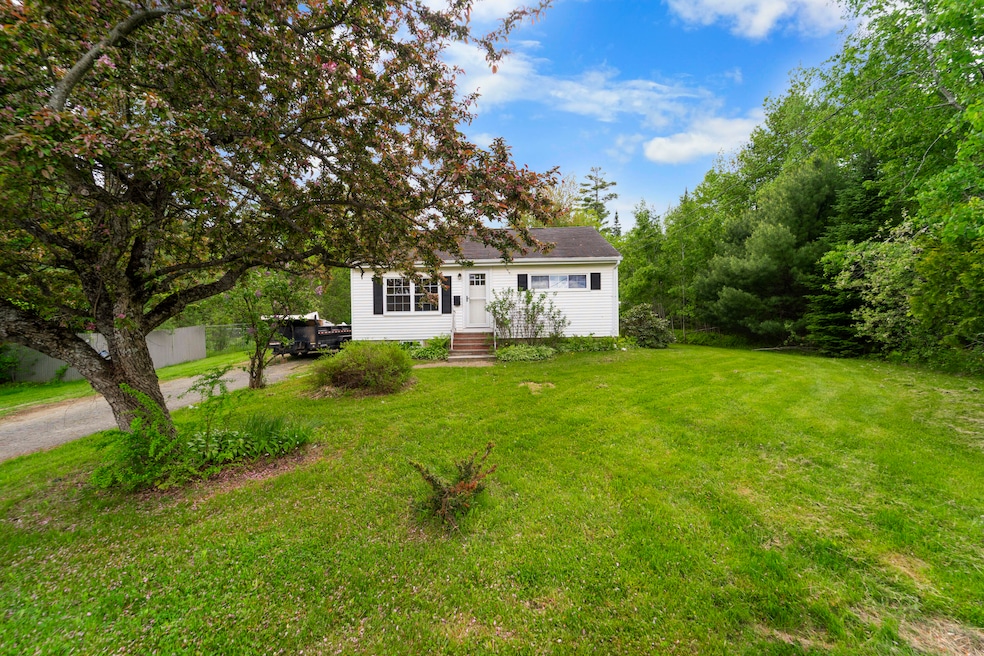Welcome to 131 Forest Avenue — a beautifully renovated home just a short walk from downtown Orono, the University of Maine, and nearby trails. Situated on a spacious and private lot, this charming 2-bedroom, 1-bath ranch offers the ease and comfort of single-level living, complete with an access ramp at the back for added convenience.
Inside, you'll find a bright and inviting space featuring updated kitchen cabinets, a new countertop, modern appliances, and fresh flooring. The entire home has been repainted, giving it a clean and contemporary feel. The bathroom has also been fully remodeled with stylish finishes, offering both function and comfort.
A heat pump provides efficient heating and cooling, helping maintain a comfortable temperature throughout the seasons. Natural light fills the thoughtfully laid-out interior, which flows easily from room to room and connects seamlessly to the outdoors.
Additional perks include a detached garage, a full unfinished basement for storage or future use, and a generous backyard that's perfect for relaxing, entertaining, or gardening.
If you're looking for a move-in-ready home with tasteful updates and everyday convenience, 131 Forest Avenue is a must-see.








