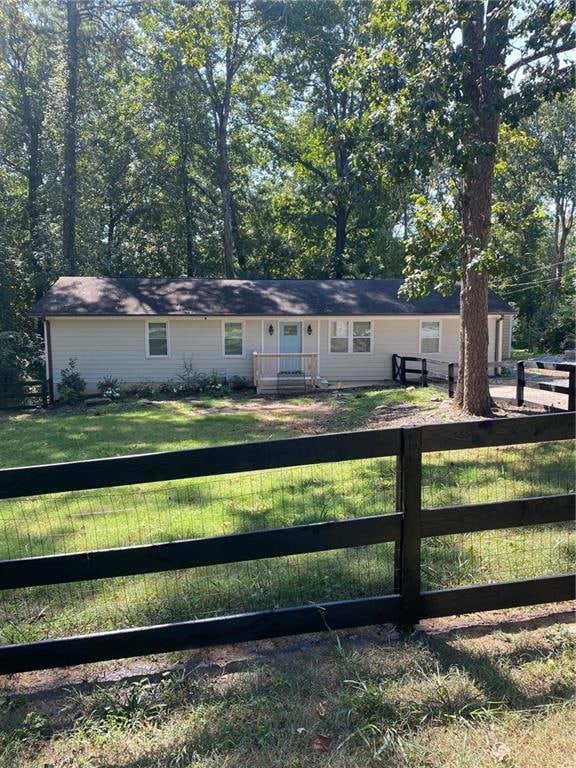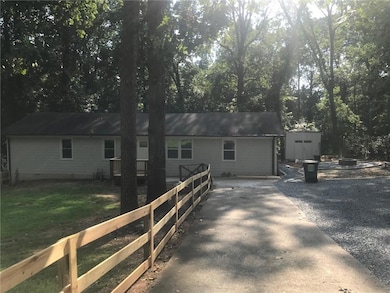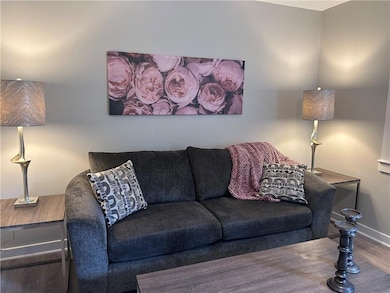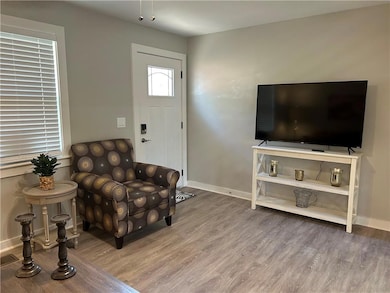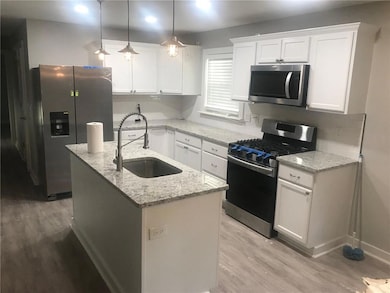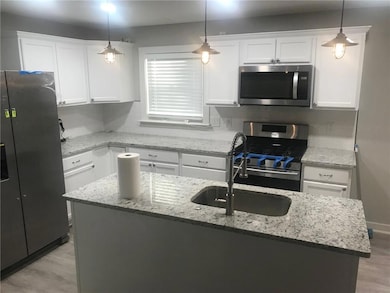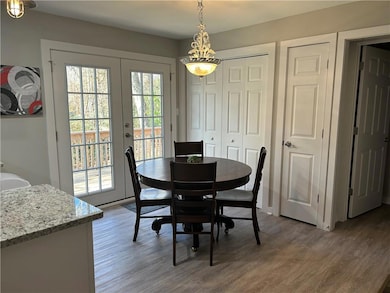131 Fox Place Canton, GA 30114
4
Beds
2
Baths
1,488
Sq Ft
0.58
Acres
Highlights
- Open-Concept Dining Room
- View of Trees or Woods
- Deck
- J. Knox Elementary School Rated A-
- 0.58 Acre Lot
- Private Lot
About This Home
Completely Renovated extended stay fully furnished home with granite counter tops, stainless steel appliances, New LVT flooring, New paint, luxurious Master suit with double sink marble vanity. Everything you need down to the plates, flatware, pots & pans, linens, and towels provided. Please excuse the photos, we are warping up renovation. New updated pics to follow soon.
Home Details
Home Type
- Single Family
Year Built
- Built in 1981
Lot Details
- 0.58 Acre Lot
- Property fronts a county road
- Front Yard Fenced and Back Yard
- Landscaped
- Private Lot
- Corner Lot
- Wooded Lot
Parking
- Driveway
Property Views
- Woods
- Mountain
Home Design
- Ranch Style House
- Asbestos Shingle Roof
- Cement Siding
- Vinyl Siding
- HardiePlank Type
Interior Spaces
- 1,488 Sq Ft Home
- Furnished
- Ceiling Fan
- Double Pane Windows
- Insulated Windows
- Open-Concept Dining Room
- Vinyl Flooring
- Crawl Space
Kitchen
- Eat-In Kitchen
- Gas Oven
- Gas Cooktop
- Microwave
- Dishwasher
- Kitchen Island
- Stone Countertops
- Disposal
Bedrooms and Bathrooms
- 4 Bedrooms
- Walk-In Closet
- 2 Full Bathrooms
- Double Vanity
- Shower Only
Laundry
- Laundry on main level
- Dryer
- Washer
Home Security
- Carbon Monoxide Detectors
- Fire and Smoke Detector
Outdoor Features
- Deck
- Patio
- Outdoor Storage
- Outbuilding
- Rain Gutters
- Front Porch
Location
- Property is near schools and shops
Schools
- J. Knox Elementary School
- Teasley Middle School
- Cherokee High School
Utilities
- Forced Air Heating and Cooling System
- Heating System Uses Natural Gas
- Electric Water Heater
Listing and Financial Details
- Security Deposit $1,000
- Property Available on 1/1/26
- Assessor Parcel Number 14N12B 125
Community Details
Overview
- No Home Owners Association
- Hidden Acres Subdivision
Pet Policy
- Pets Allowed
Map
Property History
| Date | Event | Price | List to Sale | Price per Sq Ft |
|---|---|---|---|---|
| 10/15/2023 10/15/23 | For Rent | $4,500 | -- | -- |
Source: First Multiple Listing Service (FMLS)
Source: First Multiple Listing Service (FMLS)
MLS Number: 7296481
APN: 14N12B-00000-125-000
Nearby Homes
- 305 Deer Valley Run
- 309 Deer Valley Run
- 273 Deer Valley Run
- 259 Deer Valley Run
- 295 Shady Brook Dr
- 138 Gold Mill Place
- 426 Arrowhead Trail
- 201 River Green Ave
- 203 River Green Ave
- 207 River Green Ave
- 119 Oakview Passage
- 208 Village Overlook Unit J3
- 204 Village Overlook Unit J2
- 212 Village Overlook Unit J4
- 234 Oakview Dr
- 331 Oakview Way
- 217 Village Overlook Unit H3
- 245 Villa Creek Pkwy
- 318 Rampart St
- 316 Rampart St
- 189 Fox Place Unit ID1289336P
- 331 Oakview Way
- 324 White Oak Way
- 506 Millside Tr
- 183 Diamond Ridge Ave
- 706 Capri Ridge
- 536 Oriole Farm Trail
- 836 Topaz Valley
- 10451 Bells Ferry Rd
- 143 Jaime Dr
- 305 Stone Valley Xin
- 210 Diamond Valley Pass
- 502 Whitney Way
- 102 Alexander Dr
- 1000 Preston Glen Cir
- 513 Broughton Dr
- 228 Woodland Way
- 356 Winston Cir
- 120 Inman Dr
- 110 Cessna Dr
