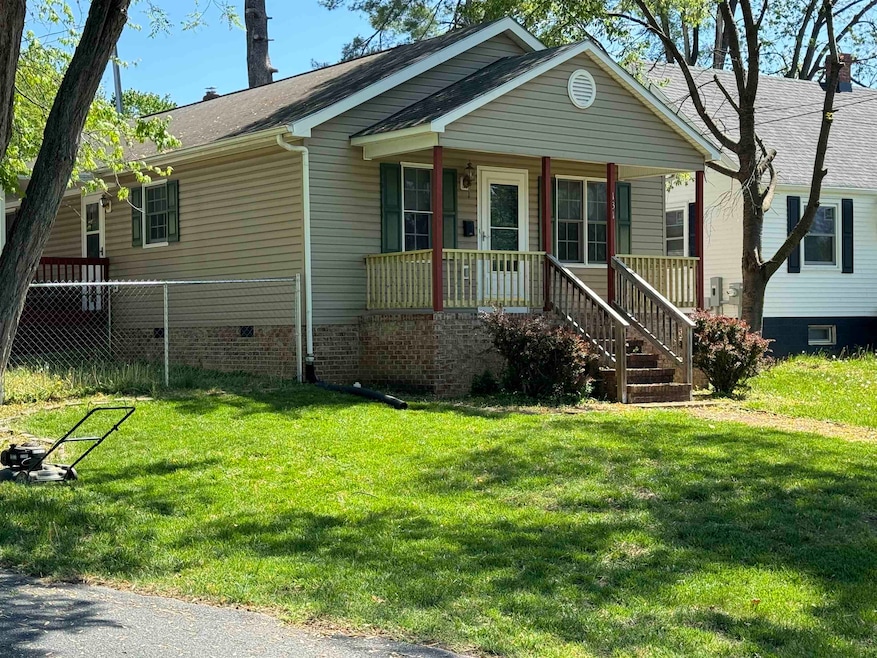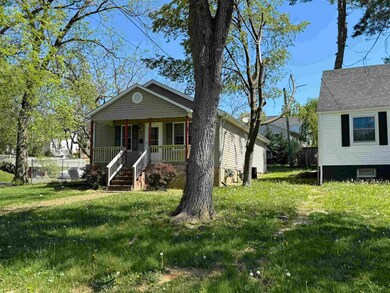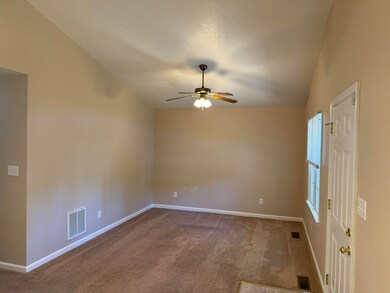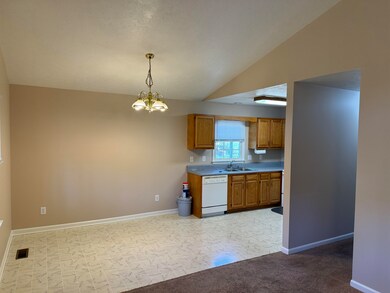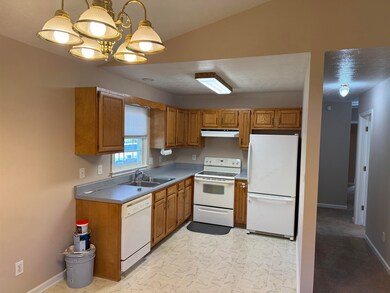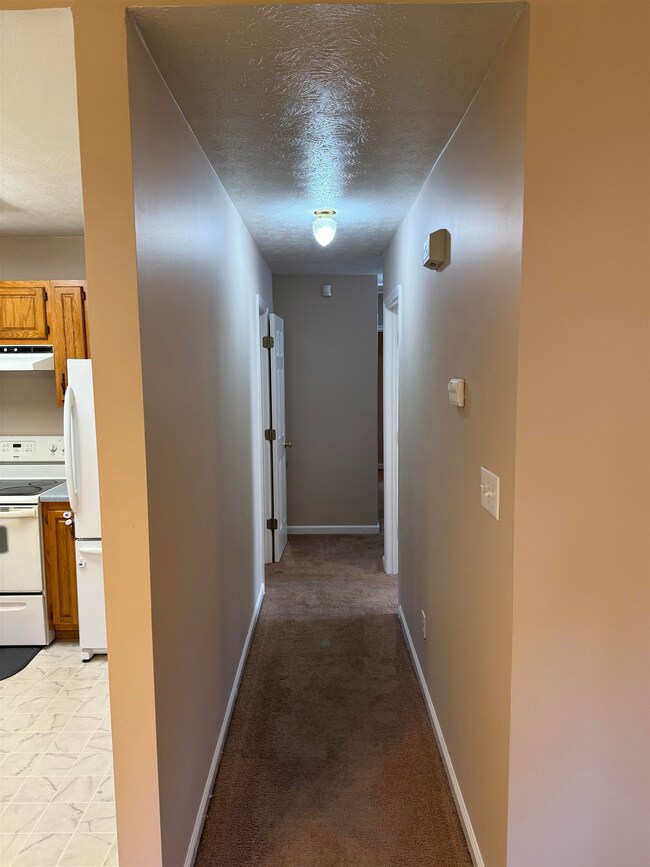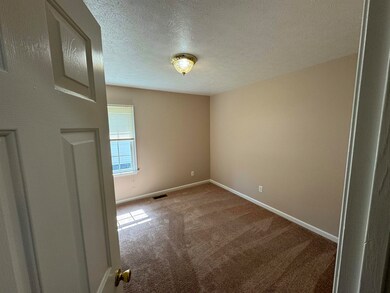
131 Fraser Ln Staunton, VA 24401
Highlights
- Living Room
- 1-Story Property
- Central Air
About This Home
As of June 2024**Back on Market with Brand New 30 Year roof, new garbage disposal in kitchen, fresh paint and house powerwashed**Great Home for first time buyers!! All one level. Small fenced in yard. Great corner lot with mature trees. New railing on front porch. Plenty of parking with 2 vehicle carport. Large Primary closet. A must see!!
Last Agent to Sell the Property
RE/MAX ADVANTAGE-STAUNTON License #0225227016 Listed on: 04/25/2024
Home Details
Home Type
- Single Family
Est. Annual Taxes
- $1,754
Year Built
- Built in 1998
Lot Details
- 6,098 Sq Ft Lot
- Property is zoned R-2 Residential - 2
Parking
- 2 Carport Spaces
Home Design
- Brick Foundation
Interior Spaces
- 1,080 Sq Ft Home
- 1-Story Property
- Living Room
Bedrooms and Bathrooms
- 3 Main Level Bedrooms
- 2 Full Bathrooms
- Primary bathroom on main floor
Schools
- T.C. Mcswain Elementary School
- Shelburne Middle School
- Staunton High School
Utilities
- Central Air
- Heat Pump System
- Heating System Uses Natural Gas
Community Details
- College Park Subdivision
Listing and Financial Details
- Assessor Parcel Number 11295
Ownership History
Purchase Details
Home Financials for this Owner
Home Financials are based on the most recent Mortgage that was taken out on this home.Purchase Details
Home Financials for this Owner
Home Financials are based on the most recent Mortgage that was taken out on this home.Purchase Details
Home Financials for this Owner
Home Financials are based on the most recent Mortgage that was taken out on this home.Purchase Details
Similar Homes in Staunton, VA
Home Values in the Area
Average Home Value in this Area
Purchase History
| Date | Type | Sale Price | Title Company |
|---|---|---|---|
| Deed | $258,000 | Passport Title | |
| Deed | $150,000 | Blue Maple Title | |
| Deed | $132,500 | None Available | |
| Deed | -- | None Available |
Mortgage History
| Date | Status | Loan Amount | Loan Type |
|---|---|---|---|
| Open | $250,260 | New Conventional | |
| Previous Owner | $136,000 | New Conventional | |
| Previous Owner | $145,000 | Credit Line Revolving | |
| Previous Owner | $130,726 | FHA |
Property History
| Date | Event | Price | Change | Sq Ft Price |
|---|---|---|---|---|
| 06/27/2024 06/27/24 | Sold | $258,000 | -0.8% | $239 / Sq Ft |
| 06/02/2024 06/02/24 | Pending | -- | -- | -- |
| 05/31/2024 05/31/24 | For Sale | $260,000 | 0.0% | $241 / Sq Ft |
| 05/20/2024 05/20/24 | Off Market | $260,000 | -- | -- |
| 05/10/2024 05/10/24 | Pending | -- | -- | -- |
| 05/02/2024 05/02/24 | Price Changed | $260,000 | -3.0% | $241 / Sq Ft |
| 04/25/2024 04/25/24 | For Sale | $268,000 | -- | $248 / Sq Ft |
Tax History Compared to Growth
Tax History
| Year | Tax Paid | Tax Assessment Tax Assessment Total Assessment is a certain percentage of the fair market value that is determined by local assessors to be the total taxable value of land and additions on the property. | Land | Improvement |
|---|---|---|---|---|
| 2024 | $1,754 | $197,100 | $36,200 | $160,900 |
| 2023 | $1,754 | $197,100 | $36,200 | $160,900 |
| 2022 | $1,401 | $152,290 | $25,990 | $126,300 |
| 2021 | $1,401 | $152,290 | $25,990 | $126,300 |
| 2020 | $1,425 | $149,990 | $25,990 | $124,000 |
| 2019 | $1,425 | $149,990 | $25,990 | $124,000 |
| 2018 | $1,330 | $137,090 | $25,990 | $111,100 |
| 2017 | $1,330 | $137,090 | $25,990 | $111,100 |
| 2016 | $1,235 | $129,990 | $25,090 | $104,900 |
| 2015 | $1,235 | $129,990 | $25,090 | $104,900 |
| 2014 | $1,235 | $129,990 | $25,090 | $104,900 |
Agents Affiliated with this Home
-
MASON SMITH

Seller's Agent in 2024
MASON SMITH
RE/MAX
(540) 255-4909
15 Total Sales
-
John Michael Noe
J
Buyer's Agent in 2024
John Michael Noe
ERA BILL MAY REALTY CO.
(434) 602-2515
44 Total Sales
-
M
Buyer's Agent in 2024
MICHAEL NOE
YES REALTY PARTNERS
Map
Source: Charlottesville Area Association of REALTORS®
MLS Number: 652211
APN: 11295
- 123 Fraser Ln
- 215 Fraser Ln
- 419 College Cir
- 420 College Cir
- 104 Fraser Ln
- 2610 N Augusta St
- 40 Oak Ln
- 114 Oak Terrace
- 50 Woodland Dr
- 104 Woodland Dr
- 303 Copeland Dr
- 316 Baldwin Dr
- 104 Carrsbrook Dr
- 500 Wakefield Cir
- 1104 N Coalter St
- 5 Trace Dr
- 225 Taylor St
- 1002 N Coalter St
- 1622 N Augusta St
- 59,61,61A,63,63 Woodlee Rd
