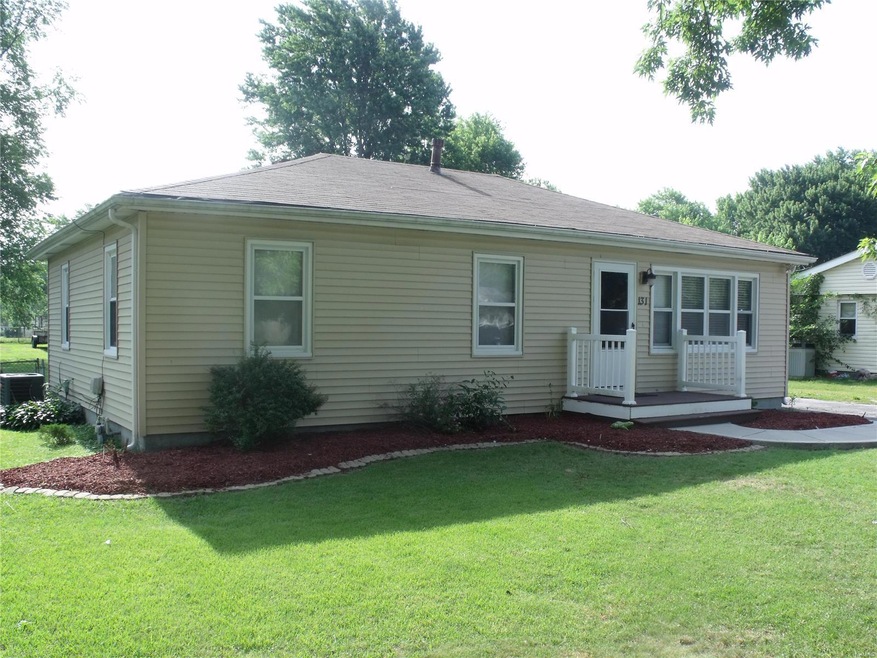
131 Frey Ln Fairview Heights, IL 62208
Estimated Value: $135,862 - $156,000
Highlights
- Ranch Style House
- Eat-In Kitchen
- Accessible Parking
- Wood Flooring
- Patio
- Attic Fan
About This Home
As of August 2018This totally adorable home in quiet neighborhood is just waiting for you! If you've been looking for a large updated kitchen with tons of cabinets, this is the home for you. Also, all of the appliances stay! You'll love the updated full bath and its beautiful tile work. This home is also mostly hardwood flooring throughout, offers decorative arched doorways, whole house attic fan and larger bedrooms. The fenced yard is wonderful with its nice patio, plus a huge storage shed with two levels! You just can't beat the location -right near the Shopping Mall and many restaurants, close to St. Louis, I-64 and Scott AFB!
Last Agent to Sell the Property
Re/Max Signature Properties License #475122278 Listed on: 06/13/2018

Home Details
Home Type
- Single Family
Est. Annual Taxes
- $1,655
Year Built
- 1957
Lot Details
- 0.29 Acre Lot
- Lot Dimensions are 73x171
- Chain Link Fence
- Level Lot
Parking
- Off-Street Parking
Home Design
- Ranch Style House
- Traditional Architecture
- Vinyl Siding
Interior Spaces
- 1,080 Sq Ft Home
- Ceiling Fan
- Wood Flooring
- Crawl Space
- Attic Fan
- Fire and Smoke Detector
Kitchen
- Eat-In Kitchen
- Electric Oven or Range
- Microwave
Bedrooms and Bathrooms
- 3 Main Level Bedrooms
- 1 Full Bathroom
Utilities
- Forced Air Heating and Cooling System
- Heating System Uses Gas
- Gas Water Heater
Additional Features
- Accessible Parking
- Patio
Ownership History
Purchase Details
Home Financials for this Owner
Home Financials are based on the most recent Mortgage that was taken out on this home.Purchase Details
Home Financials for this Owner
Home Financials are based on the most recent Mortgage that was taken out on this home.Purchase Details
Home Financials for this Owner
Home Financials are based on the most recent Mortgage that was taken out on this home.Similar Homes in the area
Home Values in the Area
Average Home Value in this Area
Purchase History
| Date | Buyer | Sale Price | Title Company |
|---|---|---|---|
| Slater Dennis B | -- | Town & County Title Co | |
| Slater Dennis B | $89,000 | Town & County Title Co | |
| Dinwiddie Latosha | $77,500 | First American Title Insuran | |
| Smith Nikki L | $59,000 | First American Title |
Mortgage History
| Date | Status | Borrower | Loan Amount |
|---|---|---|---|
| Open | Slater Dennis B | $7,500 | |
| Open | Slater Dennis B | $83,000 | |
| Previous Owner | Dinwiddie Latosha | $65,350 | |
| Previous Owner | Dinwiddie Latosha | $75,922 | |
| Previous Owner | Smith Nikki L | $56,000 | |
| Closed | Dinwiddie Latosha | $3,036 |
Property History
| Date | Event | Price | Change | Sq Ft Price |
|---|---|---|---|---|
| 08/03/2018 08/03/18 | Sold | $89,000 | 0.0% | $82 / Sq Ft |
| 06/21/2018 06/21/18 | Pending | -- | -- | -- |
| 06/13/2018 06/13/18 | For Sale | $89,000 | -- | $82 / Sq Ft |
Tax History Compared to Growth
Tax History
| Year | Tax Paid | Tax Assessment Tax Assessment Total Assessment is a certain percentage of the fair market value that is determined by local assessors to be the total taxable value of land and additions on the property. | Land | Improvement |
|---|---|---|---|---|
| 2023 | $1,655 | $30,474 | $5,293 | $25,181 |
| 2022 | $1,548 | $28,444 | $5,188 | $23,256 |
| 2021 | $1,487 | $26,997 | $4,924 | $22,073 |
| 2020 | $1,460 | $25,572 | $4,664 | $20,908 |
| 2019 | $1,395 | $25,572 | $4,664 | $20,908 |
| 2018 | $1,449 | $25,846 | $4,988 | $20,858 |
| 2017 | $1,400 | $24,797 | $4,785 | $20,012 |
| 2016 | $1,374 | $24,237 | $4,677 | $19,560 |
| 2014 | $974 | $20,798 | $4,558 | $16,240 |
| 2013 | $1,040 | $21,181 | $4,642 | $16,539 |
Agents Affiliated with this Home
-
Karen Cornell

Seller's Agent in 2018
Karen Cornell
RE/MAX
(618) 407-0887
13 in this area
185 Total Sales
-
Rozanne Hunter

Buyer's Agent in 2018
Rozanne Hunter
RE/MAX
(618) 781-4031
7 in this area
211 Total Sales
Map
Source: MARIS MLS
MLS Number: MIS18046619
APN: 03-27.0-304-009
- 28 Countryside Ln
- 103 Joseph Dr
- 24 Debra Dr
- 312 Frey Ln
- 213 Joseph Dr
- 114 Ashland Ave
- 4 Monticello Place
- 220 Elvira Dr
- 5510 East Dr
- 6825 Old Collinsville Rd
- 6200 Old Collinsville Rd
- 113 Kassing Ave
- 6509 Old Collinsville Rd
- 119 Homestead St
- 204 Pamona Dr
- 105 Chateau Dr
- 125 Chateau Dr
- 609 Lenora Dr
- 112 Homestead St
- 100 Hollandia Dr
