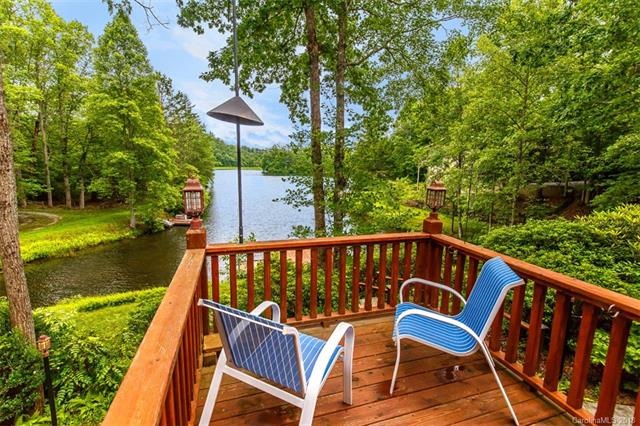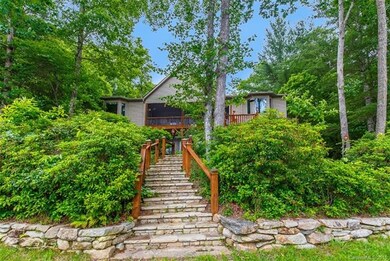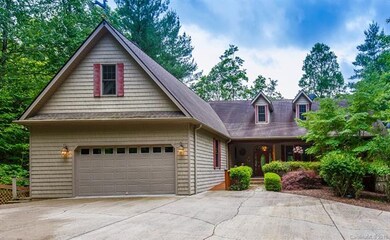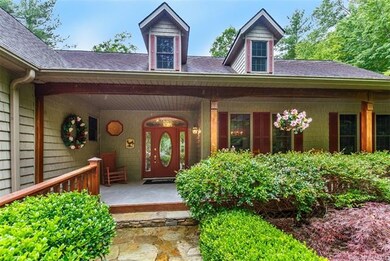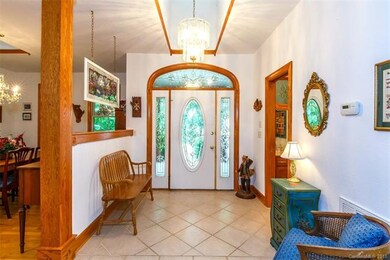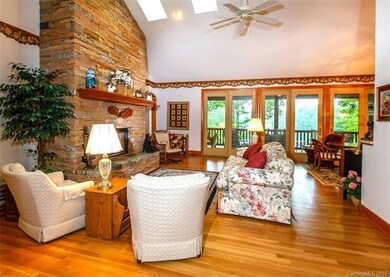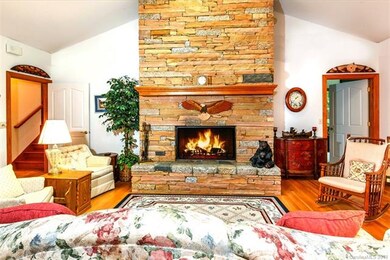
131 Galuyasdi Ct Unit 30 Brevard, NC 28712
Estimated Value: $1,067,000 - $1,402,000
Highlights
- Golf Course Community
- Gated Community
- Community Lake
- Fitness Center
- Waterfront
- Clubhouse
About This Home
As of June 2018A unique custom lake front home at Connestee Falls a premier Gated Community W/130' on Lake Wanteska, open floor plan vaulted ceilings, oak HW Flrs. Great Room Tenn. Field Stone Fireplace, W Ga, Granite. Large Glass Sliders with access to 25 ft. covered deck overlooking the lake. Kitchen with Oak Cabinets, pantry, work island Owners quarters with Box Bay windows, Double Vanities jetted tub, stahl shower, Guest en-suite on main level with lake views. L/L en-suite with family room exiting to patio near the lake. Includes dock.Community offers golf, heated pool. tennis, hiking trails, wellness center
Last Agent to Sell the Property
RE/MAX Land of the Waterfalls License #193641 Listed on: 02/07/2018

Home Details
Home Type
- Single Family
Year Built
- Built in 2002
Lot Details
- Waterfront
- Wooded Lot
HOA Fees
- $250 Monthly HOA Fees
Parking
- 2
Home Design
- Traditional Architecture
- Slab Foundation
- Vinyl Siding
Interior Spaces
- Cathedral Ceiling
- Skylights
- Gas Log Fireplace
- Insulated Windows
- Window Treatments
Kitchen
- Breakfast Bar
- Kitchen Island
Flooring
- Wood
- Tile
Bedrooms and Bathrooms
- Walk-In Closet
- Garden Bath
Outdoor Features
- Pond
- Separate Outdoor Workshop
Utilities
- Heating System Uses Propane
Listing and Financial Details
- Assessor Parcel Number 8572-41-3719-000
Community Details
Overview
- Connestee Falls Poa, Phone Number (828) 885-2001
- Community Lake
Amenities
- Clubhouse
- Business Center
Recreation
- Golf Course Community
- Tennis Courts
- Recreation Facilities
- Community Playground
- Fitness Center
- Community Pool
- Community Spa
- Dog Park
- Trails
Security
- Gated Community
Ownership History
Purchase Details
Home Financials for this Owner
Home Financials are based on the most recent Mortgage that was taken out on this home.Purchase Details
Similar Homes in Brevard, NC
Home Values in the Area
Average Home Value in this Area
Purchase History
| Date | Buyer | Sale Price | Title Company |
|---|---|---|---|
| Brutzer Christian | $580,000 | None Available | |
| Fogarty Bette R | -- | -- |
Mortgage History
| Date | Status | Borrower | Loan Amount |
|---|---|---|---|
| Open | Brutzer Christian | $354,500 | |
| Closed | Brutzer Christian | $380,000 | |
| Previous Owner | Fogarty Bette R | $200,000 |
Property History
| Date | Event | Price | Change | Sq Ft Price |
|---|---|---|---|---|
| 06/04/2018 06/04/18 | Sold | $580,000 | -7.2% | $133 / Sq Ft |
| 04/04/2018 04/04/18 | Pending | -- | -- | -- |
| 02/07/2018 02/07/18 | For Sale | $625,000 | -- | $143 / Sq Ft |
Tax History Compared to Growth
Tax History
| Year | Tax Paid | Tax Assessment Tax Assessment Total Assessment is a certain percentage of the fair market value that is determined by local assessors to be the total taxable value of land and additions on the property. | Land | Improvement |
|---|---|---|---|---|
| 2024 | $4,633 | $703,720 | $140,000 | $563,720 |
| 2023 | $4,633 | $703,720 | $140,000 | $563,720 |
| 2022 | $4,633 | $703,720 | $140,000 | $563,720 |
| 2021 | $4,597 | $703,720 | $140,000 | $563,720 |
| 2020 | $4,341 | $623,720 | $0 | $0 |
| 2019 | $4,310 | $623,720 | $0 | $0 |
| 2018 | $3,606 | $606,710 | $0 | $0 |
| 2017 | $3,566 | $606,710 | $0 | $0 |
| 2016 | $3,509 | $606,710 | $0 | $0 |
| 2015 | $2,795 | $643,940 | $200,000 | $443,940 |
| 2014 | $2,795 | $643,940 | $200,000 | $443,940 |
Agents Affiliated with this Home
-
Al Strickland

Seller's Agent in 2018
Al Strickland
RE/MAX
(828) 384-8300
62 in this area
64 Total Sales
-
Bridgette Shuler

Buyer's Agent in 2018
Bridgette Shuler
Connestee Falls Realty
(828) 577-2440
75 in this area
79 Total Sales
Map
Source: Canopy MLS (Canopy Realtor® Association)
MLS Number: CAR3357006
APN: 8573-41-3719-000
- Lot 3 Walnut Hollow Rd
- TBD Ugugu Dr Unit 45/29
- 260 Cotton Top Dr
- TBD Adayahi Ct Unit 14/25
- Lot 19 Udoque Ct
- 1528 Ugugu Dr Unit 24
- 259 Dvdegi Ct
- 32 Wild Iris Rd
- 999 Dvdegi Ct
- 499 Unvdatlvi Ct Unit 31
- 116 Woodpecker Ln
- TBD Girl Scout Camp Rd
- 193 Dvdisdi Ct
- 140 Adams Dr
- TBD Tsuganawvi Ct
- 331 Shayna Park
- 2600 Connestee Trail Unit 2
- TBD Connestee Trail Unit L4/U44
- TBD Connestee Trail
- 57 Echota Ln Unit U05/L015
- 131 Galuyasdi Ct Unit Lot40A, U30
- 131 Galuyasdi Ct Unit 30
- 133 Galuyasdi Ct Unit 30
- 136 Galuyasdi Ct
- 180 Notlvsi Ct
- 218 Notlvsi Ct
- 190 Notlvsi Ct
- 12 Galuyasdi Ct
- 175 Tsiya Ct Unit 30
- U 30 L37 Galuyasdi Ct Unit U 30 L 37
- 142 Galuyasdi Ct
- 221 Notlvsi Ct Unit 30
- 269 Notlvsi Ct Unit 30
- 166 Tsiya Ct
- 239 Notlvsi Ct
- 175 Notlvsi Ct
- 175 Notlvsi Ct Unit L008A/U30
- U30L32 Tsiya Ct
- 116 Tsisdu Ct
- 41 Uyasqa Ct
