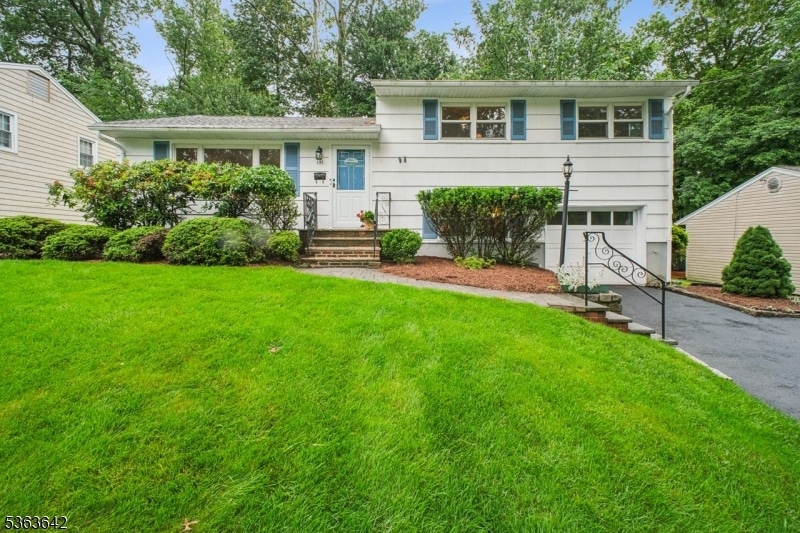
131 Harper Terrace Cedar Grove, NJ 07009
Estimated payment $4,604/month
Highlights
- Deck
- Wood Flooring
- Den
- Recreation Room
- Attic
- Workshop
About This Home
Memories in the making. Let your stories begin in this most loved freshly painted 9 room 3 bedroom 2 1/2 bath split. This home offers the perfect blend of comfort and versatility. Approximately 2000 sq feet, it's been expanded in all the right places and includes central air. Bright living room, oversized dining room for hosting (approx 15x22), enlarged eat in kitchen (10x20), full bath and family room (20x15) with sliders to deck that includes a natural gas grill, makes your indoor and outdoor entertaining a breeze. Three bedrooms and a full bath on the second floor. Lower level adds even more: laundry area, convenient half bath, den and a fun surprise rec room and versatile workroom for your next big idea.. Prime location with shopping, dining nearby plus NYC transportation is 2 blocks away. So get ready for your summer fun and don't forget the Cedar Grove town pool and Community Park.. School day breakfasts will be a breeze - school is right up the street. So wake up, get ready and let's GO! Let your next chapter begin.
Listing Agent
COLDWELL BANKER REALTY Brokerage Phone: 201-306-0702 Listed on: 06/11/2025

Home Details
Home Type
- Single Family
Est. Annual Taxes
- $10,777
Year Built
- Built in 1955
Lot Details
- 8,712 Sq Ft Lot
- Level Lot
Parking
- 1 Car Direct Access Garage
Home Design
- Wood Shingle Roof
Interior Spaces
- Family Room
- Living Room
- Formal Dining Room
- Den
- Recreation Room
- Workshop
- Storage Room
- Laundry Room
- Attic
Kitchen
- Eat-In Kitchen
- Gas Oven or Range
- Microwave
- Dishwasher
Flooring
- Wood
- Wall to Wall Carpet
- Laminate
Bedrooms and Bathrooms
- 3 Bedrooms
- Primary bedroom located on second floor
- Powder Room
Partially Finished Basement
- Sump Pump
- French Drain
Home Security
- Carbon Monoxide Detectors
- Fire and Smoke Detector
Outdoor Features
- Deck
Schools
- South End Elementary School
- Memorial High School
Utilities
- One Cooling System Mounted To A Wall/Window
- Gas Water Heater
Listing and Financial Details
- Assessor Parcel Number 1604-00016-0000-00011-0000-
- Tax Block *
Map
Home Values in the Area
Average Home Value in this Area
Tax History
| Year | Tax Paid | Tax Assessment Tax Assessment Total Assessment is a certain percentage of the fair market value that is determined by local assessors to be the total taxable value of land and additions on the property. | Land | Improvement |
|---|---|---|---|---|
| 2024 | $10,856 | $425,500 | $242,400 | $183,100 |
| 2022 | $10,660 | $425,500 | $242,400 | $183,100 |
| 2021 | $10,528 | $425,500 | $242,400 | $183,100 |
| 2020 | $10,685 | $425,500 | $242,400 | $183,100 |
| 2019 | $10,434 | $425,500 | $242,400 | $183,100 |
| 2018 | $9,945 | $425,500 | $242,400 | $183,100 |
| 2017 | $9,834 | $425,500 | $242,400 | $183,100 |
| 2016 | $9,090 | $406,600 | $242,400 | $164,200 |
| 2015 | $8,874 | $406,600 | $242,400 | $164,200 |
| 2014 | $8,687 | $406,600 | $242,400 | $164,200 |
Property History
| Date | Event | Price | Change | Sq Ft Price |
|---|---|---|---|---|
| 06/28/2025 06/28/25 | Pending | -- | -- | -- |
| 06/27/2025 06/27/25 | Pending | -- | -- | -- |
| 06/12/2025 06/12/25 | For Sale | $669,900 | +0.1% | -- |
| 06/11/2025 06/11/25 | For Sale | $669,000 | -- | -- |
Purchase History
| Date | Type | Sale Price | Title Company |
|---|---|---|---|
| Quit Claim Deed | $100 | -- |
Mortgage History
| Date | Status | Loan Amount | Loan Type |
|---|---|---|---|
| Open | $40,000 | Credit Line Revolving | |
| Previous Owner | $40,000 | Credit Line Revolving |
Similar Homes in the area
Source: Garden State MLS
MLS Number: 3968676
APN: 04-00016-0000-00011






