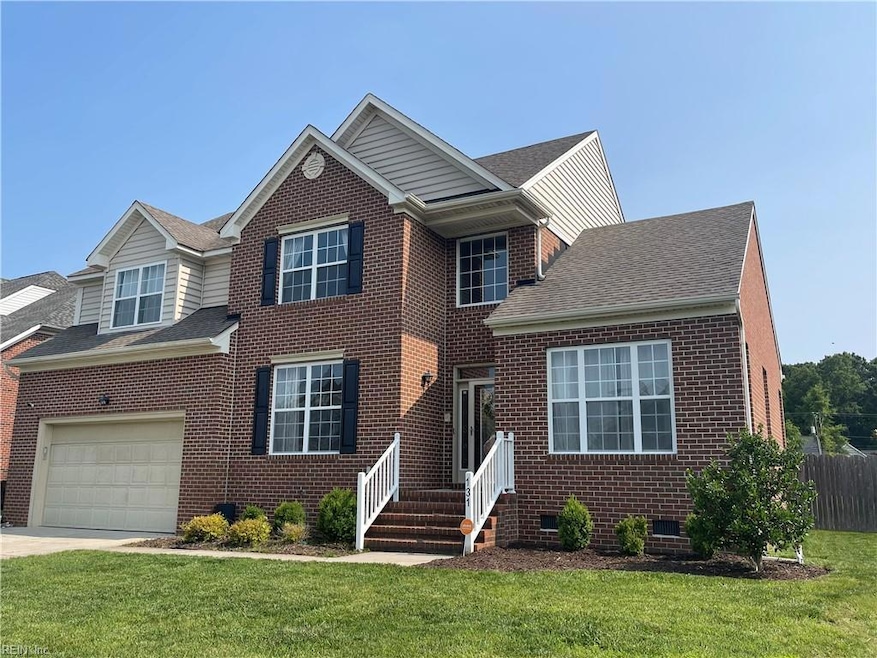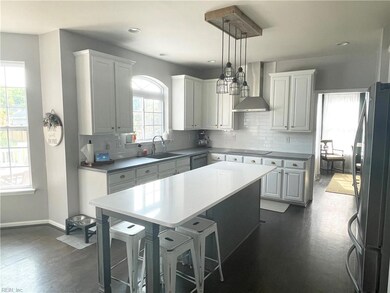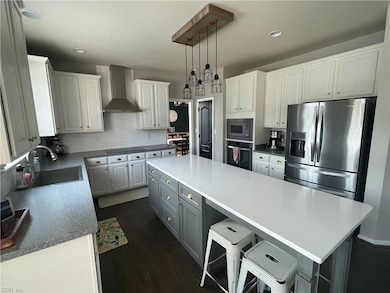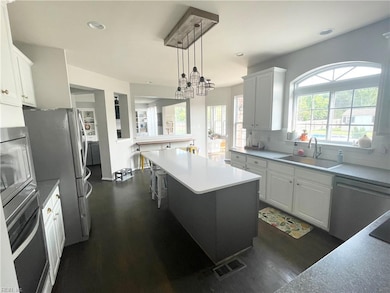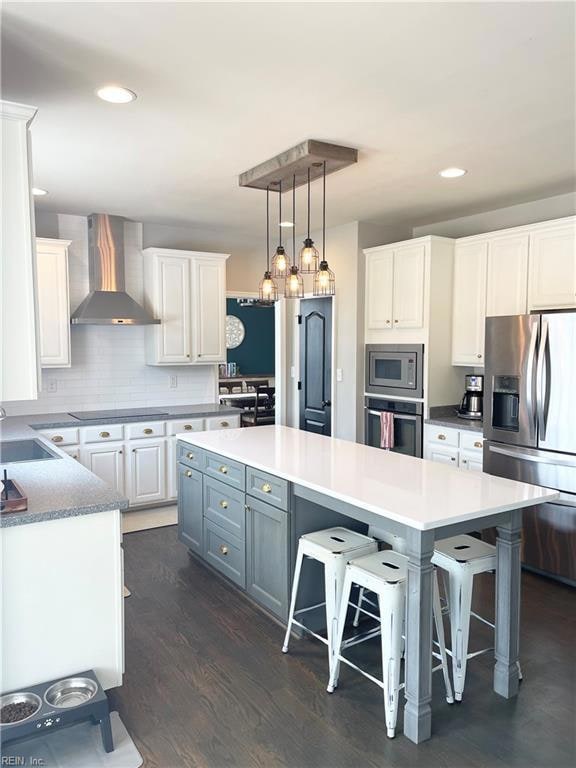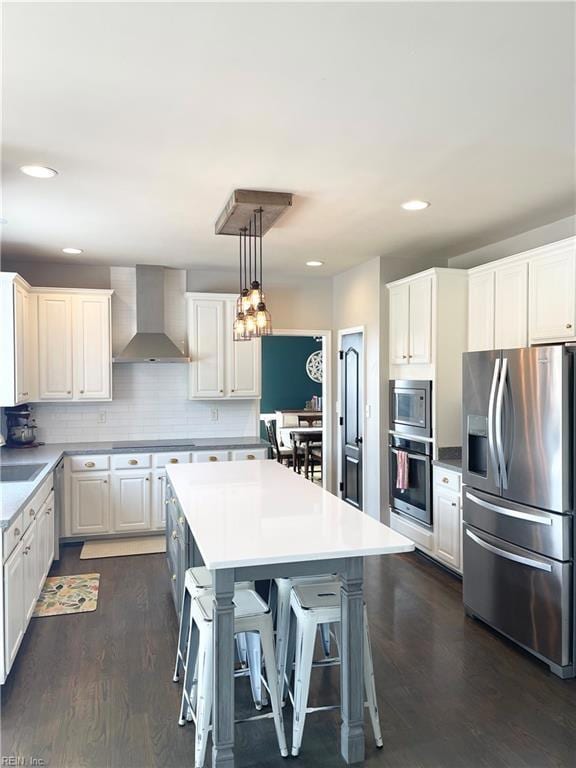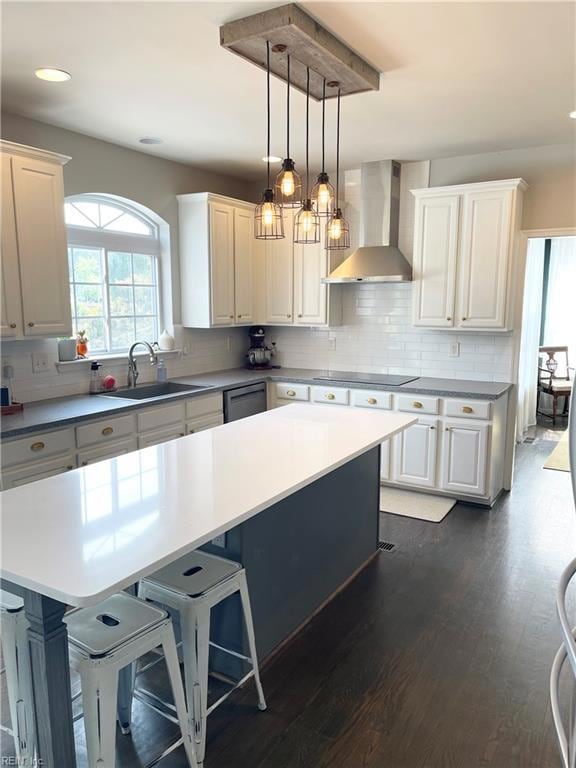
131 Hawks Nest Ln Suffolk, VA 23435
Cyprus NeighborhoodEstimated payment $4,496/month
Highlights
- In Ground Pool
- Clubhouse
- Wood Flooring
- Colonial Architecture
- Deck
- Main Floor Bedroom
About This Home
Family oriented neighborhood. Beautiful 3 stories colonial all brick home with maintenance free trim. It has an in-ground swimming pool with deck and huge fence backyard. The neighborhood club house also has a pool, walking trails, a park and bath available as you walk. 3 stories foyer. Full bathroom on first floor and mud room. Hook ups for two sets of washers and dryers. Nice set up on 3rd floor with a bedroom, seating area and full bathroom.
Home Details
Home Type
- Single Family
Est. Annual Taxes
- $6,704
Year Built
- Built in 2005
Lot Details
- 0.38 Acre Lot
- Privacy Fence
- Wood Fence
- Back Yard Fenced
- Sprinkler System
HOA Fees
- $110 Monthly HOA Fees
Home Design
- Colonial Architecture
- Brick Exterior Construction
- Asphalt Shingled Roof
Interior Spaces
- 3,822 Sq Ft Home
- 3-Story Property
- Ceiling Fan
- Gas Fireplace
- Entrance Foyer
- Utility Room
- Crawl Space
- Attic
Kitchen
- Breakfast Area or Nook
- Electric Range
- Microwave
- Dishwasher
- Disposal
Flooring
- Wood
- Carpet
Bedrooms and Bathrooms
- 5 Bedrooms
- Main Floor Bedroom
- In-Law or Guest Suite
- 4 Full Bathrooms
Laundry
- Dryer
- Washer
Home Security
- Home Security System
- Intercom
Parking
- 2 Car Attached Garage
- Garage Door Opener
- On-Street Parking
Outdoor Features
- In Ground Pool
- Deck
- Porch
Schools
- Florence Bowser Elementary School
- John Yeates Middle School
- Nansemond River High School
Utilities
- Central Air
- Heating System Uses Natural Gas
- Gas Water Heater
Community Details
Overview
- Bob White Landing Subdivision
Amenities
- Clubhouse
Recreation
- Community Pool
Map
Home Values in the Area
Average Home Value in this Area
Tax History
| Year | Tax Paid | Tax Assessment Tax Assessment Total Assessment is a certain percentage of the fair market value that is determined by local assessors to be the total taxable value of land and additions on the property. | Land | Improvement |
|---|---|---|---|---|
| 2024 | $7,097 | $626,500 | $95,000 | $531,500 |
| 2023 | $7,097 | $611,700 | $95,000 | $516,700 |
| 2022 | $6,054 | $555,400 | $95,000 | $460,400 |
| 2021 | $5,180 | $466,700 | $73,700 | $393,000 |
| 2020 | $4,880 | $439,600 | $73,700 | $365,900 |
| 2019 | $4,678 | $421,400 | $73,700 | $347,700 |
| 2018 | $2,473 | $421,200 | $73,700 | $347,500 |
| 2017 | $4,507 | $421,200 | $73,700 | $347,500 |
| 2016 | $4,507 | $421,200 | $73,700 | $347,500 |
| 2015 | $136 | $421,200 | $73,700 | $347,500 |
| 2014 | $136 | $421,200 | $73,700 | $347,500 |
Property History
| Date | Event | Price | Change | Sq Ft Price |
|---|---|---|---|---|
| 06/03/2025 06/03/25 | For Sale | $685,000 | -- | $179 / Sq Ft |
Purchase History
| Date | Type | Sale Price | Title Company |
|---|---|---|---|
| Warranty Deed | $415,000 | Attorney | |
| Warranty Deed | $342,000 | Linear Title & Escrow |
Mortgage History
| Date | Status | Loan Amount | Loan Type |
|---|---|---|---|
| Open | $417,352 | VA | |
| Previous Owner | $321,000 | New Conventional | |
| Previous Owner | $273,600 | New Conventional |
Similar Homes in Suffolk, VA
Source: Real Estate Information Network (REIN)
MLS Number: 10586528
APN: 304986500
- 203 Deanes Station Rd
- 327 Bob White Pkwy
- 106 Elm Tree Ct
- 305 Ginkgo Ct
- 207 Noble Ct
- 205 Noble Ct
- 502 Peafowl Ct
- 3609 Ithaca Trail
- 302 Rhapsody Dr
- 306 Rhapsody Dr
- 304 Rhapsody Dr
- 305 William Penn Ln
- 5517 Buckhorne Crescent
- 303 Rhapsody Dr
- 202 Teton Cir
- 309 Rhapsody Dr
- 312 Rhapsody Dr
- 152 Long Cove Dr
- 311 Rhapsody Dr
- 154 Long Cove Dr
