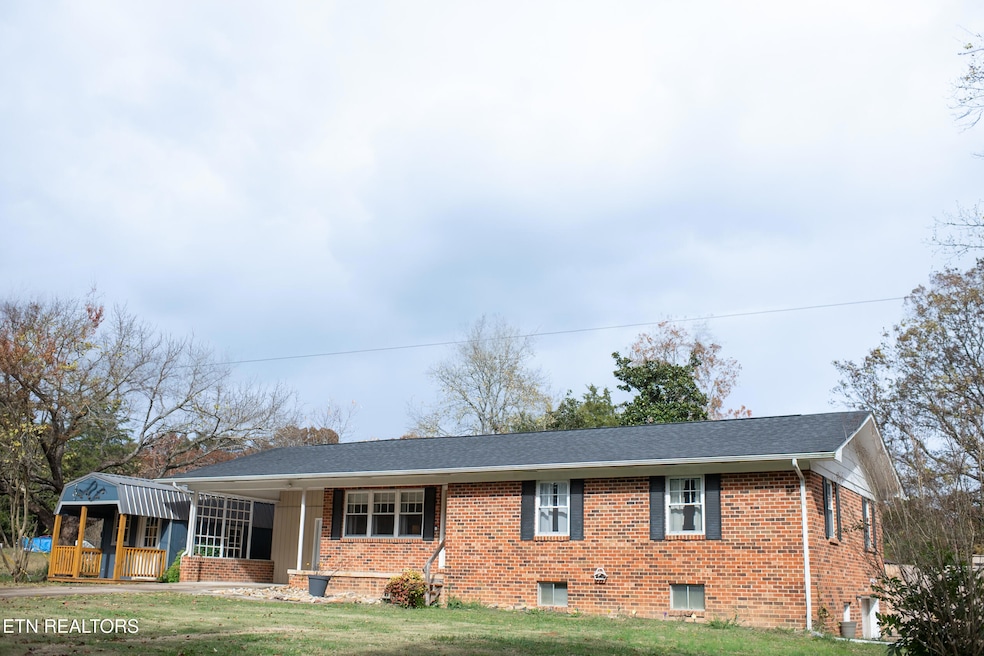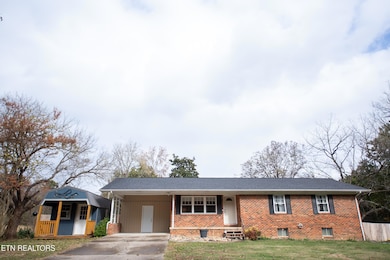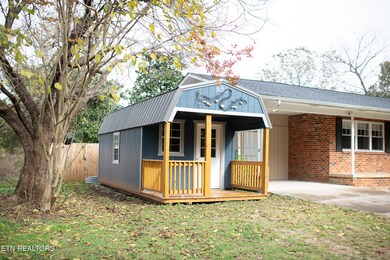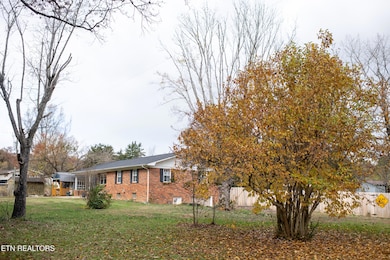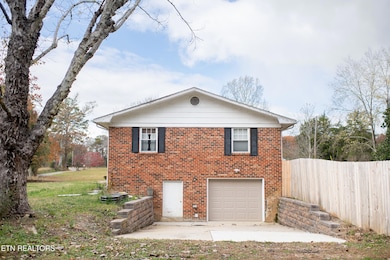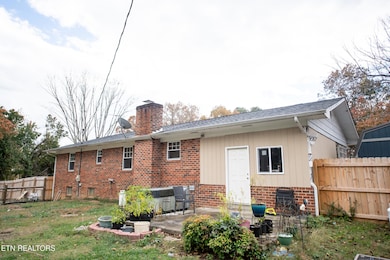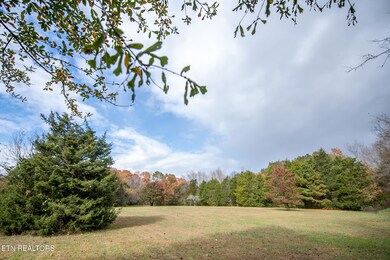131 Helms Dr Madisonville, TN 37354
Estimated payment $1,553/month
Highlights
- Barn
- Countryside Views
- Traditional Architecture
- 3 Acre Lot
- Wood Burning Stove
- Main Floor Primary Bedroom
About This Home
*MULTIPLE OFFERS RECEIVED. SELLER REQUESTS ALL OFFERS TO BE SUBMITTED TO LISTING AGENT FOR REVIEW BY 8:00 PM ON SUNDAY, 11/16/2025.* 3 Bedroom, 2 Bath Basement Rancher on 3 Acres with Barn & Chicken Coop
Escape to peaceful country living in this charming 3-bedroom, 2-bathroom basement rancher situated on 3 beautiful acres. The home offers a comfortable main-level layout with spacious living areas, a functional kitchen, and a full basement that provides extra storage or room for expansion.
Outside, enjoy wide-open views, mature trees, and room to spread out. The property includes a barn and chicken coop, perfect for those looking to start a mini-farm, garden, or keep small livestock. With plenty of space for outdoor hobbies and gatherings, this home combines the best of rural tranquility with convenient access to nearby amenities.
Don?t miss this opportunity to make your homestead dreams a reality?schedule your private showing today!
Home Details
Home Type
- Single Family
Est. Annual Taxes
- $938
Year Built
- Built in 1974
Lot Details
- 3 Acre Lot
- Lot Dimensions are 212x517x272x141x152x411
- Privacy Fence
- Wood Fence
- Level Lot
- Irregular Lot
Parking
- 1 Car Attached Garage
- Carport
- Off-Street Parking
Home Design
- Traditional Architecture
- Brick Exterior Construction
- Brick Frame
Interior Spaces
- 1,061 Sq Ft Home
- Ceiling Fan
- 1 Fireplace
- Wood Burning Stove
- Storage
- Countryside Views
- Unfinished Basement
- Walk-Out Basement
Kitchen
- Eat-In Kitchen
- Range
- Dishwasher
Flooring
- Carpet
- Vinyl
Bedrooms and Bathrooms
- 3 Bedrooms
- Primary Bedroom on Main
- 2 Full Bathrooms
- Walk-in Shower
Laundry
- Dryer
- Washer
Schools
- Madisonville Primary Elementary School
- Madisonville Middle School
- Sequoyah High School
Utilities
- Central Air
- Heating unit installed on the ceiling
- Septic Tank
Additional Features
- Outdoor Storage
- Barn
Community Details
- No Home Owners Association
Listing and Financial Details
- Assessor Parcel Number 067 242.00
Map
Home Values in the Area
Average Home Value in this Area
Tax History
| Year | Tax Paid | Tax Assessment Tax Assessment Total Assessment is a certain percentage of the fair market value that is determined by local assessors to be the total taxable value of land and additions on the property. | Land | Improvement |
|---|---|---|---|---|
| 2025 | $938 | $61,575 | $0 | $0 |
| 2024 | $938 | $61,575 | $11,725 | $49,850 |
| 2023 | $938 | $61,575 | $11,725 | $49,850 |
| 2022 | $697 | $31,100 | $8,150 | $22,950 |
| 2021 | $688 | $30,725 | $8,150 | $22,575 |
| 2020 | $688 | $30,725 | $8,150 | $22,575 |
| 2019 | $608 | $30,725 | $8,150 | $22,575 |
| 2018 | $608 | $30,725 | $8,150 | $22,575 |
| 2017 | $605 | $28,900 | $10,550 | $18,350 |
| 2016 | $607 | $28,975 | $10,550 | $18,425 |
| 2015 | $607 | $28,975 | $10,550 | $18,425 |
| 2014 | $607 | $28,991 | $0 | $0 |
Property History
| Date | Event | Price | List to Sale | Price per Sq Ft | Prior Sale |
|---|---|---|---|---|---|
| 11/16/2025 11/16/25 | Pending | -- | -- | -- | |
| 11/13/2025 11/13/25 | For Sale | $279,900 | +91.1% | $264 / Sq Ft | |
| 01/30/2020 01/30/20 | Sold | $146,500 | -- | $138 / Sq Ft | View Prior Sale |
Purchase History
| Date | Type | Sale Price | Title Company |
|---|---|---|---|
| Warranty Deed | $146,500 | Skyway Title Services | |
| Deed | $80,645 | -- | |
| Warranty Deed | $80,600 | -- | |
| Deed | $40,000 | -- | |
| Warranty Deed | $51,600 | -- | |
| Deed | -- | -- | |
| Deed | -- | -- |
Mortgage History
| Date | Status | Loan Amount | Loan Type |
|---|---|---|---|
| Open | $117,200 | New Conventional |
Source: East Tennessee REALTORS® MLS
MLS Number: 1321737
APN: 067-242.00
- 145 Helms Dr
- 1102 Tellico St S
- 1043 Patterson St
- 366 Rocky Springs Rd
- 5095 New Highway 68
- 0 Us-411 Unit 1319100
- 5128 New Highway 68
- 812 Maple Ln
- 167 College St S
- 118 Bradley Dr
- 520 Mill St
- 30 Ballplay Rd
- 577 Monroe St
- 461 Old Tellico Hwy N
- 296 Mcclellan Rd
- 205 Wilshaw Ct
- 200 Sequoyah Dr
- 0 Highway 68 Unit 1196229
- 156 Vine St
- 0 Tonawanda Trail Lot 2
