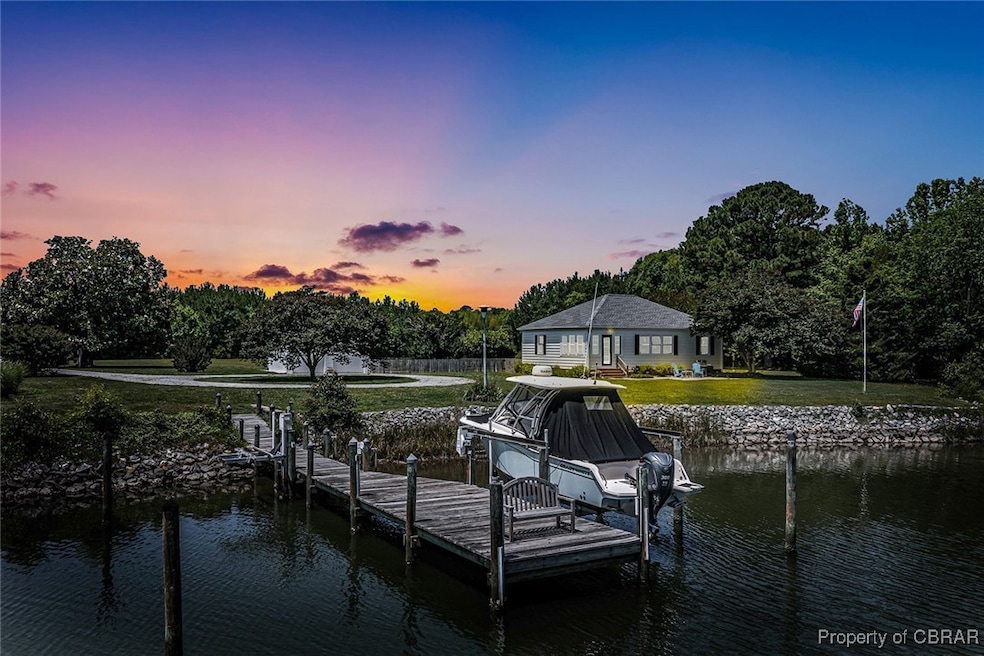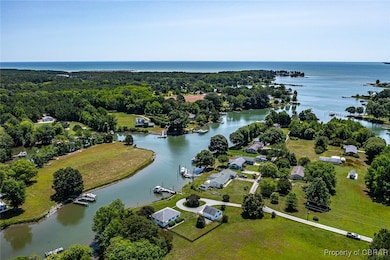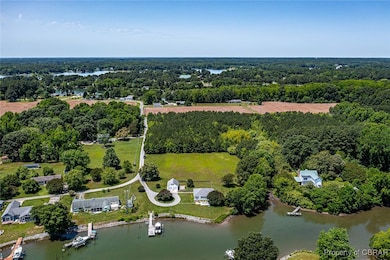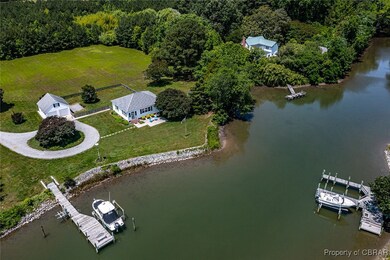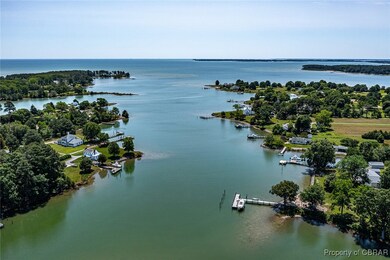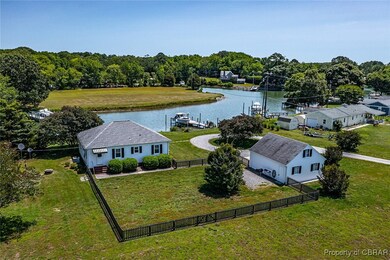
131 Henrys Creek Ln Kilmarnock, VA 22482
Estimated payment $3,051/month
Highlights
- Water Views
- Home fronts navigable water
- Boat Lift
- Docks
- Boat Ramp
- Home fronts a creek
About This Home
Great Location!!! Discover your dream lifestyle with this well-maintained waterfront ranch, that offers a spacious living room with open concept to the breakfast area and kitchen, with hardwood floors throughout. This property features 2 + acres, 300'+ protected rip rap shoreline on Henry's creek, and only minutes to the Chesapeake Bay. Front yard has lovely landscaping & a spacious paver patio area that gives good views of the water. Backyard features an enclosed dog fence, and a detached 2 car garage with a 1/2 bath. Very nice pier with 4' MLW with a boat and jet ski lift!!
Home Details
Home Type
- Single Family
Est. Annual Taxes
- $1,591
Year Built
- Built in 1942
Lot Details
- Home fronts a creek
- Home fronts navigable water
- Back Yard Fenced
- Level Lot
Parking
- 2 Car Detached Garage
Home Design
- Cottage
- Bungalow
- Composition Roof
- Aluminum Siding
Interior Spaces
- 1-Story Property
- Ceiling Fan
- Awning
- Wood Flooring
- Water Views
- Crawl Space
Kitchen
- Eat-In Kitchen
- Stove
- Dishwasher
Bedrooms and Bathrooms
- 2 Bedrooms
- 1 Full Bathroom
Outdoor Features
- Mooring
- Boat Lift
- Boat Ramp
- Docks
- Dock Available
- Glass Enclosed
- Shed
- Front Porch
Schools
- Northumberland Elementary And Middle School
- Northumberland High School
Utilities
- Central Air
- Heat Pump System
- Baseboard Heating
- Well
- Water Heater
- Septic Tank
- Cable TV Available
Community Details
- Community Bulkhead
Listing and Financial Details
- Assessor Parcel Number 54-3-002
Map
Home Values in the Area
Average Home Value in this Area
Tax History
| Year | Tax Paid | Tax Assessment Tax Assessment Total Assessment is a certain percentage of the fair market value that is determined by local assessors to be the total taxable value of land and additions on the property. | Land | Improvement |
|---|---|---|---|---|
| 2024 | $1,641 | $248,600 | $123,000 | $125,600 |
| 2023 | $1,865 | $248,600 | $123,000 | $125,600 |
| 2022 | $1,516 | $248,600 | $123,000 | $125,600 |
| 2021 | $1,516 | $248,600 | $123,000 | $125,600 |
| 2020 | $1,467 | $248,600 | $123,000 | $125,600 |
| 2019 | $1,620 | $274,500 | $157,500 | $117,000 |
| 2018 | $1,537 | $274,500 | $157,500 | $117,000 |
| 2017 | $1,537 | $274,500 | $157,500 | $117,000 |
| 2016 | $1,482 | $274,500 | $157,500 | $117,000 |
| 2015 | -- | $274,500 | $157,500 | $117,000 |
| 2014 | -- | $274,500 | $157,500 | $117,000 |
| 2013 | -- | $338,200 | $213,000 | $125,200 |
Property History
| Date | Event | Price | Change | Sq Ft Price |
|---|---|---|---|---|
| 06/03/2025 06/03/25 | For Sale | $549,900 | +19.6% | $470 / Sq Ft |
| 07/22/2021 07/22/21 | Sold | $459,900 | 0.0% | $393 / Sq Ft |
| 06/22/2021 06/22/21 | Pending | -- | -- | -- |
| 05/24/2021 05/24/21 | For Sale | $459,900 | +37.7% | $393 / Sq Ft |
| 12/11/2015 12/11/15 | Sold | $334,000 | 0.0% | $285 / Sq Ft |
| 11/17/2015 11/17/15 | Pending | -- | -- | -- |
| 05/16/2015 05/16/15 | For Sale | $334,000 | -- | $285 / Sq Ft |
Purchase History
| Date | Type | Sale Price | Title Company |
|---|---|---|---|
| Grant Deed | $334,000 | Lawyers Title Middle Peninsula |
Mortgage History
| Date | Status | Loan Amount | Loan Type |
|---|---|---|---|
| Open | $340,000 | New Conventional |
Similar Homes in Kilmarnock, VA
Source: Chesapeake Bay & Rivers Association of REALTORS®
MLS Number: 2515498
APN: 54-0-3-0-2-0
- 24 Creeks End Ln
- lot 6,7 Club Dr
- 8, 9, 10 Comanchee Ln
- 61 Comanchee Ln
- 321 Fairway Dr
- 195 (E6) South Dr
- 195 South Dr Unit E6
- 260 Leisure Cove Ln
- 286 Waterbury Rd
- Lot 4.25 Acres Galway Dr
- Lot 4.25 Galway Dr
- 0.33 AC Powhatan Rd
- 0.33 Powhatan Rd
- 35 Powhatan Rd
- Lots 9 & 10 Pocahontas Rd
- .39AC Pocahontas Rd
- Lot 2 Tuckahoe Dr
- Lot 4 Tuckahoe Dr
- Lot 1 Tuckahoe Dr
- Lot 6 Tuckahoe Dr
