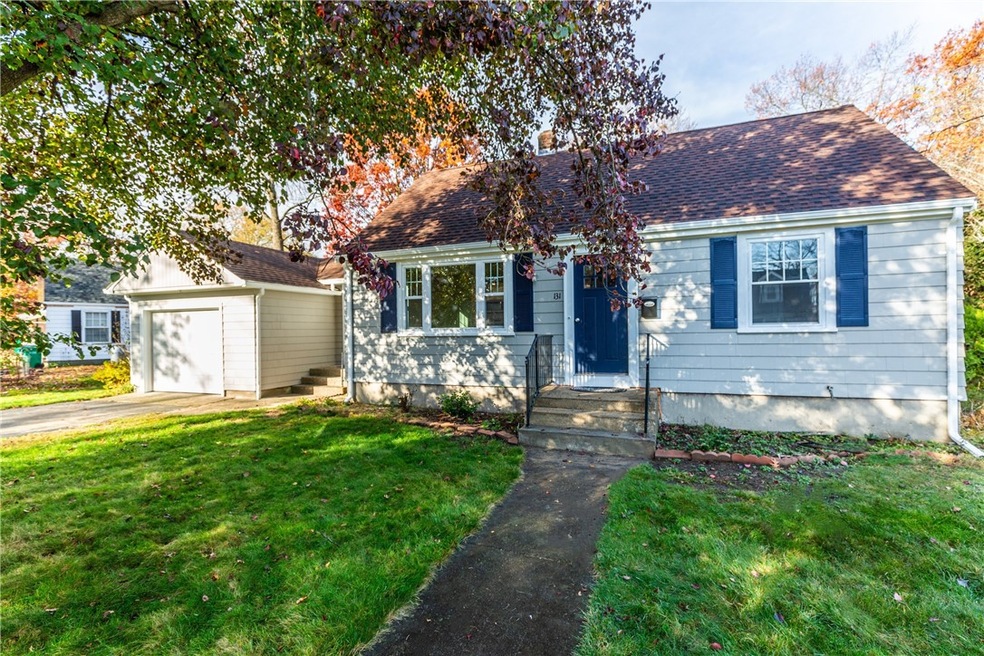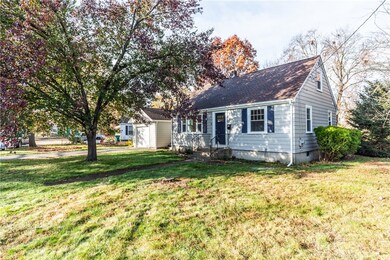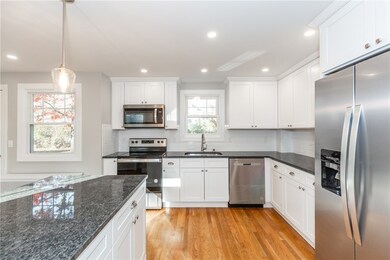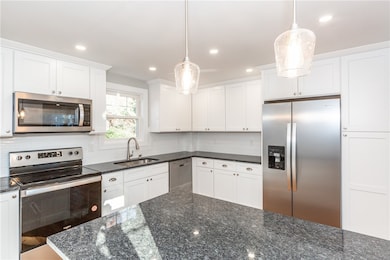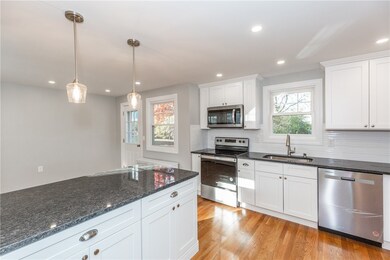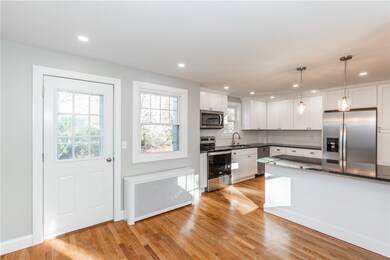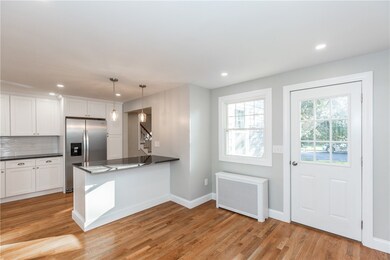
131 Hiawatha St Warwick, RI 02888
Norwood NeighborhoodEstimated Value: $350,000 - $446,000
Highlights
- Cape Cod Architecture
- Recreation Facilities
- Bathtub with Shower
- Wood Flooring
- 1 Car Attached Garage
- Laundry Room
About This Home
As of January 2024Presenting a picture-perfect, turnkey Cape on a quiet, dead-end street in Norwood. This home's interior has been fully renovated and is truly pristine from top to bottom. New hardwood floors add warmth and character to the neutral and modern interior. Updates include an all-new kitchen with granite countertops, a new bathroom, new windows, new electrical service and fresh paint and fixtures. There are two bedrooms on the first-floor and a third bedroom on the second-floor. A door in the dining area leads out to the backyard. Located in the charming Norwood community, this location is convenient to highway access and all modern conveniences.
Last Agent to Sell the Property
Williams & Stuart Real Estate License #RES.0031097 Listed on: 11/29/2023

Home Details
Home Type
- Single Family
Est. Annual Taxes
- $3,915
Year Built
- Built in 1952
Lot Details
- 0.25 Acre Lot
Parking
- 1 Car Attached Garage
- Driveway
Home Design
- Cape Cod Architecture
- Wood Siding
- Shingle Siding
Interior Spaces
- 1,653 Sq Ft Home
- 2-Story Property
- Storage Room
- Laundry Room
- Utility Room
Kitchen
- Oven
- Range
- Microwave
- Dishwasher
Flooring
- Wood
- Laminate
- Ceramic Tile
Bedrooms and Bathrooms
- 3 Bedrooms
- 1 Full Bathroom
- Bathtub with Shower
Unfinished Basement
- Basement Fills Entire Space Under The House
- Interior Basement Entry
Utilities
- No Cooling
- Heating System Uses Oil
- Heating System Uses Steam
- 100 Amp Service
Listing and Financial Details
- Tax Lot 570
- Assessor Parcel Number 131HIAWATHASTWARW
Community Details
Overview
- Norwood Subdivision
Amenities
- Shops
- Restaurant
Recreation
- Recreation Facilities
Ownership History
Purchase Details
Home Financials for this Owner
Home Financials are based on the most recent Mortgage that was taken out on this home.Purchase Details
Home Financials for this Owner
Home Financials are based on the most recent Mortgage that was taken out on this home.Similar Homes in the area
Home Values in the Area
Average Home Value in this Area
Purchase History
| Date | Buyer | Sale Price | Title Company |
|---|---|---|---|
| Puglia Jessica J | $390,000 | None Available | |
| Flip This House Inc | $258,500 | None Available |
Mortgage History
| Date | Status | Borrower | Loan Amount |
|---|---|---|---|
| Open | Puglia Jessica J | $370,500 |
Property History
| Date | Event | Price | Change | Sq Ft Price |
|---|---|---|---|---|
| 01/31/2024 01/31/24 | Sold | $390,000 | 0.0% | $236 / Sq Ft |
| 01/15/2024 01/15/24 | Pending | -- | -- | -- |
| 11/29/2023 11/29/23 | For Sale | $389,900 | +50.8% | $236 / Sq Ft |
| 05/15/2023 05/15/23 | Sold | $258,500 | +14.9% | $292 / Sq Ft |
| 04/17/2023 04/17/23 | Pending | -- | -- | -- |
| 04/13/2023 04/13/23 | For Sale | $225,000 | -- | $254 / Sq Ft |
Tax History Compared to Growth
Tax History
| Year | Tax Paid | Tax Assessment Tax Assessment Total Assessment is a certain percentage of the fair market value that is determined by local assessors to be the total taxable value of land and additions on the property. | Land | Improvement |
|---|---|---|---|---|
| 2024 | $4,138 | $286,000 | $92,500 | $193,500 |
| 2023 | $3,915 | $275,900 | $92,500 | $183,400 |
| 2022 | $3,735 | $199,400 | $61,600 | $137,800 |
| 2021 | $3,735 | $199,400 | $61,600 | $137,800 |
| 2020 | $3,735 | $199,400 | $61,600 | $137,800 |
| 2019 | $3,735 | $199,400 | $61,600 | $137,800 |
| 2018 | $3,318 | $159,500 | $61,600 | $97,900 |
| 2017 | $3,228 | $159,500 | $61,600 | $97,900 |
| 2016 | $3,228 | $159,500 | $61,600 | $97,900 |
| 2015 | $2,996 | $144,400 | $62,900 | $81,500 |
| 2014 | $2,897 | $144,400 | $62,900 | $81,500 |
| 2013 | $2,858 | $144,400 | $62,900 | $81,500 |
Agents Affiliated with this Home
-
Connie Soares-Felix

Seller's Agent in 2024
Connie Soares-Felix
Williams & Stuart Real Estate
(401) 524-3137
3 in this area
108 Total Sales
-
Kate DeSimone

Buyer's Agent in 2024
Kate DeSimone
Williams & Stuart Real Estate
(401) 450-4881
8 in this area
102 Total Sales
-
Donna Delauro

Seller's Agent in 2023
Donna Delauro
RE/MAX Real Estate Center
(401) 486-6044
1 in this area
73 Total Sales
Map
Source: State-Wide MLS
MLS Number: 1348833
APN: WARW-000296-000570-000000
- 40 Lufkin Ct
- 295 Chestnut St
- 133 Broad St
- 129 Ash St
- 2131 Elmwood Ave
- 178 Gould Ave
- 190 Sand Pond Rd
- 79 Pilgrim Dr
- 370 Ring Ave
- 62 Lincoln Ave
- 0 Elmwood Ave
- 46 Marquette Dr
- 104 Harrington Ave
- 59 Massachusetts Ave
- 11 Louisiana Ave
- 77 Kentucky Ave
- 86 Farnum Rd
- 137 Kiwanee Rd
- 176 Sumner Ave
- 90 Waycross Dr
- 131 Hiawatha St
- 123 Hiawatha St
- 142 Pettaconsett Ave
- 124 Hiawatha St
- 132 Hiawatha St
- 130 Pettaconsett Ave
- 116 Hiawatha St
- 115 Hiawatha St
- 152 Pettaconsett Ave
- 122 Pettaconsett Ave
- 137 Pettaconsett Ave
- 147 Pettaconsett Ave
- 158 Pettaconsett Ave
- 131 Pettaconsett Ave
- 114 Pettaconsett Ave
- 200 Pettaconsett Ave
- 8 Petansett Ct
- 157 Pettaconsett Ave
- 18 Petansett Ct
- 4 Outlet Ave
