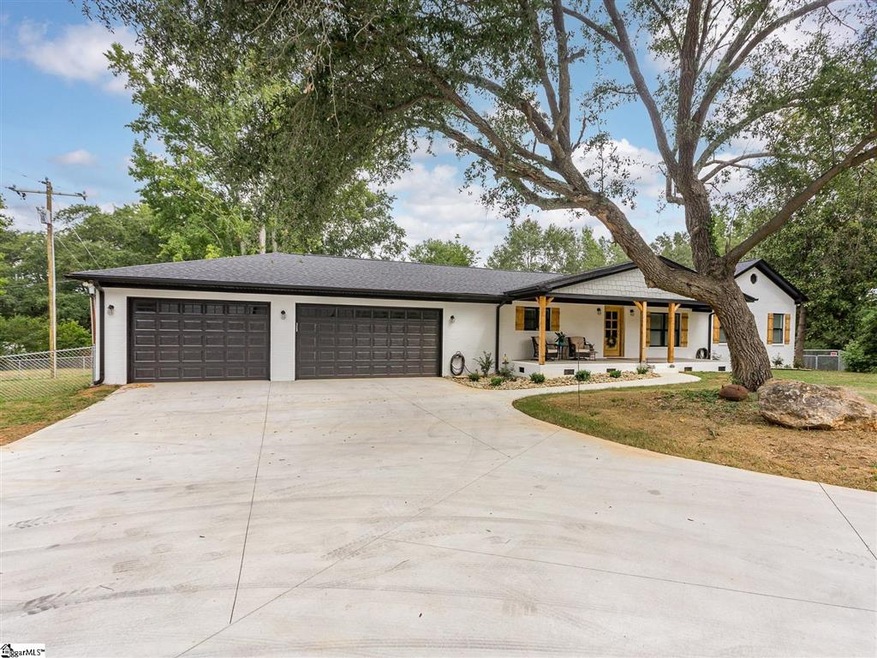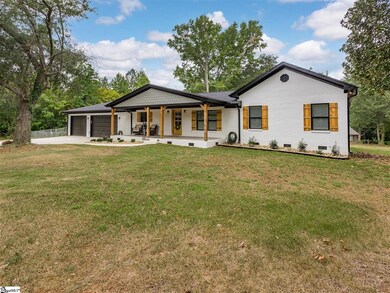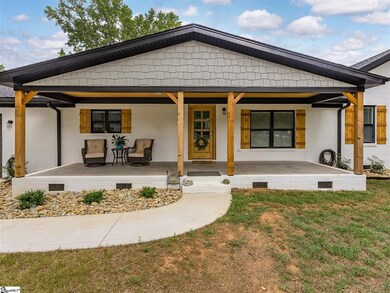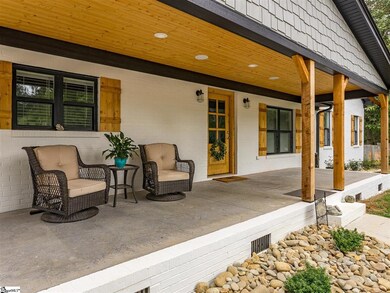
131 High St Duncan, SC 29334
Estimated Value: $301,000 - $439,507
Highlights
- 2.18 Acre Lot
- Open Floorplan
- Wood Flooring
- James Byrnes Freshman Academy Rated A-
- Craftsman Architecture
- Quartz Countertops
About This Home
As of November 2021SOLD! Closed 11/3/2021 You are going to love the space to park all your toys! 3 car attached garage and 3 car separate workshop garage with yard door is amazing. This charming home may be smaller in size but lives large. It is nestled on 2 acres and has been remodeled and addition built on to the home. Be prepared to be wowed with the finishes. The Dining area, Kitchen and Living Room present an inviting open concept. The gourmet kitchen will have any chef delighted. This kitchen boasts custom cabinetry, soft close drawers, high-end Quartz counters, 5 burner gas cook-top, ice maker, farmhouse sink, tiled backsplash, abundant cabinetry, separate pantry, kitchen aid appliances, and more. Living room has beautiful custom built-ins. There is a nice pantry, amazing mud room and laundry room. The addition of the spacious owners suite is fabulous with designer ceiling, hardwoods, full spa-like owners bath with walk-in shower, double vanity, floating tub, separate water closet, linen closet, and large walk-in closet. Additionally, there is a second bedroom and another full bath for guests. If you enjoy relaxing or gathering with friends on the porch then you will love that this charmer offers a large front porch or screened back porch. Grab your cup of coffee or favorite beverage and enjoy the peacefulness of time on the porch. The separate garage can serve as a workshop and is approximately 26x36. Opportunity awaits you.
Home Details
Home Type
- Single Family
Est. Annual Taxes
- $2,077
Year Built
- 1960
Lot Details
- 2.18 Acre Lot
- Few Trees
Home Design
- Craftsman Architecture
- Ranch Style House
- Traditional Architecture
- Brick Exterior Construction
- Architectural Shingle Roof
Interior Spaces
- 1,868 Sq Ft Home
- 1,400-1,599 Sq Ft Home
- Open Floorplan
- Tray Ceiling
- Smooth Ceilings
- Ceiling Fan
- Window Treatments
- Living Room
- Dining Room
- Workshop
- Screened Porch
- Crawl Space
Kitchen
- Built-In Self-Cleaning Convection Oven
- Electric Oven
- Gas Cooktop
- Built-In Microwave
- Convection Microwave
- Ice Maker
- Dishwasher
- Quartz Countertops
- Disposal
Flooring
- Wood
- Ceramic Tile
Bedrooms and Bathrooms
- 2 Main Level Bedrooms
- Walk-In Closet
- 2 Full Bathrooms
- Dual Vanity Sinks in Primary Bathroom
- Garden Bath
- Separate Shower
Laundry
- Laundry Room
- Laundry on main level
- Electric Dryer Hookup
Attic
- Storage In Attic
- Pull Down Stairs to Attic
Parking
- 6 Car Garage
- Garage Door Opener
- Gravel Driveway
Outdoor Features
- Outbuilding
Schools
- Duncan Elementary School
- Beech Springs Middle School
- James F. Byrnes High School
Utilities
- Forced Air Heating and Cooling System
- Heating System Uses Natural Gas
- Underground Utilities
- Tankless Water Heater
Listing and Financial Details
- Assessor Parcel Number 5-15-13-019.01
Ownership History
Purchase Details
Home Financials for this Owner
Home Financials are based on the most recent Mortgage that was taken out on this home.Purchase Details
Home Financials for this Owner
Home Financials are based on the most recent Mortgage that was taken out on this home.Purchase Details
Similar Homes in Duncan, SC
Home Values in the Area
Average Home Value in this Area
Purchase History
| Date | Buyer | Sale Price | Title Company |
|---|---|---|---|
| Tully Brian Andrew | $370,000 | None Available | |
| Snow Calvin | $62,000 | Attorney | |
| Lindsey Sherwin W | -- | None Available |
Mortgage History
| Date | Status | Borrower | Loan Amount |
|---|---|---|---|
| Open | Tully Brian Andrew | $314,500 | |
| Previous Owner | Snow Sharron W | $100,000 | |
| Previous Owner | Snow Calvin | $52,700 |
Property History
| Date | Event | Price | Change | Sq Ft Price |
|---|---|---|---|---|
| 11/03/2021 11/03/21 | Sold | $370,000 | -5.1% | $264 / Sq Ft |
| 09/28/2021 09/28/21 | Pending | -- | -- | -- |
| 09/09/2021 09/09/21 | Price Changed | $389,900 | -6.9% | $279 / Sq Ft |
| 09/02/2021 09/02/21 | For Sale | $419,000 | -- | $299 / Sq Ft |
Tax History Compared to Growth
Tax History
| Year | Tax Paid | Tax Assessment Tax Assessment Total Assessment is a certain percentage of the fair market value that is determined by local assessors to be the total taxable value of land and additions on the property. | Land | Improvement |
|---|---|---|---|---|
| 2024 | $3,110 | $16,008 | $1,088 | $14,920 |
| 2023 | $3,110 | $16,008 | $1,088 | $14,920 |
| 2022 | $9,179 | $22,200 | $2,382 | $19,818 |
| 2021 | $742 | $3,229 | $694 | $2,535 |
| 2020 | $2,077 | $4,844 | $1,041 | $3,803 |
| 2019 | $2,070 | $4,844 | $1,041 | $3,803 |
| 2018 | $2,021 | $4,844 | $1,041 | $3,803 |
| 2017 | $1,800 | $4,212 | $882 | $3,330 |
| 2016 | $1,772 | $4,212 | $882 | $3,330 |
| 2015 | $1,749 | $4,212 | $882 | $3,330 |
| 2014 | $1,744 | $4,212 | $882 | $3,330 |
Agents Affiliated with this Home
-
SHERRY MORROW

Seller's Agent in 2021
SHERRY MORROW
Keller Williams Realty
(864) 706-3179
2 in this area
57 Total Sales
-
Talia Gila

Buyer's Agent in 2021
Talia Gila
REAL GVL/REAL BROKER, LLC
(706) 312-4687
6 in this area
382 Total Sales
Map
Source: Greater Greenville Association of REALTORS®
MLS Number: 1453401
APN: 5-15-13-019.01




