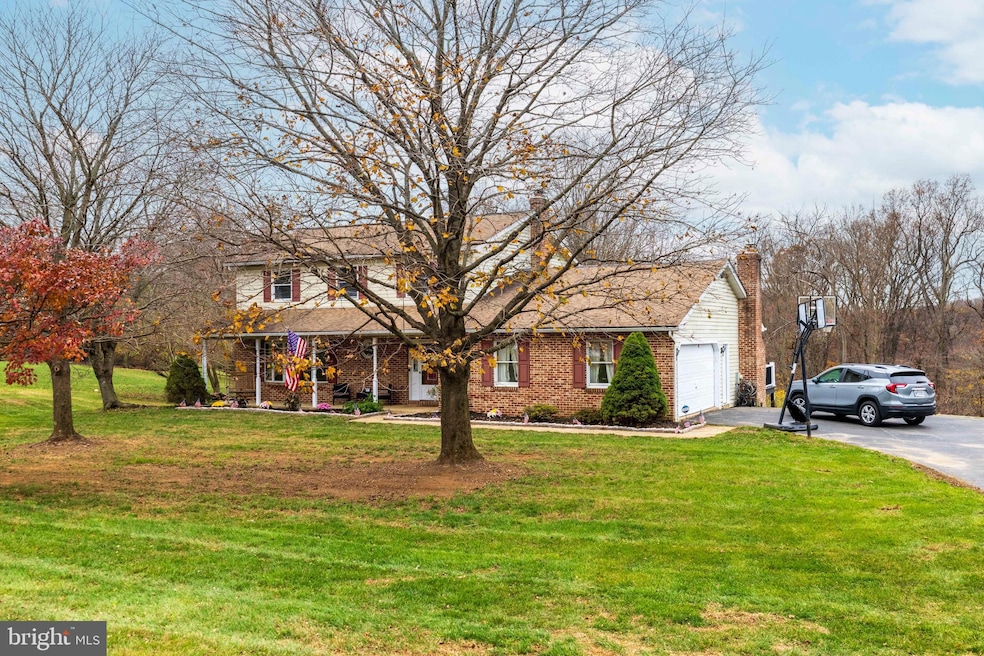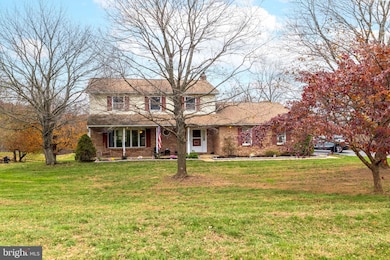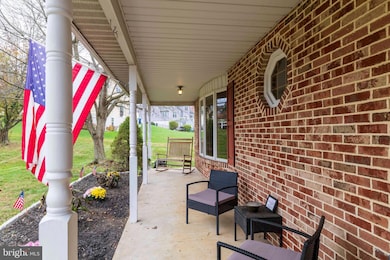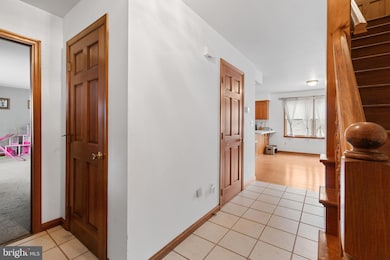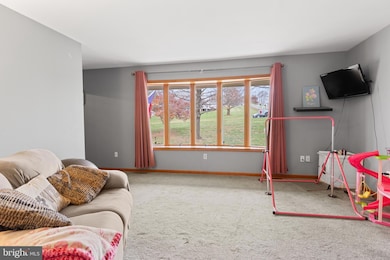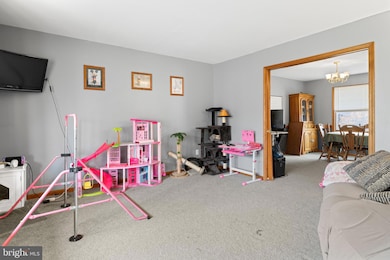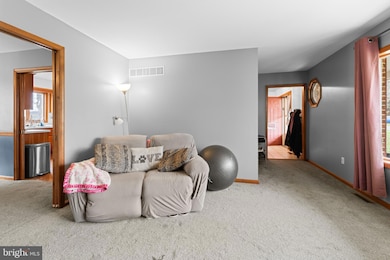131 Highland Dr Coatesville, PA 19320
Valley NeighborhoodEstimated payment $3,093/month
Highlights
- Popular Property
- Colonial Architecture
- Wood Flooring
- 0.85 Acre Lot
- Deck
- Hydromassage or Jetted Bathtub
About This Home
What an overwhelming find in Valley Township! This is truly a special home! This is the kind of home that families are raised and forever memories are made. The location, size, and features of this beauty make this a stellar purchase from all angles. This 4 bedroom, 3.5 bath stately colonial sits on a huge 0.85 Acre and boasts over 2000 square feet of living space. The main floor features a tiled foyer with coat closet, a formal living room with bay window, a formal dining room with chair rail molding, a huge eat-in kitchen with an abundance of cabinet and counter space and a separate eating area, a family room off the kitchen with wainscotting, a brick wood burning fireplace, and sliding doors leading out to the back deck with new walk-up steps, a laundry room, and a half bathroom. Upstairs is the master bedroom that features a brand new outdoor balcony overlooking beautiful views of nature and a master bath with a walk-in shower and separate jetted tub. There are also 3 additional spacious bedrooms, a full hall bath with double sink, and a laundry chute. The fully finished walk-out basement is huge and features a wet bar, full bathroom, storage room, and an enormous space that can easily be an in-law suite, 2nd family room, or an incredible man cave. Off-street parking galore with your attached 2 car garage with inside access and super sized driveway. The outdoor space this home features is both tranquil and plentiful. You have a front porch, back deck, back patio, master bedroom balcony, and enormous front and back yards in such a serene setting. Heater and septic were both recently serviced and certified. The location has such a rural and peaceful feel but you are also within minutes to shopping, restaurants, and highway entrances. This is a one of a kind home that will be some lucky buyer's dream come true!!
Listing Agent
(215) 654-5424 cgrealestate@hotmail.com Keller Williams Real Estate-Blue Bell License #RS290430 Listed on: 11/18/2025

Open House Schedule
-
Saturday, November 22, 20251:00 to 3:00 pm11/22/2025 1:00:00 PM +00:0011/22/2025 3:00:00 PM +00:00Add to Calendar
Home Details
Home Type
- Single Family
Est. Annual Taxes
- $8,654
Year Built
- Built in 1989
Lot Details
- 0.85 Acre Lot
- Back and Front Yard
- Property is zoned R1
Parking
- 2 Car Direct Access Garage
- 5 Driveway Spaces
Home Design
- Colonial Architecture
- Brick Exterior Construction
- Shingle Roof
- Vinyl Siding
- Concrete Perimeter Foundation
Interior Spaces
- Property has 2 Levels
- Wet Bar
- Chair Railings
- Wainscoting
- Ceiling Fan
- Wood Burning Fireplace
- Brick Fireplace
- Bay Window
- Family Room Off Kitchen
- Living Room
- Dining Room
- Eat-In Kitchen
Flooring
- Wood
- Carpet
Bedrooms and Bathrooms
- 4 Bedrooms
- En-Suite Bathroom
- Hydromassage or Jetted Bathtub
- Bathtub with Shower
- Walk-in Shower
Laundry
- Laundry Room
- Laundry on main level
- Laundry Chute
Finished Basement
- Basement Fills Entire Space Under The House
- Exterior Basement Entry
Outdoor Features
- Balcony
- Deck
- Patio
- Exterior Lighting
- Porch
Schools
- Coatesville Area Senior High School
Utilities
- Central Air
- Heating System Uses Oil
- Hot Water Heating System
- Well
- Electric Water Heater
- On Site Septic
- Cable TV Available
Community Details
- No Home Owners Association
Listing and Financial Details
- Tax Lot 0023.03B0
- Assessor Parcel Number 38-02 -0023.03B0
Map
Home Values in the Area
Average Home Value in this Area
Tax History
| Year | Tax Paid | Tax Assessment Tax Assessment Total Assessment is a certain percentage of the fair market value that is determined by local assessors to be the total taxable value of land and additions on the property. | Land | Improvement |
|---|---|---|---|---|
| 2025 | $8,073 | $158,700 | $35,390 | $123,310 |
| 2024 | $8,073 | $158,700 | $35,390 | $123,310 |
| 2023 | $7,867 | $158,700 | $35,390 | $123,310 |
| 2022 | $7,624 | $158,700 | $35,390 | $123,310 |
| 2021 | $7,388 | $158,700 | $35,390 | $123,310 |
| 2020 | $7,319 | $158,700 | $35,390 | $123,310 |
| 2019 | $7,050 | $158,700 | $35,390 | $123,310 |
| 2018 | $6,758 | $158,700 | $35,390 | $123,310 |
| 2017 | $6,321 | $158,700 | $35,390 | $123,310 |
| 2016 | $5,061 | $158,700 | $35,390 | $123,310 |
| 2015 | $5,061 | $158,700 | $35,390 | $123,310 |
| 2014 | $5,061 | $158,700 | $35,390 | $123,310 |
Property History
| Date | Event | Price | List to Sale | Price per Sq Ft |
|---|---|---|---|---|
| 11/18/2025 11/18/25 | For Sale | $450,000 | -- | $151 / Sq Ft |
Purchase History
| Date | Type | Sale Price | Title Company |
|---|---|---|---|
| Deed | $243,000 | None Available | |
| Deed | $202,000 | -- | |
| Interfamily Deed Transfer | $46,216 | -- |
Mortgage History
| Date | Status | Loan Amount | Loan Type |
|---|---|---|---|
| Open | $236,839 | FHA | |
| Previous Owner | $161,600 | No Value Available | |
| Closed | $10,000 | No Value Available |
Source: Bright MLS
MLS Number: PACT2113516
APN: 38-002-0023.03B0
- 145 Penn Dr
- 111 Imperial Dr
- 122 Penn Dr
- 143 Penn Dr
- 717 Wagontown Rd
- 721 Wagontown Rd
- 775 Wagontown Rd
- 119 Pratts Dam Rd
- 435 W Kings Hwy
- 263 S Mount Airy Rd
- 1145 Valley Station Rd
- 218 Peck Dr
- 903 Wagontown Rd
- 905 Wagontown Rd
- 101 W Kings Hwy
- 911 Wagontown Rd
- 913 Wagontown Rd
- 2738 S Manor Rd
- 1101 S Manor Rd
- 37 Lamberts Ln
- 100 Cobblestone Dr
- 323 E Chestnut St Unit 5
- 554 Blackhorse Hill Rd
- 18 Strode Ave
- 234 Lincoln Hwy E Unit 3
- 628 E Lincoln Hwy Unit 1
- 721 E Lincoln Hwy Unit A
- 37 S 6th Ave Unit 2
- 902 Merchant St
- 77 Virginia Ave
- 61 Foundry St Unit . 65
- 796 S 1st Ave
- 167 Kaolin Rd
- 43 N Hawthorne Rd Unit LL
- 65 Toth Ave
- 355 Rockdale Dr
- 19 Birch St Unit 19
- 800 Continental Ave
- 246 Sills Ln
- 12 Wildflower Ln
