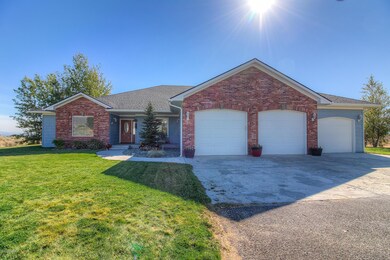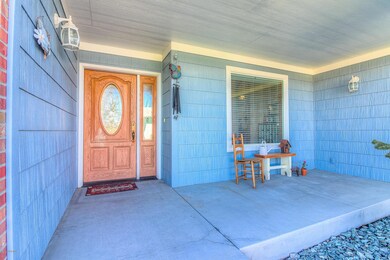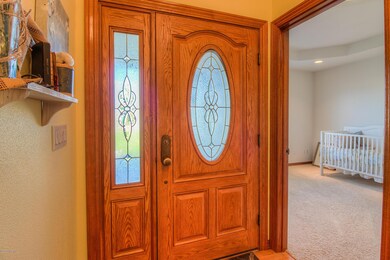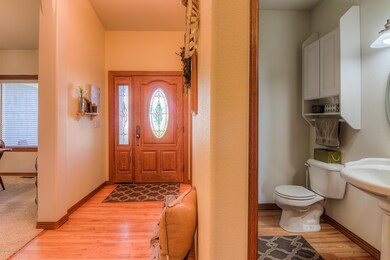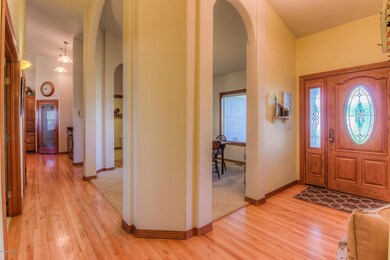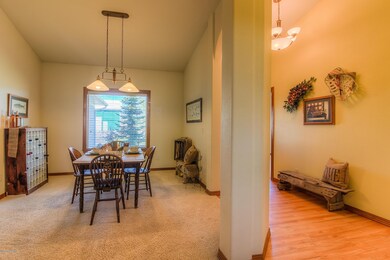
131 Kestrel Ln Yakima, WA 98908
Estimated Value: $639,000 - $791,000
Highlights
- RV Access or Parking
- Atrium Room
- Wood Flooring
- West Valley High School Rated A-
- Deck
- Jetted Tub in Primary Bathroom
About This Home
As of October 2020Luxury living in the country with an amazing view! 2758 sf with 3 bedrooms, office, 2.5 baths on 9.79 acres. This single story home has 12' vaulted ceilings, formal dining, private office, mudroom, and sun room. Open kitchen with beautiful granite countertops and hard-wood floors set up perfect for entertaining. Spacious master suite has direct entry to the sunroom and a full bathroom with a jetted tub and double closets. Low maintenance landscaping with underground sprinklers, fully fenced backyard and perimeter fencing surrounding entire acreage. Definitely check out the heated/insulated 2400sf shop with 4 garage bays, loft storage and workshop area.
Home Details
Home Type
- Single Family
Est. Annual Taxes
- $5,038
Year Built
- Built in 2004
Lot Details
- 9.79 Acre Lot
- Partially Fenced Property
- Sprinkler System
- Garden
Home Design
- Brick Exterior Construction
- Concrete Foundation
- Frame Construction
- Composition Roof
- Wood Siding
Interior Spaces
- 2,758 Sq Ft Home
- 1-Story Property
- Central Vacuum
- Skylights
- Gas Fireplace
- Mud Room
- Formal Dining Room
- Den
- Atrium Room
- Crawl Space
- Property Views
Kitchen
- Eat-In Kitchen
- Breakfast Bar
- Double Oven
- Gas Range
- Range Hood
- Microwave
- Dishwasher
- Kitchen Island
- Disposal
Flooring
- Wood
- Tile
- Vinyl
Bedrooms and Bathrooms
- 3 Bedrooms
- Dual Closets
- Walk-In Closet
- Primary Bathroom is a Full Bathroom
- Dual Sinks
- Jetted Tub in Primary Bathroom
Parking
- 4 Car Attached Garage
- Garage Door Opener
- Shared Driveway
- RV Access or Parking
Outdoor Features
- Deck
- Shop
Utilities
- Forced Air Heating and Cooling System
- Propane
- Well
- Water Softener
- Septic Design Installed
Listing and Financial Details
- Assessor Parcel Number 161202-33401
Community Details
Overview
- The community has rules related to covenants, conditions, and restrictions
Recreation
- Recreation Facilities
Ownership History
Purchase Details
Home Financials for this Owner
Home Financials are based on the most recent Mortgage that was taken out on this home.Similar Homes in Yakima, WA
Home Values in the Area
Average Home Value in this Area
Purchase History
| Date | Buyer | Sale Price | Title Company |
|---|---|---|---|
| Barajas Jesse Ygnado | $7,673,000 | First American Title |
Mortgage History
| Date | Status | Borrower | Loan Amount |
|---|---|---|---|
| Open | Barajas Jesse Ygnado | $260,000 |
Property History
| Date | Event | Price | Change | Sq Ft Price |
|---|---|---|---|---|
| 10/16/2020 10/16/20 | Sold | $560,000 | +21.7% | $203 / Sq Ft |
| 09/10/2020 09/10/20 | Pending | -- | -- | -- |
| 06/12/2018 06/12/18 | Sold | $460,000 | -- | $165 / Sq Ft |
| 05/14/2018 05/14/18 | Pending | -- | -- | -- |
Tax History Compared to Growth
Tax History
| Year | Tax Paid | Tax Assessment Tax Assessment Total Assessment is a certain percentage of the fair market value that is determined by local assessors to be the total taxable value of land and additions on the property. | Land | Improvement |
|---|---|---|---|---|
| 2025 | $4,851 | $530,200 | $62,200 | $468,000 |
| 2023 | $5,826 | $541,600 | $56,400 | $485,200 |
| 2022 | $5,191 | $475,000 | $56,400 | $418,600 |
| 2021 | $4,689 | $427,200 | $65,800 | $361,400 |
| 2017 | $4,572 | $373,000 | $65,800 | $307,200 |
Agents Affiliated with this Home
-
Adam Ranger
A
Seller's Agent in 2020
Adam Ranger
Keller Williams Yakima Valley
(509) 388-6499
48 Total Sales
-
Freba Afzali

Buyer's Agent in 2020
Freba Afzali
Windermere Real Estate
(509) 969-3593
121 Total Sales
-
Dustin Dirks

Buyer Co-Listing Agent in 2020
Dustin Dirks
Windermere Real Estate
(509) 823-3932
107 Total Sales
-
Kim Turnquist
K
Seller's Agent in 2018
Kim Turnquist
Coldwell Banker Cascade Real Estate
(509) 248-5050
92 Total Sales
-
Jerry Heyen
J
Seller Co-Listing Agent in 2018
Jerry Heyen
Coldwell Banker Cascade Real Estate
(509) 952-5483
94 Total Sales
Map
Source: MLS Of Yakima Association Of REALTORS®
MLS Number: 20-1947
APN: 161202-33401
- nna E Pheasant Hill Rd
- NKA Red Tail Rd
- 830 Songbird Way
- 000 Lonesome Pine Rd
- 0 Undetermind Unit 283037
- 0 Undetermind Unit 283036
- 321 W Ponderosa Dr
- 270 Snowy Owl Dr
- 51 W Ponderosa Dr
- 133 Mini Pines Rd
- 51 Sisotow Belle Ln
- 16783 Cottonwood Canyon Rd
- 3134 Stone Rd
- NKA Cottonwood Canyon Rd
- 0 Unknown Rd Unit 25-1261
- 15791 Rutherford Rd
- 22907 Ahtanum Rd
- NNA Unknown Ave
- 1465 Cook Rd
- NKA Cook Rd Unit 1
- 131 Kestrel Ln
- NNA Hideaway Lt 4 Rd
- 130 Kestrel Ln
- 251 Hideaway Rd
- 270 Red Tail Rd
- 91 Hideaway Rd
- 80 Red Tail Rd
- 80 Redtail Rd
- 90 Hideaway Rd
- 171 Red Tail Rd
- 81 Red Tail Rd
- 19011 Cottonwood Canyon Rd
- 60 Hideaway Rd
- 448 Red Tail Rd
- 372 Hideaway Rd
- NNA Hideaway-Cottonwood Cyn Rd
- NNA Hideaway Off Rd
- 384 Hideaway Rd
- 301 Red Tail Rd
- 19681 Cottonwood Canyon Rd

