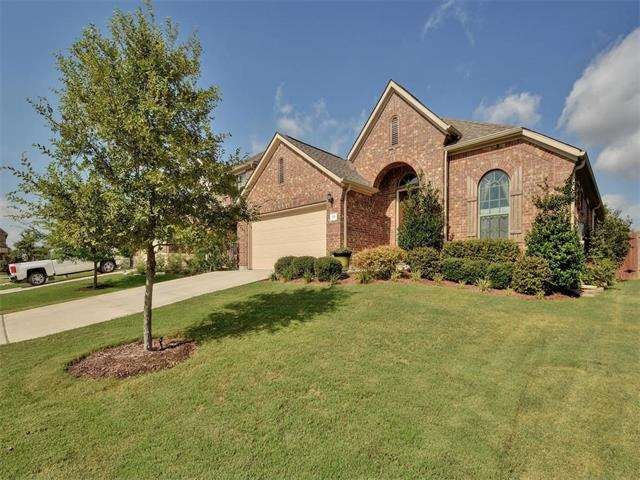
Highlights
- Wood Flooring
- High Ceiling
- Security System Owned
- Elm Grove Elementary School Rated A-
- Attached Garage
- Laundry in Utility Room
About This Home
As of August 2019Stunning and pristine single story in popular Elm Grove is move-in ready! 3 beds, 2 baths in Elm Grove. Open concept floor plan with eat in kitchen, plus formal dining area and office area, and extended garage.Gorgeous master with high ceiling, wood flooring, bay window, dual vanities,separate shower and tub, large walk in closet. Backyard relaxing a must-covered porch, swing, sitting area.
Last Agent to Sell the Property
Keller Williams Realty License #0546028 Listed on: 07/14/2016

Home Details
Home Type
- Single Family
Est. Annual Taxes
- $3,109
Year Built
- Built in 2012
HOA Fees
- $20 Monthly HOA Fees
Home Design
- House
- Slab Foundation
- Composition Shingle Roof
Interior Spaces
- 2,024 Sq Ft Home
- High Ceiling
- Security System Owned
- Laundry in Utility Room
Flooring
- Wood
- Carpet
- Tile
Bedrooms and Bathrooms
- 3 Main Level Bedrooms
- 2 Full Bathrooms
Parking
- Attached Garage
- Garage Door Opener
Utilities
- Central Heating
- Electricity To Lot Line
- Sewer in Street
Community Details
- Association fees include common area maintenance
Listing and Financial Details
- Assessor Parcel Number 112797000E008002
- 3% Total Tax Rate
Ownership History
Purchase Details
Purchase Details
Home Financials for this Owner
Home Financials are based on the most recent Mortgage that was taken out on this home.Purchase Details
Home Financials for this Owner
Home Financials are based on the most recent Mortgage that was taken out on this home.Purchase Details
Purchase Details
Home Financials for this Owner
Home Financials are based on the most recent Mortgage that was taken out on this home.Similar Homes in Buda, TX
Home Values in the Area
Average Home Value in this Area
Purchase History
| Date | Type | Sale Price | Title Company |
|---|---|---|---|
| Warranty Deed | -- | None Listed On Document | |
| Warranty Deed | -- | None Available | |
| Warranty Deed | -- | None Available | |
| Warranty Deed | -- | None Available | |
| Deed | -- | -- | |
| Vendors Lien | -- | Independence Title Company |
Mortgage History
| Date | Status | Loan Amount | Loan Type |
|---|---|---|---|
| Previous Owner | $160,000 | New Conventional | |
| Previous Owner | $0 | Unknown |
Property History
| Date | Event | Price | Change | Sq Ft Price |
|---|---|---|---|---|
| 07/11/2025 07/11/25 | For Sale | $409,000 | +29.8% | $202 / Sq Ft |
| 08/27/2019 08/27/19 | Sold | -- | -- | -- |
| 07/14/2019 07/14/19 | Pending | -- | -- | -- |
| 07/09/2019 07/09/19 | For Sale | $315,000 | +13.3% | $156 / Sq Ft |
| 08/23/2016 08/23/16 | Sold | -- | -- | -- |
| 07/18/2016 07/18/16 | Pending | -- | -- | -- |
| 07/14/2016 07/14/16 | For Sale | $278,000 | -- | $137 / Sq Ft |
Tax History Compared to Growth
Tax History
| Year | Tax Paid | Tax Assessment Tax Assessment Total Assessment is a certain percentage of the fair market value that is determined by local assessors to be the total taxable value of land and additions on the property. | Land | Improvement |
|---|---|---|---|---|
| 2024 | $3,109 | $414,687 | $99,120 | $333,030 |
| 2023 | $7,723 | $376,988 | $118,240 | $368,170 |
| 2022 | $7,714 | $342,716 | $100,200 | $345,270 |
| 2021 | $7,627 | $311,560 | $48,200 | $263,360 |
| 2020 | $3,806 | $291,160 | $32,130 | $259,030 |
| 2019 | $6,879 | $264,870 | $30,000 | $234,870 |
| 2018 | $6,613 | $254,260 | $30,000 | $224,260 |
| 2017 | $6,710 | $256,110 | $30,000 | $226,110 |
| 2016 | $6,423 | $245,136 | $30,000 | $215,270 |
| 2015 | $4,305 | $224,708 | $30,000 | $213,480 |
Agents Affiliated with this Home
-
Jennifer Mueller

Seller's Agent in 2025
Jennifer Mueller
Central Real Estate Group
(512) 608-8180
17 in this area
97 Total Sales
-
Krista Phillips
K
Seller's Agent in 2019
Krista Phillips
Keller Williams Realty
(512) 293-1850
16 in this area
39 Total Sales
-
Brandi & Chantel McDaniel

Buyer's Agent in 2019
Brandi & Chantel McDaniel
All City Real Estate Ltd. Co
(512) 417-9445
5 in this area
79 Total Sales
-
Susan Sides

Seller's Agent in 2016
Susan Sides
Keller Williams Realty
(512) 787-8523
6 in this area
71 Total Sales
-
Tim Mcfadden

Buyer's Agent in 2016
Tim Mcfadden
Keller Williams Realty
(512) 736-8580
36 Total Sales
Map
Source: Unlock MLS (Austin Board of REALTORS®)
MLS Number: 5837442
APN: R135254
- 141 Wildcat Draw
- 327 Saffron Springs
- 529 Oyster Creek
- 323 Rosemary Hollow
- 811 Clear Springs Hollow
- 191 Fresno Springs
- 820 Clear Springs Hollow
- 170 Wildhorse Creek
- 301 Middle Creek Dr
- 361 Middle Creek Dr
- 480 Middle Creek
- 190 Summer Vista Dr
- 834 Oyster Creek
- 298 Nivens Dr
- 428 Crooked Creek
- 144 Summer Vista Dr
- 471 Crooked Creek
- 1000 S Fm 1626
- 140 Brockston Dr
- 316 Wincliff Dr
