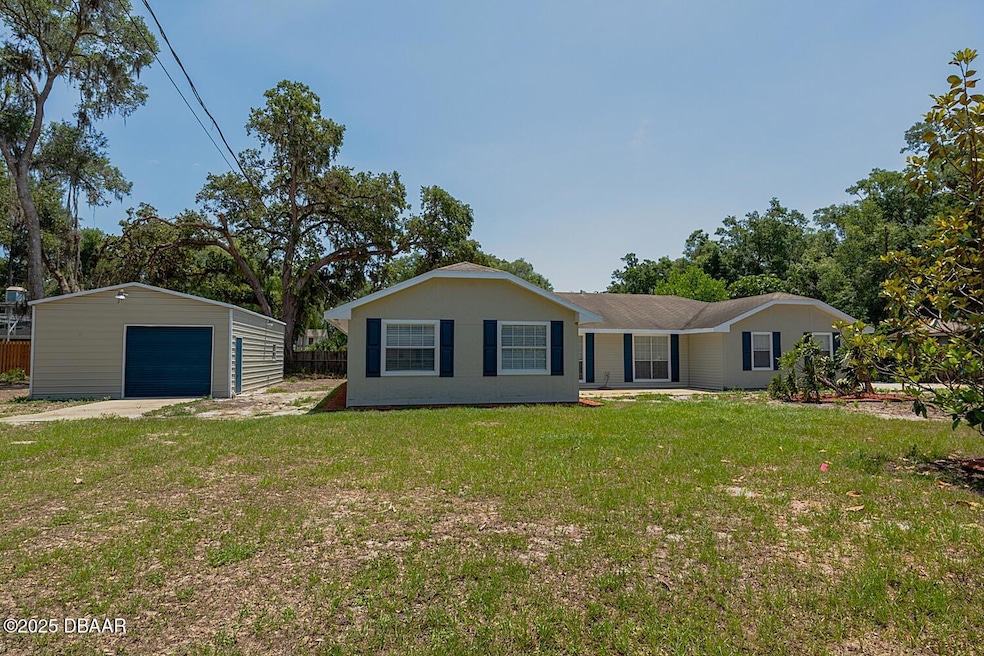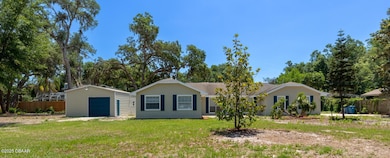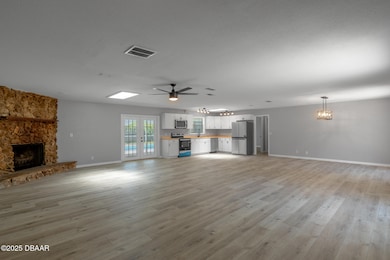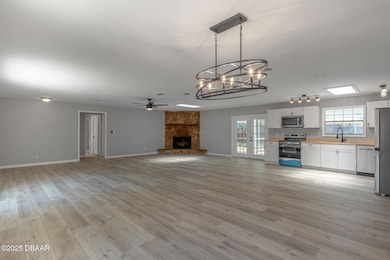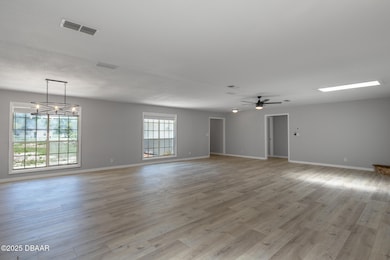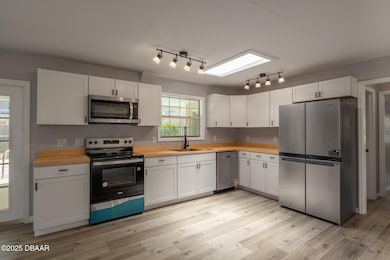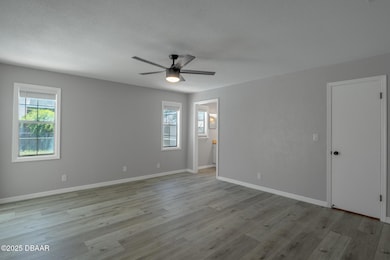
131 Lake Charles Rd Deland, FL 32724
Estimated payment $2,975/month
Highlights
- In Ground Pool
- Open Floorplan
- No HOA
- RV Access or Parking
- Pool View
- Screened Porch
About This Home
This home just updated April 2025, Brand new Stainless Appliances,New Luxury Vinyl throughout,New Kitchen ,Updated Bathrooms,New paint in and out,Great Stone Fireplace,French Doors to Large Screened Patio and Pool, Huge Warehouse for All your toys and hobbies,This lot is 2/3's of an Acre ,You and the family have lots of room
Listing Agent
Southern Realty Enterprises, Inc. License #0316243 Listed on: 05/19/2025
Home Details
Home Type
- Single Family
Est. Annual Taxes
- $5,122
Year Built
- Built in 1978
Lot Details
- 0.66 Acre Lot
- Dirt Road
- West Facing Home
Parking
- 2 Car Garage
- Garage Door Opener
- Additional Parking
- Off-Street Parking
- RV Access or Parking
Home Design
- Slab Foundation
- Vinyl Siding
Interior Spaces
- 2,140 Sq Ft Home
- 1-Story Property
- Open Floorplan
- Wood Burning Fireplace
- Screened Porch
- Pool Views
Kitchen
- Eat-In Kitchen
- Electric Oven
- Electric Range
- Microwave
- Dishwasher
Bedrooms and Bathrooms
- 3 Bedrooms
- Split Bedroom Floorplan
- Walk-In Closet
- 2 Full Bathrooms
- Shower Only
Laundry
- Laundry in unit
- Washer and Electric Dryer Hookup
Pool
- In Ground Pool
- Screen Enclosure
Outdoor Features
- Screened Patio
- Separate Outdoor Workshop
- Shed
Additional Homes
- Accessory Dwelling Unit (ADU)
Utilities
- Central Heating and Cooling System
- Agricultural Well Water Source
- Well
- Electric Water Heater
- Septic Tank
Community Details
- No Home Owners Association
- Not On The List Subdivision
Listing and Financial Details
- Assessor Parcel Number 7012-08-02-0100
Map
Home Values in the Area
Average Home Value in this Area
Tax History
| Year | Tax Paid | Tax Assessment Tax Assessment Total Assessment is a certain percentage of the fair market value that is determined by local assessors to be the total taxable value of land and additions on the property. | Land | Improvement |
|---|---|---|---|---|
| 2025 | $4,973 | $319,732 | -- | -- |
| 2024 | $4,973 | $310,722 | -- | -- |
| 2023 | $4,973 | $301,672 | $0 | $0 |
| 2022 | $4,898 | $292,885 | $83,325 | $209,560 |
| 2021 | $5,502 | $270,870 | $83,325 | $187,545 |
| 2020 | $4,976 | $235,132 | $45,895 | $189,237 |
| 2019 | $5,030 | $225,254 | $45,895 | $179,359 |
| 2018 | $4,684 | $201,568 | $39,865 | $161,703 |
| 2017 | $4,413 | $183,090 | $36,180 | $146,910 |
| 2016 | $997 | $105,682 | $0 | $0 |
| 2015 | $1,015 | $104,947 | $0 | $0 |
| 2014 | $1,008 | $104,114 | $0 | $0 |
Property History
| Date | Event | Price | Change | Sq Ft Price |
|---|---|---|---|---|
| 07/07/2025 07/07/25 | Price Changed | $460,000 | +1.1% | $215 / Sq Ft |
| 06/16/2025 06/16/25 | Price Changed | $455,000 | -4.2% | $213 / Sq Ft |
| 05/07/2025 05/07/25 | For Sale | $475,000 | -- | $222 / Sq Ft |
Purchase History
| Date | Type | Sale Price | Title Company |
|---|---|---|---|
| Warranty Deed | $265,000 | First Choice Title | |
| Quit Claim Deed | $100 | None Listed On Document | |
| Quit Claim Deed | $100 | None Listed On Document | |
| Quit Claim Deed | $62,500 | Transtar National Title | |
| Quit Claim Deed | -- | -- | |
| Quit Claim Deed | -- | -- | |
| Deed | $5,900 | -- |
Mortgage History
| Date | Status | Loan Amount | Loan Type |
|---|---|---|---|
| Previous Owner | $92,974 | Unknown | |
| Previous Owner | $125,000 | Purchase Money Mortgage |
Similar Homes in Deland, FL
Source: Daytona Beach Area Association of REALTORS®
MLS Number: 1213551
APN: 7012-08-02-0100
- 227 N Kepler Rd
- 2531 Buena Vista Dr
- 2535 Buena Vista Dr
- 309 N Kepler Rd
- 2015 Gracebloom Way
- 2300 Lake Ruby Rd
- 2202 Lake Ruby Rd
- 2215 Lake Ruby Rd
- 701 Farfields St
- 705 Farfields St
- 2204 Poinsettia Dr
- 737 Farfields St
- 679 Birsdwill Ln
- 0 Hollyhock Dr E
- 0 Parcel 229 E Holly Hock Rd
- 0 E Holly Hock Rd Unit MFRA4641757
- 0 Parcel 230 E Holly Hock Rd
- 2435 W Park Dr
- 5028 Balsam Falls Rd
- 0 12th Ave Unit MFRV4939582
- 2452 Lake Ruby Rd
- 2456 W Park Dr
- 410 Albany Ave
- 1374 10th Ave
- 1105 E Minnesota Ave
- 506 Ewing Ln
- 906 E Wisconsin Ave Unit Ave
- 903 E New York Ave Unit 1
- 313 Whiteheart Dr
- 812 E Voorhis Ave
- 333 Whiteheart Dr
- 915 Marlboro Dr
- 644 Preakness Cir
- 309 Pine St
- 321 Pine St
- 1385 Abbot Way
- 555 E Voorhis Ave Unit 2
- 917 Country Club Park
- 569 Sidney Dr
- 400 E Howry Ave
