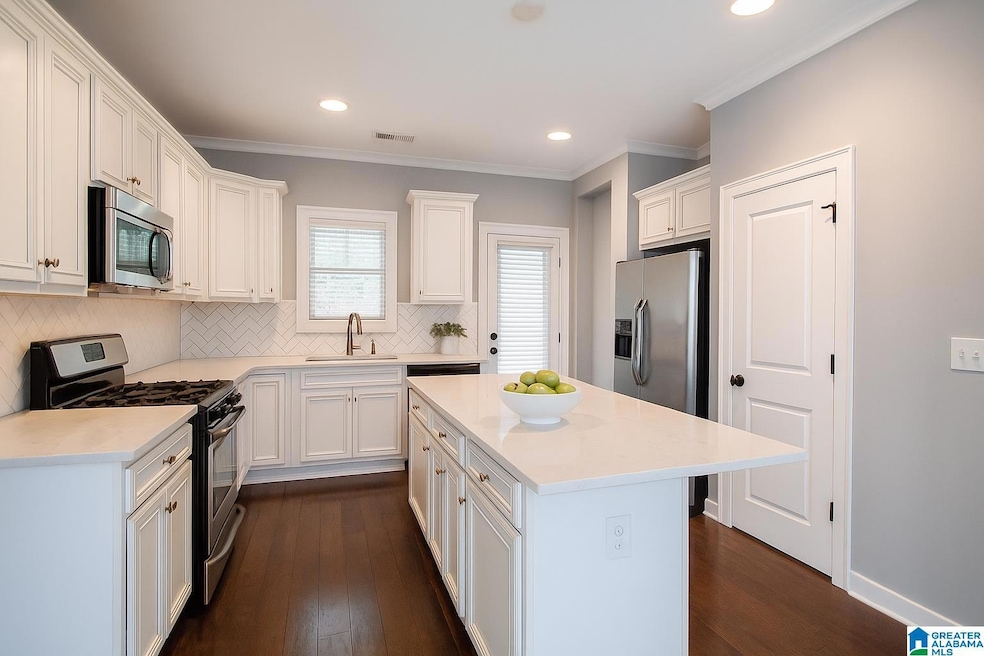
131 Lake Chelsea Dr Chelsea, AL 35043
Estimated payment $2,026/month
Highlights
- Wood Flooring
- Attic
- Community Pool
- Chelsea Park Elementary School Rated A-
- Stone Countertops
- Covered Patio or Porch
About This Home
Are you looking for main level living? Located in the highly desirable Chelsea Park community, this Signature Home build stands out with exceptional upgrades and thoughtful design throughout. Step inside and you will immediately notice the quality-detailed crown molding, framed windows, a luxurious master suite featuring a walk-in tiled shower and a stunning soaking tub, The second bathroom and two guest rooms are tucked away in the back of the home. The charming front porch invites you to come drink your coffee, while the two car garage is set back of the home to create a spacious driveway with extra parking, enough for 6 cars! This home is the perfect blend of charm, craftsmanship and comfort. If you are looking for quality, then look no further than this must see!
Home Details
Home Type
- Single Family
Est. Annual Taxes
- $2,530
Year Built
- Built in 2014
Lot Details
- 7,405 Sq Ft Lot
- Fenced Yard
HOA Fees
- $75 Monthly HOA Fees
Parking
- 2 Car Garage
- Front Facing Garage
- Driveway
Home Design
- Slab Foundation
- HardiePlank Siding
Interior Spaces
- 1,516 Sq Ft Home
- 1-Story Property
- Smooth Ceilings
- Gas Log Fireplace
- Brick Fireplace
- Living Room with Fireplace
- Combination Dining and Living Room
- Pull Down Stairs to Attic
Kitchen
- Convection Oven
- Gas Oven
- Gas Cooktop
- Stove
- Built-In Microwave
- Dishwasher
- Stone Countertops
- Disposal
Flooring
- Wood
- Carpet
- Laminate
Bedrooms and Bathrooms
- 3 Bedrooms
- Walk-In Closet
- 2 Full Bathrooms
- Garden Bath
- Separate Shower
Laundry
- Laundry Room
- Laundry on main level
- Washer and Electric Dryer Hookup
Outdoor Features
- Covered Patio or Porch
Schools
- Chelsea Park Elementary School
- Chelsea Middle School
- Chelsea High School
Utilities
- Central Heating and Cooling System
- Underground Utilities
- Gas Water Heater
Listing and Financial Details
- Visit Down Payment Resource Website
- Tax Lot 9-81
- Assessor Parcel Number 08-9-31-3-003-051.000
Community Details
Overview
- Association fees include common grounds mntc, management fee, utilities for comm areas
- $33 Other Monthly Fees
Recreation
- Community Pool
Map
Home Values in the Area
Average Home Value in this Area
Tax History
| Year | Tax Paid | Tax Assessment Tax Assessment Total Assessment is a certain percentage of the fair market value that is determined by local assessors to be the total taxable value of land and additions on the property. | Land | Improvement |
|---|---|---|---|---|
| 2024 | $2,530 | $57,500 | $0 | $0 |
| 2023 | $1,241 | $28,480 | $0 | $0 |
| 2022 | $1,008 | $23,840 | $0 | $0 |
| 2021 | $931 | $22,100 | $0 | $0 |
| 2020 | $918 | $21,800 | $0 | $0 |
| 2019 | $891 | $21,180 | $0 | $0 |
| 2017 | $806 | $19,240 | $0 | $0 |
| 2015 | $769 | $18,420 | $0 | $0 |
| 2014 | $1,497 | $34,020 | $0 | $0 |
Property History
| Date | Event | Price | Change | Sq Ft Price |
|---|---|---|---|---|
| 08/05/2025 08/05/25 | Pending | -- | -- | -- |
| 07/31/2025 07/31/25 | Price Changed | $320,000 | -1.8% | $211 / Sq Ft |
| 07/11/2025 07/11/25 | For Sale | $325,900 | -2.7% | $215 / Sq Ft |
| 02/17/2023 02/17/23 | Sold | $335,000 | -2.9% | $221 / Sq Ft |
| 01/05/2023 01/05/23 | For Sale | $345,000 | +66.7% | $228 / Sq Ft |
| 01/29/2018 01/29/18 | Sold | $207,000 | -5.5% | $137 / Sq Ft |
| 11/17/2017 11/17/17 | For Sale | $219,000 | +10.9% | $144 / Sq Ft |
| 07/11/2014 07/11/14 | Sold | $197,500 | -1.2% | -- |
| 06/02/2014 06/02/14 | Pending | -- | -- | -- |
| 04/09/2014 04/09/14 | For Sale | $199,900 | +7.2% | -- |
| 10/10/2013 10/10/13 | Sold | $186,410 | +6.5% | -- |
| 06/01/2013 06/01/13 | Pending | -- | -- | -- |
| 06/01/2013 06/01/13 | For Sale | $175,000 | -- | -- |
Purchase History
| Date | Type | Sale Price | Title Company |
|---|---|---|---|
| Warranty Deed | $335,000 | -- | |
| Warranty Deed | $207,000 | None Available | |
| Warranty Deed | $197,500 | None Available | |
| Warranty Deed | $186,410 | None Available |
Mortgage History
| Date | Status | Loan Amount | Loan Type |
|---|---|---|---|
| Previous Owner | $187,625 | New Conventional | |
| Previous Owner | $183,032 | FHA | |
| Previous Owner | $141,000 | Construction |
Similar Homes in Chelsea, AL
Source: Greater Alabama MLS
MLS Number: 21424622
APN: 08-9-31-3-003-051-000
- 123 Lake Chelsea Dr
- 455 Lake Chelsea Way
- 463 Lake Chelsea Way
- 479 Lake Chelsea Way
- 189 Lake Chelsea Dr
- 1112 Fairbank Ln
- The Darwin Plan at Chelsea Park
- The Galen Plan at Chelsea Park
- The Oliver Plan at Chelsea Park
- The Belfort Plan at Chelsea Park
- The Taylor Plan at Chelsea Park
- The Elston Plan at Chelsea Park
- The Rhett Plan at Chelsea Park
- The Aria Plan at Chelsea Park
- The Carol Plan at Chelsea Park
- The Ryan Plan at Chelsea Park
- 258 Fairbank Way
- 1013 Edgewater Ln
- 1056 Crawford Ct
- 1017 Fairbank Ln






