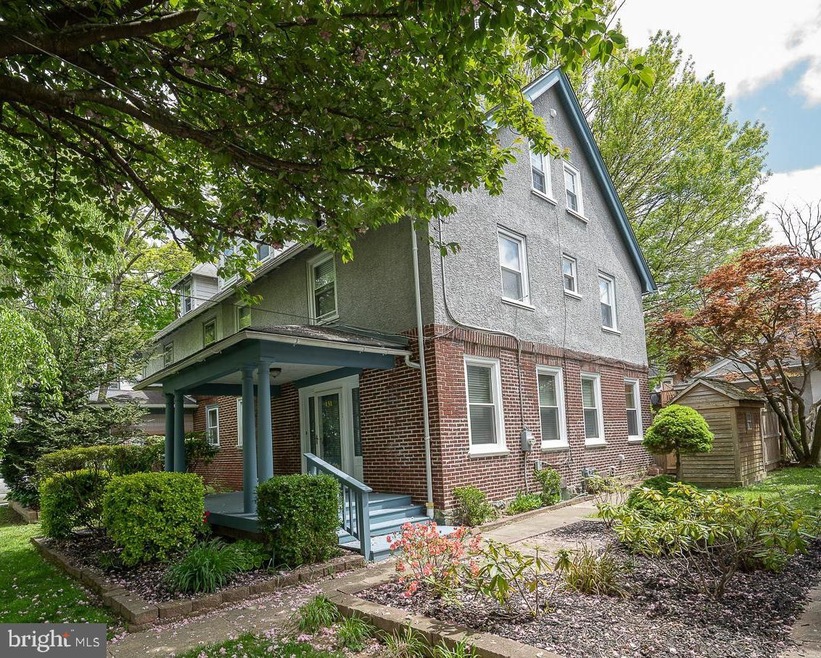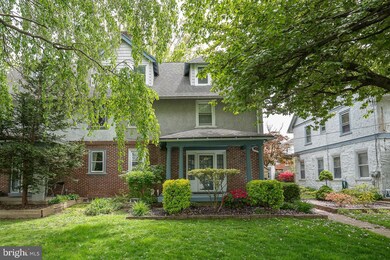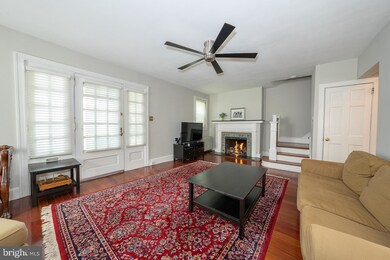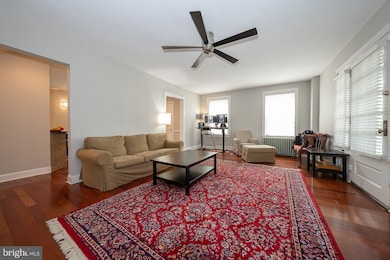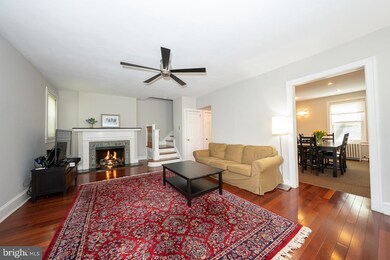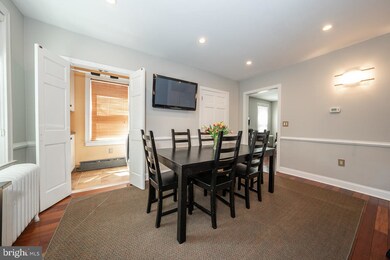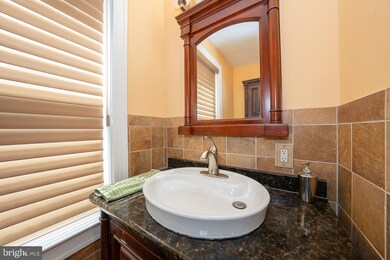
131 Linwood Ave Ardmore, PA 19003
Highlights
- Eat-In Gourmet Kitchen
- Open Floorplan
- Wood Flooring
- Penn Valley School Rated A+
- Colonial Architecture
- 4-minute walk to Linwood Park
About This Home
As of July 2022Beautiful grand Ardmore 3 Story Twin Home immediately shows off the Open Covered Front Porch. Enter the spacious Living Room which is the full width of the home and you fall in love with the Gas Fireplace with tiled Mantel while the Brazilian Cherry Hardwood floors shine! The Living Room flows into the Formal Dining Room with continued Brazilian Cherry floors and into the Open spacious Kitchen great for entertaining. Kitchen Cabinets to the ceiling for the length of the room lend to plenty of storage, stainless steel appliances, black Granite counters, expanded breakfast bar plus sliding door to the outside landscaped rear yard for easy access to your Grill or detached Garage when you pull up with groceries. You can make the DR a Family Room and put the kitchen table by the rear sliding door for a versatile floor plan. The Powder Room is discretely off the Dining Room and the Laundry Room has quick access too on this main level. The turned staircase to the 2nd floor has 2 nice size bedrooms and the Owners Bedroom with built in cabinetry, walk in closet and Gas Fireplace. Expanded Hall Bath has a Jacuzzi tub and separate Shower, double sink plus 2 doors for quick access from the main bedroom. Third floor has a substantial bedroom and a Full Bath plus plenty of storage space. Full basement with exit is also great for storage. Conveniently located within walking distance to downtown Ardmore for shopping, dining and Suburban Square. Linwood park is one block away and you are close to public transportation here in this lovely Lower Merion neighborhood. This home is truly designed to offer the finest in indoor/outdoor living.
Last Agent to Sell the Property
BHHS Fox & Roach-Rosemont License #RS273167 Listed on: 05/25/2022

Townhouse Details
Home Type
- Townhome
Est. Annual Taxes
- $5,616
Year Built
- Built in 1910
Lot Details
- 4,394 Sq Ft Lot
- Lot Dimensions are 35.00 x 0.00
- Property is Fully Fenced
- Wood Fence
- Property is in very good condition
Parking
- 1 Car Detached Garage
- Rear-Facing Garage
Home Design
- Semi-Detached or Twin Home
- Colonial Architecture
- Stone Foundation
- Shingle Roof
- Masonry
Interior Spaces
- 1,747 Sq Ft Home
- Property has 3 Levels
- Open Floorplan
- Built-In Features
- Ceiling Fan
- 2 Fireplaces
- Gas Fireplace
- Family Room Off Kitchen
- Living Room
- Combination Kitchen and Dining Room
- Wood Flooring
- Eat-In Gourmet Kitchen
Bedrooms and Bathrooms
- 4 Bedrooms
- Walk-in Shower
Laundry
- Laundry Room
- Laundry on main level
Basement
- Basement Fills Entire Space Under The House
- Exterior Basement Entry
- Workshop
Outdoor Features
- Shed
Utilities
- Central Air
- Heating System Uses Oil
- Hot Water Baseboard Heater
- Natural Gas Water Heater
- Cable TV Available
Listing and Financial Details
- Tax Lot 511
- Assessor Parcel Number 40-00-32664-002
Community Details
Overview
- No Home Owners Association
- Ardmore Subdivision
Pet Policy
- Pets Allowed
Ownership History
Purchase Details
Home Financials for this Owner
Home Financials are based on the most recent Mortgage that was taken out on this home.Purchase Details
Home Financials for this Owner
Home Financials are based on the most recent Mortgage that was taken out on this home.Purchase Details
Home Financials for this Owner
Home Financials are based on the most recent Mortgage that was taken out on this home.Similar Homes in the area
Home Values in the Area
Average Home Value in this Area
Purchase History
| Date | Type | Sale Price | Title Company |
|---|---|---|---|
| Deed | $570,000 | None Listed On Document | |
| Deed | $395,000 | None Available | |
| Interfamily Deed Transfer | -- | None Available |
Mortgage History
| Date | Status | Loan Amount | Loan Type |
|---|---|---|---|
| Open | $541,500 | New Conventional | |
| Previous Owner | $413,700 | No Value Available | |
| Previous Owner | $395,000 | No Value Available | |
| Previous Owner | $259,000 | No Value Available | |
| Previous Owner | $30,000 | No Value Available |
Property History
| Date | Event | Price | Change | Sq Ft Price |
|---|---|---|---|---|
| 07/21/2022 07/21/22 | Sold | $570,000 | +14.0% | $326 / Sq Ft |
| 06/01/2022 06/01/22 | Pending | -- | -- | -- |
| 05/25/2022 05/25/22 | For Sale | $500,000 | +26.6% | $286 / Sq Ft |
| 07/24/2012 07/24/12 | Sold | $395,000 | +1.5% | $198 / Sq Ft |
| 06/29/2012 06/29/12 | Pending | -- | -- | -- |
| 06/04/2012 06/04/12 | For Sale | $389,000 | -- | $195 / Sq Ft |
Tax History Compared to Growth
Tax History
| Year | Tax Paid | Tax Assessment Tax Assessment Total Assessment is a certain percentage of the fair market value that is determined by local assessors to be the total taxable value of land and additions on the property. | Land | Improvement |
|---|---|---|---|---|
| 2025 | $5,972 | $142,990 | $38,240 | $104,750 |
| 2024 | $5,972 | $142,990 | $38,240 | $104,750 |
| 2023 | $5,723 | $142,990 | $38,240 | $104,750 |
| 2022 | $5,617 | $142,990 | $38,240 | $104,750 |
| 2021 | $5,489 | $142,990 | $38,240 | $104,750 |
| 2020 | $5,355 | $142,990 | $38,240 | $104,750 |
| 2019 | $5,260 | $142,990 | $38,240 | $104,750 |
| 2018 | $5,261 | $142,990 | $38,240 | $104,750 |
| 2017 | $5,067 | $142,990 | $38,240 | $104,750 |
| 2016 | $5,011 | $142,990 | $38,240 | $104,750 |
| 2015 | $4,672 | $142,990 | $38,240 | $104,750 |
| 2014 | $4,672 | $142,990 | $38,240 | $104,750 |
Agents Affiliated with this Home
-
Hala Imms

Seller's Agent in 2022
Hala Imms
BHHS Fox & Roach
(610) 937-2154
4 in this area
53 Total Sales
-
Christina Cardone

Buyer's Agent in 2022
Christina Cardone
Keller Williams Real Estate - Media
(610) 453-6146
1 in this area
72 Total Sales
-
Stacey McShane
S
Seller's Agent in 2012
Stacey McShane
BHHS Fox & Roach
(610) 563-3144
8 Total Sales
Map
Source: Bright MLS
MLS Number: PAMC2036624
APN: 40-00-32664-002
- 124 Arnold Rd
- 135 Simpson Rd
- 139 Walnut Ave
- 101 Grandview Rd
- 2703 Saint Marys Rd
- 763 Humphreys Rd
- 14 Simpson Rd
- 2814 Saint Marys Rd
- 9 W Athens Ave
- 771 Clifford Ave
- 2531 Belmont Ave
- 116 & 118 W Spring Ave
- 2921 Berkley Rd
- 2315 Bryn Mawr Ave
- 383 Lakeside Rd Unit 102
- 84 Greenfield Ave
- 1219 W Wynnewood Rd Unit 105
- 86 Greenfield Ave
- 2309 Belmont Ave
- 605 Latham Dr
