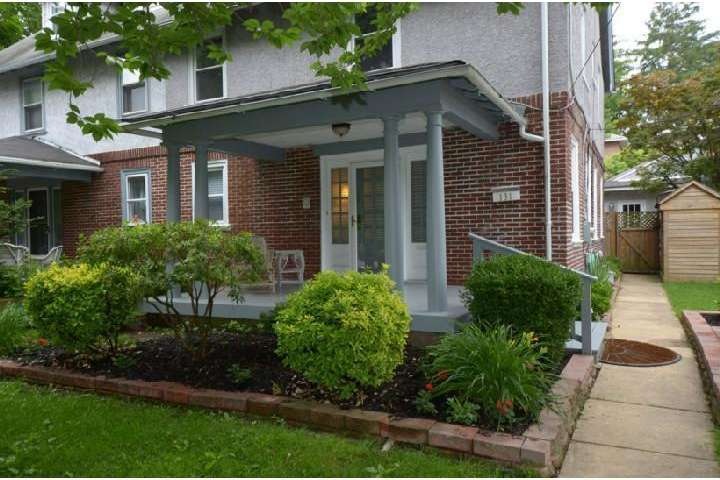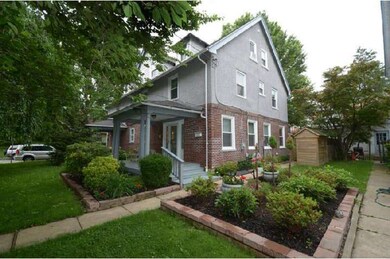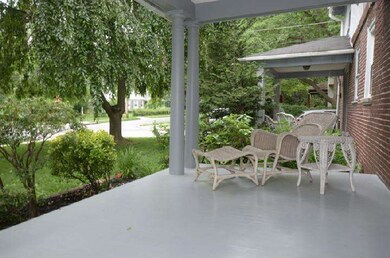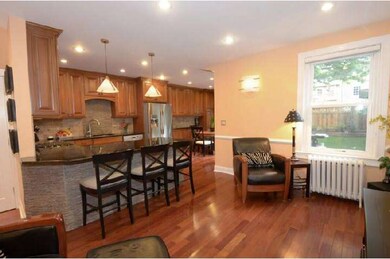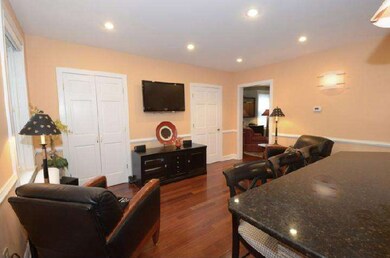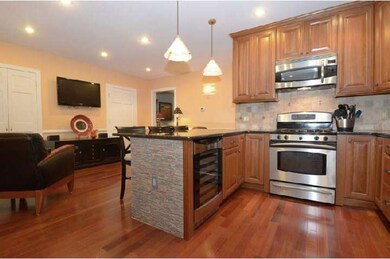
131 Linwood Ave Ardmore, PA 19003
Highlights
- Deck
- Traditional Architecture
- Attic
- Penn Valley School Rated A+
- Wood Flooring
- 4-minute walk to Linwood Park
About This Home
As of July 2022Enjoy the providential lifestyle offered by this picture perfect twin home in desirable Ardmore. Walking distance to some of the finest eateries and shopping that the mainline has to offer. From the walk leading to the gracious entrance to the remodeled kitchen, this home has been dramatically renovated with every attention to detail. Gorgeous Brazilian Cherry Hardwood floors throughout the first floor. Enjoy entertaining in the warm and inviting living/great room. The living/great room flows to a media nook that is open to a kitchen that most will envy. The gourmet kitchen has a large breakfast bar seating area with its own eating area that looks out upon the beautifully landscaped and hardscaped yard and deck. Get cozy in your new master bedroom with fireplace, built-in cabinetry, and a large walk-in closet. This home is truly designed to offer the finest in indoor/outdoor living.
Townhouse Details
Home Type
- Townhome
Est. Annual Taxes
- $4,342
Year Built
- Built in 1910
Lot Details
- 4,394 Sq Ft Lot
- Back and Front Yard
- Property is in good condition
Parking
- 1 Car Detached Garage
- Garage Door Opener
- On-Street Parking
Home Design
- Semi-Detached or Twin Home
- Traditional Architecture
- Brick Exterior Construction
- Shingle Roof
Interior Spaces
- 2,000 Sq Ft Home
- Property has 3 Levels
- Ceiling Fan
- 2 Fireplaces
- Brick Fireplace
- Family Room
- Living Room
- Laundry on main level
- Attic
Kitchen
- Eat-In Kitchen
- Butlers Pantry
- Self-Cleaning Oven
- Built-In Range
- Dishwasher
- Disposal
Flooring
- Wood
- Wall to Wall Carpet
- Tile or Brick
Bedrooms and Bathrooms
- 4 Bedrooms
- En-Suite Primary Bedroom
- 2.5 Bathrooms
- Walk-in Shower
Unfinished Basement
- Basement Fills Entire Space Under The House
- Exterior Basement Entry
Eco-Friendly Details
- Energy-Efficient Appliances
Outdoor Features
- Deck
- Exterior Lighting
- Porch
Utilities
- Central Air
- Heating System Uses Gas
- 200+ Amp Service
- Natural Gas Water Heater
Community Details
- No Home Owners Association
- Ardmore Subdivision
Listing and Financial Details
- Tax Lot 511
- Assessor Parcel Number 40-00-32664-002
Ownership History
Purchase Details
Home Financials for this Owner
Home Financials are based on the most recent Mortgage that was taken out on this home.Purchase Details
Home Financials for this Owner
Home Financials are based on the most recent Mortgage that was taken out on this home.Purchase Details
Home Financials for this Owner
Home Financials are based on the most recent Mortgage that was taken out on this home.Similar Homes in Ardmore, PA
Home Values in the Area
Average Home Value in this Area
Purchase History
| Date | Type | Sale Price | Title Company |
|---|---|---|---|
| Deed | $570,000 | None Listed On Document | |
| Deed | $395,000 | None Available | |
| Interfamily Deed Transfer | -- | None Available |
Mortgage History
| Date | Status | Loan Amount | Loan Type |
|---|---|---|---|
| Open | $541,500 | New Conventional | |
| Previous Owner | $413,700 | No Value Available | |
| Previous Owner | $395,000 | No Value Available | |
| Previous Owner | $259,000 | No Value Available | |
| Previous Owner | $30,000 | No Value Available |
Property History
| Date | Event | Price | Change | Sq Ft Price |
|---|---|---|---|---|
| 07/21/2022 07/21/22 | Sold | $570,000 | +14.0% | $326 / Sq Ft |
| 06/01/2022 06/01/22 | Pending | -- | -- | -- |
| 05/25/2022 05/25/22 | For Sale | $500,000 | +26.6% | $286 / Sq Ft |
| 07/24/2012 07/24/12 | Sold | $395,000 | +1.5% | $198 / Sq Ft |
| 06/29/2012 06/29/12 | Pending | -- | -- | -- |
| 06/04/2012 06/04/12 | For Sale | $389,000 | -- | $195 / Sq Ft |
Tax History Compared to Growth
Tax History
| Year | Tax Paid | Tax Assessment Tax Assessment Total Assessment is a certain percentage of the fair market value that is determined by local assessors to be the total taxable value of land and additions on the property. | Land | Improvement |
|---|---|---|---|---|
| 2024 | $5,972 | $142,990 | $38,240 | $104,750 |
| 2023 | $5,723 | $142,990 | $38,240 | $104,750 |
| 2022 | $5,617 | $142,990 | $38,240 | $104,750 |
| 2021 | $5,489 | $142,990 | $38,240 | $104,750 |
| 2020 | $5,355 | $142,990 | $38,240 | $104,750 |
| 2019 | $5,260 | $142,990 | $38,240 | $104,750 |
| 2018 | $5,261 | $142,990 | $38,240 | $104,750 |
| 2017 | $5,067 | $142,990 | $38,240 | $104,750 |
| 2016 | $5,011 | $142,990 | $38,240 | $104,750 |
| 2015 | $4,672 | $142,990 | $38,240 | $104,750 |
| 2014 | $4,672 | $142,990 | $38,240 | $104,750 |
Agents Affiliated with this Home
-

Seller's Agent in 2022
Hala Imms
BHHS Fox & Roach
(610) 937-2154
4 in this area
51 Total Sales
-

Buyer's Agent in 2022
Christina Cardone
Keller Williams Real Estate - Media
(610) 453-6146
1 in this area
72 Total Sales
-
S
Seller's Agent in 2012
Stacey McShane
BHHS Fox & Roach
(610) 563-3144
8 Total Sales
Map
Source: Bright MLS
MLS Number: 1003442227
APN: 40-00-32664-002
- 208 Edgemont Ave
- 218 Linwood Ave
- 141 Simpson Rd
- 135 Simpson Rd
- 235 E County Line Rd Unit 560
- 101 Grandview Rd
- 114 Simpson Rd
- 2625 Chestnut Ave
- 763 Humphreys Rd
- 14 Simpson Rd
- 832 Aubrey Ave
- 190 Lakeside Rd
- 2814 Saint Marys Rd
- 736 Oak View Rd Unit 100
- 771 Clifford Ave
- 13 Chatham Rd
- 2209 E County Line Rd
- 2921 Berkley Rd
- 383 Lakeside Rd Unit 102
- 701 Argyle Rd
