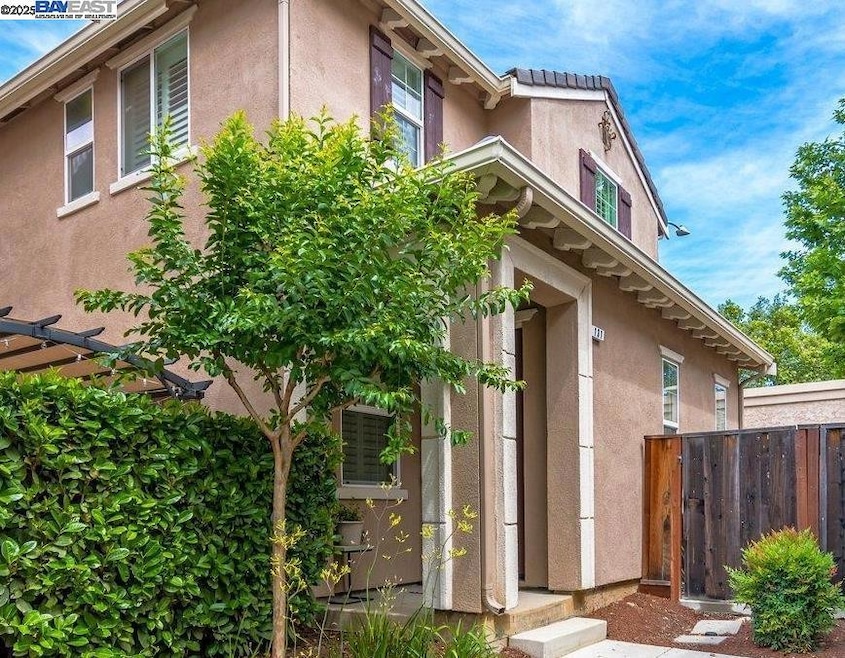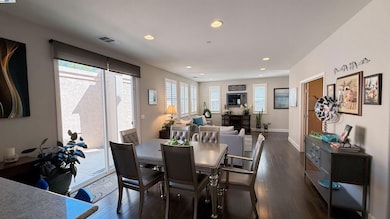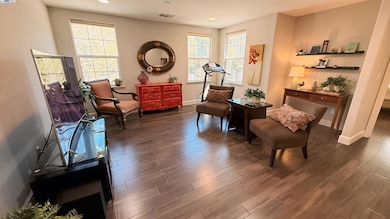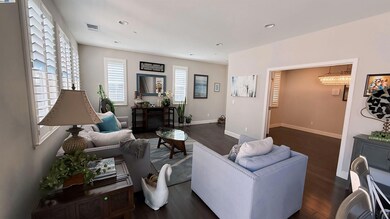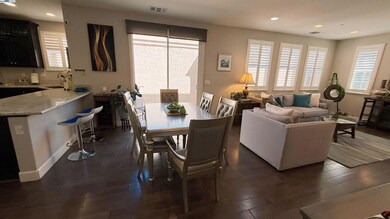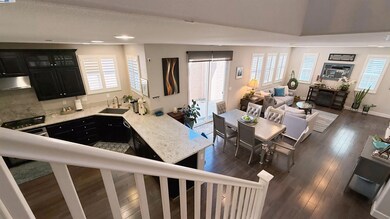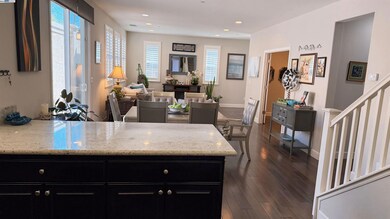
131 Lusitano Way Gilroy, CA 95020
Estimated payment $6,160/month
Highlights
- Very Popular Property
- Wood Flooring
- 2 Car Attached Garage
- Contemporary Architecture
- Breakfast Area or Nook
- Double Pane Windows
About This Home
ABSOLUTELY GORGEOUS HOME! This home has 4 bedroom, 2.5 baths home is beautifully designed with open floor plan offering a perfect blend of elegance and comfort. Nestled in a great neighborhood. Immaculately maintained with over $100K builder and owner upgrades featuring plantation shutters, recessed lightings, hardwood floors all throughout and water softener. It has an expansive living area leading to gourmet kitchen which has a built in premium cabinets, walk in pantry, stainless steel appliances, refrigerator, granite countertops, huge island which serves also as breakfast counter next to the dining area. Fourth bedroom downstairs is currently used as formal dining room, can be converted back to bedroom. Very spacious loft is perfect for entertaining guests & media room. Huge master bedroom with office space & luxurious bathroom with large walk in closet, dual sink, soaking tub and shower. Laundry room with washer and dryer. Two spacious single car garage & spaces for storage. Low maintenance backyard. Close to shopping, Gilroy outlet, schools & easy freeway access to 101/152. Don't miss out this gem. A PRIDE OF OWNERSHIP!
Home Details
Home Type
- Single Family
Est. Annual Taxes
- $9,368
Year Built
- Built in 2014
Lot Details
- 2,798 Sq Ft Lot
- Back Yard
- Zero Lot Line
HOA Fees
- $143 Monthly HOA Fees
Parking
- 2 Car Attached Garage
- Garage Door Opener
Home Design
- Contemporary Architecture
- Slab Foundation
- Frame Construction
- Tile Roof
- Stucco
Interior Spaces
- 2-Story Property
- Gas Fireplace
- Double Pane Windows
- Window Screens
- Living Room with Fireplace
Kitchen
- Breakfast Area or Nook
- Breakfast Bar
- Self-Cleaning Oven
- Built-In Range
- Microwave
- Plumbed For Ice Maker
- Dishwasher
- ENERGY STAR Qualified Appliances
Flooring
- Wood
- Carpet
- Tile
Bedrooms and Bathrooms
- 4 Bedrooms
Laundry
- Dryer
- Washer
- 220 Volts In Laundry
Utilities
- Forced Air Heating and Cooling System
- High-Efficiency Water Heater
- Gas Water Heater
- Water Softener
Listing and Financial Details
- Assessor Parcel Number 80848018
Community Details
Overview
- Association fees include common area maintenance
- Not Listed Association, Phone Number (408) 913-1082
- Gilroy Subdivision
Recreation
- Park
Map
Home Values in the Area
Average Home Value in this Area
Tax History
| Year | Tax Paid | Tax Assessment Tax Assessment Total Assessment is a certain percentage of the fair market value that is determined by local assessors to be the total taxable value of land and additions on the property. | Land | Improvement |
|---|---|---|---|---|
| 2024 | $9,368 | $754,374 | $348,173 | $406,201 |
| 2023 | $9,368 | $739,584 | $341,347 | $398,237 |
| 2022 | $9,162 | $725,083 | $334,654 | $390,429 |
| 2021 | $9,122 | $710,867 | $328,093 | $382,774 |
| 2020 | $9,022 | $703,579 | $324,729 | $378,850 |
| 2019 | $8,939 | $689,784 | $318,362 | $371,422 |
| 2018 | $8,346 | $676,260 | $312,120 | $364,140 |
| 2017 | $8,523 | $663,000 | $306,000 | $357,000 |
| 2016 | $8,118 | $638,343 | $304,575 | $333,768 |
| 2015 | $7,657 | $628,755 | $300,000 | $328,755 |
| 2014 | $923 | $72,000 | $72,000 | $0 |
Property History
| Date | Event | Price | Change | Sq Ft Price |
|---|---|---|---|---|
| 06/20/2025 06/20/25 | For Sale | $948,000 | +45.8% | $389 / Sq Ft |
| 06/29/2016 06/29/16 | Sold | $650,000 | -1.4% | $266 / Sq Ft |
| 05/30/2016 05/30/16 | Pending | -- | -- | -- |
| 05/13/2016 05/13/16 | Price Changed | $659,000 | -4.4% | $270 / Sq Ft |
| 04/26/2016 04/26/16 | Price Changed | $689,000 | -2.9% | $282 / Sq Ft |
| 04/01/2016 04/01/16 | Price Changed | $709,500 | -0.1% | $291 / Sq Ft |
| 03/31/2016 03/31/16 | For Sale | $709,950 | -- | $291 / Sq Ft |
Purchase History
| Date | Type | Sale Price | Title Company |
|---|---|---|---|
| Grant Deed | $650,000 | Fidelity National Title Co | |
| Grant Deed | $629,000 | First American Title Company |
Mortgage History
| Date | Status | Loan Amount | Loan Type |
|---|---|---|---|
| Open | $560,787 | VA | |
| Previous Owner | $377,253 | Adjustable Rate Mortgage/ARM |
Similar Homes in Gilroy, CA
Source: Bay East Association of REALTORS®
MLS Number: 41102177
APN: 808-48-018
- 74 Caspian Way
- 180 Churchill Place
- 309 Churchill Place
- 6371 Blackberry Ct
- 500 W 10th St Unit 61
- 500 W 10th St Unit 73
- 500 W 10th St Unit 10
- 500 W 10th St Unit 134
- 500 W 10th St Unit 104
- 770 Babbs Creek Dr
- 895 Oak Brook Way
- 719 Gettysburg Way
- 5878 Garlic Farm Dr Unit 153
- 5878 Garlic Farm Dr Unit 132
- 5878 Garlic Farm Dr Unit 82
- 5878 Garlic Farm Dr Unit 80
- 7125 Rosanna St
- 7131 Rosanna St
- 751 Williamsburg Way
- 7191 Eigleberry St
- 51 Angra Way
- 1335 W Luchessa Ave
- 200 E 10th St
- 6436 Laguna Seca Ln
- 6397 Paysar Ln
- 111 Lewis St
- 766 1st St
- 985 Montebello Dr
- 975 1st St
- 8200 Kern Ave
- 8195 Westwood Dr
- 1520 Hecker Pass Hwy
- 9060-9072 Kern Ave
- 742 Creekside Ct
- 7562 Edinburgh Way
- 2520 Club Dr
- 381 Windsong Way
- 9385 Burchell Rd
- 15665 Nice
- 15400 Vineyard Blvd
