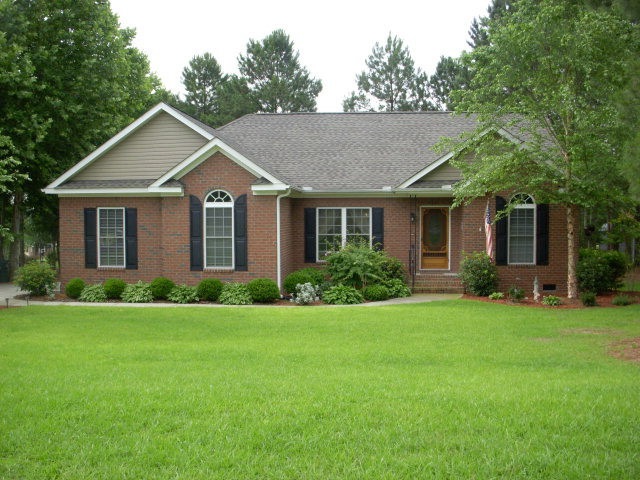
Highlights
- Deck
- Wood Flooring
- Breakfast Room
- Ranch Style House
- No HOA
- Cul-De-Sac
About This Home
As of November 2017Easy-living, well maintained home with custom details. Carpet, hardwood and tile floors. Pine ceiling in family room/breakfast area. Custom kitchen cabinets, snack bar. Screened porch, back deck and garden patio. Well cared for professionally landscaped yard that backs up to open space. This is a large lot in a cul-de-sac. Located in development offering lake access, walking trail and secure RV storage. Convenient to DT Aiken and easy access to Augusta and Columbia via I-20.
Last Agent to Sell the Property
Meybohm Real Estate - Aiken License #SC40118 Listed on: 09/05/2013

Home Details
Home Type
- Single Family
Est. Annual Taxes
- $2,692
Year Built
- Built in 2004
Lot Details
- 0.5 Acre Lot
- Cul-De-Sac
- Landscaped
- Level Lot
- Garden
Parking
- 2 Car Attached Garage
- Driveway
Home Design
- Ranch Style House
- Brick Veneer
- Shingle Roof
- Composition Roof
Interior Spaces
- 1,762 Sq Ft Home
- Ceiling Fan
- Breakfast Room
- Crawl Space
- Storage In Attic
- Washer and Gas Dryer Hookup
Kitchen
- Range
- Dishwasher
Flooring
- Wood
- Carpet
- Tile
Bedrooms and Bathrooms
- 3 Bedrooms
- Walk-In Closet
- 2 Full Bathrooms
Outdoor Features
- Deck
- Screened Patio
- Porch
Utilities
- Forced Air Heating and Cooling System
- Heating System Uses Natural Gas
- Electric Water Heater
- Cable TV Available
Community Details
- No Home Owners Association
- Summer Lakes Subdivision
Listing and Financial Details
- Assessor Parcel Number 134-18-01-012
- $2,500 Seller Concession
Ownership History
Purchase Details
Home Financials for this Owner
Home Financials are based on the most recent Mortgage that was taken out on this home.Purchase Details
Home Financials for this Owner
Home Financials are based on the most recent Mortgage that was taken out on this home.Purchase Details
Home Financials for this Owner
Home Financials are based on the most recent Mortgage that was taken out on this home.Purchase Details
Similar Homes in Aiken, SC
Home Values in the Area
Average Home Value in this Area
Purchase History
| Date | Type | Sale Price | Title Company |
|---|---|---|---|
| Interfamily Deed Transfer | -- | None Available | |
| Warranty Deed | $181,000 | None Available | |
| Deed | $160,000 | -- | |
| Deed Of Distribution | -- | -- | |
| Deed Of Distribution | -- | -- | |
| Deed | $175,000 | -- |
Mortgage History
| Date | Status | Loan Amount | Loan Type |
|---|---|---|---|
| Open | $176,377 | VA | |
| Closed | $186,973 | VA | |
| Previous Owner | $25,000 | Credit Line Revolving | |
| Previous Owner | $93,600 | New Conventional | |
| Previous Owner | $147,000 | New Conventional |
Property History
| Date | Event | Price | Change | Sq Ft Price |
|---|---|---|---|---|
| 11/15/2017 11/15/17 | Sold | $181,000 | 0.0% | $98 / Sq Ft |
| 10/30/2017 10/30/17 | Pending | -- | -- | -- |
| 10/09/2017 10/09/17 | For Sale | $181,000 | +13.1% | $98 / Sq Ft |
| 03/20/2014 03/20/14 | Sold | $160,000 | -10.6% | $91 / Sq Ft |
| 02/18/2014 02/18/14 | Pending | -- | -- | -- |
| 09/05/2013 09/05/13 | For Sale | $179,000 | -- | $102 / Sq Ft |
Tax History Compared to Growth
Tax History
| Year | Tax Paid | Tax Assessment Tax Assessment Total Assessment is a certain percentage of the fair market value that is determined by local assessors to be the total taxable value of land and additions on the property. | Land | Improvement |
|---|---|---|---|---|
| 2023 | $2,692 | $11,160 | $1,500 | $161,060 |
| 2022 | $2,662 | $11,160 | $0 | $0 |
| 2021 | $803 | $7,440 | $0 | $0 |
| 2020 | $790 | $7,210 | $0 | $0 |
| 2019 | $790 | $7,210 | $0 | $0 |
| 2018 | $778 | $7,210 | $800 | $6,410 |
| 2017 | $2,255 | $0 | $0 | $0 |
| 2016 | $658 | $0 | $0 | $0 |
| 2015 | $691 | $0 | $0 | $0 |
| 2014 | $716 | $0 | $0 | $0 |
| 2013 | -- | $0 | $0 | $0 |
Agents Affiliated with this Home
-
V
Seller's Agent in 2017
Vikki & Brandi - Aiken Homes Team
Meybohm Real Estate - Aiken
-
C
Buyer's Agent in 2017
Comp Agent Not Member
For COMP Purposes Only
-
Donna Taylor

Seller's Agent in 2014
Donna Taylor
Meybohm Real Estate - Aiken
(803) 640-9423
202 Total Sales
-
Mary-Ann Fry

Buyer's Agent in 2014
Mary-Ann Fry
Meybohm Real Estate - Aiken
(803) 644-1742
13 Total Sales
-
M
Buyer's Agent in 2014
Mary Ann Fry
Meybohm Real Estate - Aiken
Map
Source: Aiken Association of REALTORS®
MLS Number: 83329
APN: 134-18-01-012
- 151 Millrace Cir
- 604 Summer Lakes Dr
- 124 Millrace Cir
- 0 Bradley Mill Rd
- Tbd Bradley Mill Rd
- Lot #36 Bradley Mill Rd
- 265 Day Rd
- 522 Wire Rd
- 1178 Wire Rd
- 340 Beaverdam Rd
- 6108 Twiddler Way
- 319 Beaver Dam Rd
- 1368 Smiths Lawn Dr
- 0 May Royal Dr
- 578 May Royal Dr
- 1719 Columbia Hwy N
- 20 Reeves St
- Lot 16 Reeves St
- 22.43acres Reeves St
- 13.06acres Reeves St
