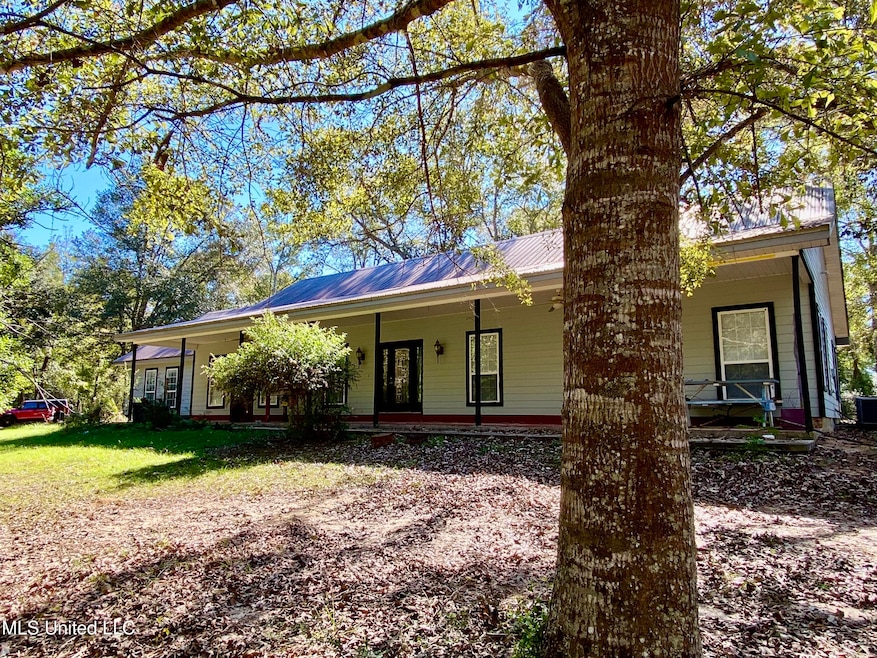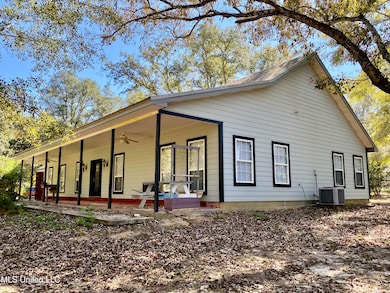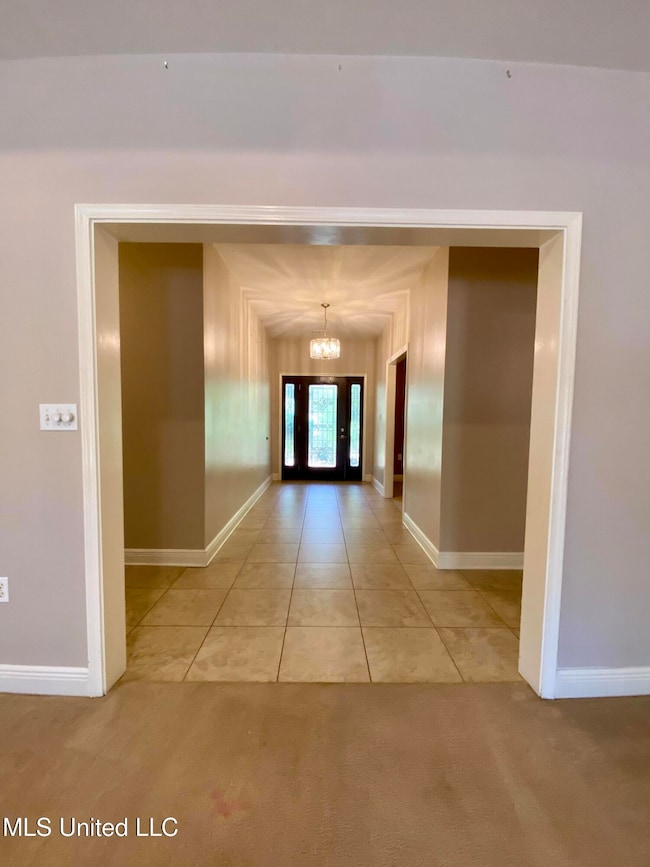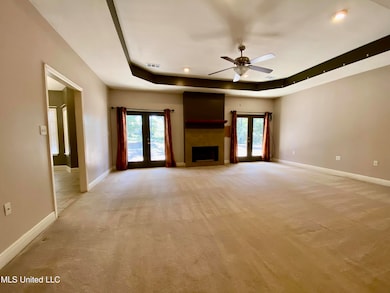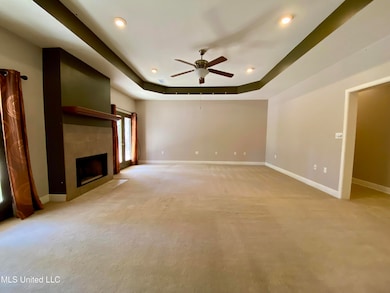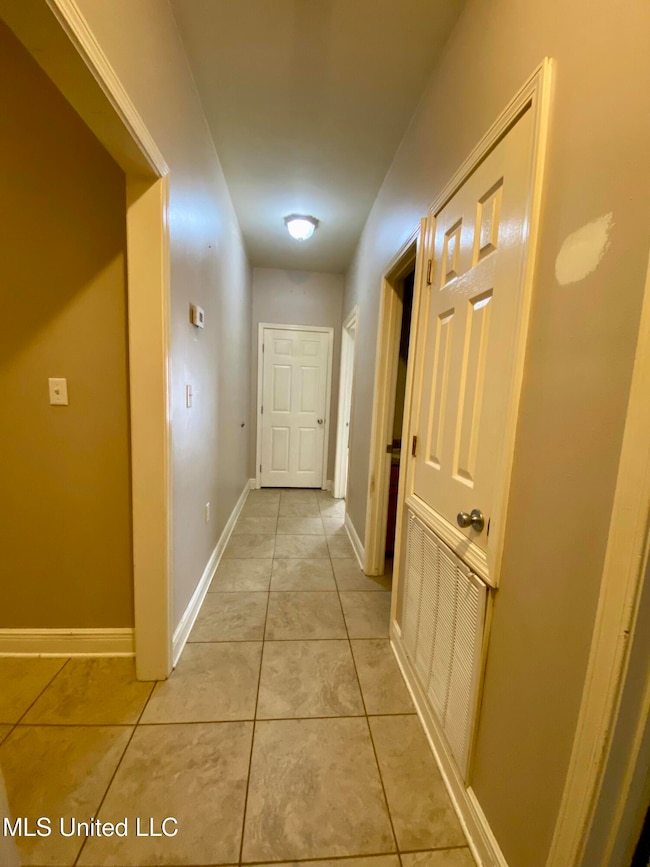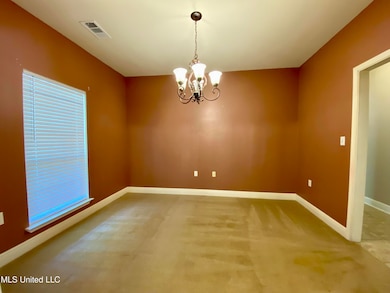131 Monk Mitchell Rd Picayune, MS 39466
Estimated payment $1,943/month
Total Views
8,526
3
Beds
2.5
Baths
2,558
Sq Ft
$131
Price per Sq Ft
Highlights
- Wooded Lot
- Fireplace
- 2 Car Attached Garage
- Breakfast Area or Nook
- Porch
- Cooling Available
About This Home
Very secluded and private! This home is hidden away from the main road and is accessible by an easement. There is a large living room with a woodburning fireplace, dining room and kitchen/breakfast area. The kitchen has a walk-in pantry. The laundry room is off the kitchen as well as a .5 bath. The home has a split floor plan. There is ample storage with a storage area/room within the 2-car garage. This home has an additional 19.28 acres available that is mostly pasture.
Home Details
Home Type
- Single Family
Est. Annual Taxes
- $2,370
Year Built
- Built in 2006
Lot Details
- 4 Acre Lot
- Wooded Lot
- Zoning described as Agriculture
Parking
- 2 Car Attached Garage
Home Design
- Metal Roof
Interior Spaces
- 2,558 Sq Ft Home
- 1-Story Property
- Fireplace
- Fire and Smoke Detector
- Laundry Room
Kitchen
- Breakfast Area or Nook
- Oven
- Range Hood
- Dishwasher
Flooring
- Carpet
- Tile
Bedrooms and Bathrooms
- 3 Bedrooms
Outdoor Features
- Porch
Utilities
- Cooling Available
- Heating Available
- Electric Water Heater
- Septic Tank
Community Details
- Metes And Bounds Subdivision
Listing and Financial Details
- Assessor Parcel Number 5167350000001201
Map
Create a Home Valuation Report for This Property
The Home Valuation Report is an in-depth analysis detailing your home's value as well as a comparison with similar homes in the area
Tax History
| Year | Tax Paid | Tax Assessment Tax Assessment Total Assessment is a certain percentage of the fair market value that is determined by local assessors to be the total taxable value of land and additions on the property. | Land | Improvement |
|---|---|---|---|---|
| 2025 | $2,393 | $21,161 | $0 | $0 |
| 2024 | $2,393 | $21,059 | $0 | $0 |
| 2023 | $2,370 | $19,097 | $0 | $0 |
| 2022 | $2,121 | $19,048 | $0 | $0 |
| 2021 | $2,061 | $18,677 | $0 | $0 |
| 2020 | $2,071 | $18,679 | $0 | $0 |
| 2019 | $2,002 | $18,610 | $0 | $0 |
| 2018 | $1,988 | $18,611 | $0 | $0 |
| 2017 | $1,857 | $18,605 | $0 | $0 |
| 2016 | $1,857 | $18,605 | $0 | $0 |
| 2015 | $1,795 | $17,360 | $0 | $0 |
| 2014 | $1,801 | $17,396 | $0 | $0 |
Source: Public Records
Property History
| Date | Event | Price | List to Sale | Price per Sq Ft |
|---|---|---|---|---|
| 11/07/2025 11/07/25 | For Sale | $336,000 | -- | $131 / Sq Ft |
Source: MLS United
Source: MLS United
MLS Number: 4130941
APN: 5-16-7-35-000-000-1201
Nearby Homes
- 116 Monk Mitchell Rd
- 137 Old Creek Rd
- 34 Hidden Hills Dr E
- 24 Bear Path
- 33 Longbow Dr
- 38 Wyatt Ln
- 1298 W Union Rd
- 00 Winnebago Ln
- 17 Winnebago Ln
- 9 Timaquana Dr
- 0 Oak Dr
- 52 Oak Dr
- 49 Mojave Ln
- 42 J D Gill Rd
- 49 Apache Dr
- 10 Apache Dr
- 2 Arbor Ln
- 12876 Indian Springs Rd
- 1074 W Union Rd
- 1278 W Union Rd
- 468 Mt Carmel Rd Unit Duplex Unit B
- 25055 Loblolly Dr
- 1501 Gilcrease Ave
- 804 E 4th St
- 100 Elizabeth St Unit E
- 201 Teague St Unit .#2
- 21 Big Spring Rd Unit A
- 2079 Pine Hill Rd
- 73639 Diamondhead Dr N
- 67364 41 Hwy
- 5402 Gex Dr
- 123 Lakeside Villa Unit 123
- 109 Lakeside Villa
- 228 Lanai Village Unit 228
- 106 Molokai Village Unit A
- 208 Molokai Village Unit B
- 242 Molokai Village Unit J
- 239 Molokai Village Unit 239
- 209 Molokai Village Unit 209
- 235 Molokai Village Unit 235 Molokai Village
