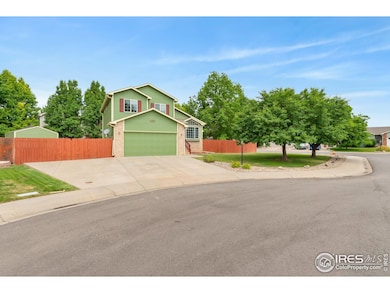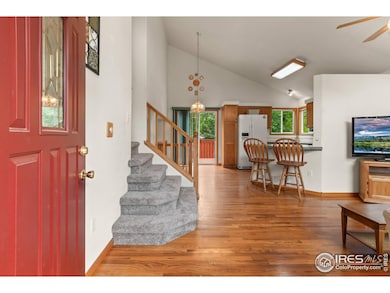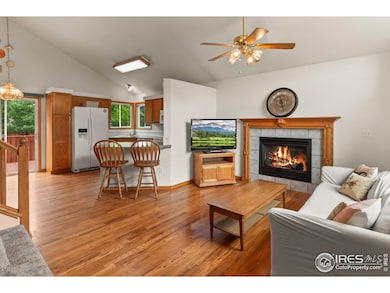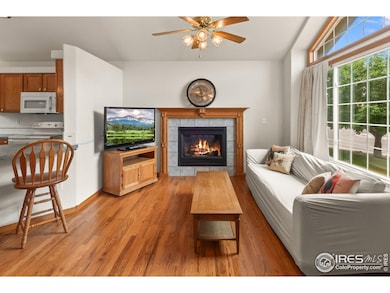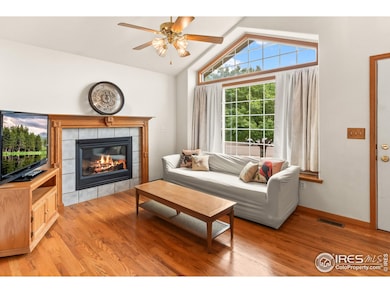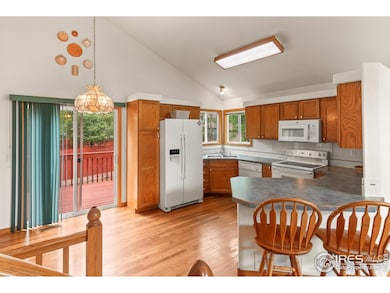
131 Morgan Ct Loveland, CO 80537
Estimated payment $3,090/month
Highlights
- Parking available for a boat
- Deck
- Wood Flooring
- Two Primary Bedrooms
- Cathedral Ceiling
- Corner Lot
About This Home
Tucked into a quiet cul-de-sac, this spacious tri-level offers the kind of layout and lot size that's getting harder to find-especially at this price. With 4 bedrooms, 3.5 baths, & a large finished basement that easily doubles as a second primary suite or flex space, there's room to grow, host, or simply stretch out. You'll love the west-facing backyard for its golden-hour glow, not to mention the mature trees, privacy fence, RV gate, and large shed with built-ins for all your gear. The exterior just got a full refresh with a new Class 4 roof, windows, gutters, and paint, all done for you. Inside, you'll find smart storage, a cozy layout, and space to truly make your own. The location is tough to beat, just minutes away from Boedecker Lake, Mariana Butte Golf Course, parks, schools, and King Soopers. Bonus: the seller is offering concessions for your closing costs or a rate buydown and including a 1-year home warranty!!
Home Details
Home Type
- Single Family
Est. Annual Taxes
- $2,376
Year Built
- Built in 1997
Lot Details
- 9,770 Sq Ft Lot
- Cul-De-Sac
- East Facing Home
- Wood Fence
- Corner Lot
- Sprinkler System
- Property is zoned R1
HOA Fees
- $29 Monthly HOA Fees
Parking
- 2 Car Attached Garage
- Garage Door Opener
- Parking available for a boat
Home Design
- Wood Frame Construction
- Composition Roof
- Composition Shingle
Interior Spaces
- 2,253 Sq Ft Home
- 3-Story Property
- Cathedral Ceiling
- Ceiling Fan
- Gas Fireplace
- Double Pane Windows
- Window Treatments
- Family Room
- Basement Fills Entire Space Under The House
- Fire and Smoke Detector
Kitchen
- Eat-In Kitchen
- Electric Oven or Range
- Microwave
- Dishwasher
- Disposal
Flooring
- Wood
- Carpet
Bedrooms and Bathrooms
- 4 Bedrooms
- Double Master Bedroom
- Walk-In Closet
Laundry
- Laundry on lower level
- Dryer
- Washer
Outdoor Features
- Deck
- Outdoor Storage
Schools
- Namaqua Elementary School
- Walt Clark Middle School
- Thompson Valley High School
Utilities
- Forced Air Heating and Cooling System
- High Speed Internet
- Satellite Dish
- Cable TV Available
Listing and Financial Details
- Home warranty included in the sale of the property
- Assessor Parcel Number R1466933
Community Details
Overview
- Association fees include common amenities
- Meadowbrook Heights Association, Phone Number (970) 481-3823
- Meadowbrook Heights Subdivision
Recreation
- Park
Map
Home Values in the Area
Average Home Value in this Area
Tax History
| Year | Tax Paid | Tax Assessment Tax Assessment Total Assessment is a certain percentage of the fair market value that is determined by local assessors to be the total taxable value of land and additions on the property. | Land | Improvement |
|---|---|---|---|---|
| 2025 | $2,376 | $33,453 | $2,506 | $30,947 |
| 2024 | $2,291 | $33,453 | $2,506 | $30,947 |
| 2022 | $1,486 | $25,624 | $2,599 | $23,025 |
| 2021 | $1,527 | $26,362 | $2,674 | $23,688 |
| 2020 | $1,215 | $22,437 | $2,674 | $19,763 |
| 2019 | $1,754 | $22,437 | $2,674 | $19,763 |
| 2018 | $1,595 | $19,375 | $2,693 | $16,682 |
| 2017 | $1,373 | $19,375 | $2,693 | $16,682 |
| 2016 | $1,315 | $17,934 | $2,977 | $14,957 |
| 2015 | $1,305 | $17,940 | $2,980 | $14,960 |
| 2014 | $1,197 | $15,920 | $2,980 | $12,940 |
Property History
| Date | Event | Price | Change | Sq Ft Price |
|---|---|---|---|---|
| 07/27/2025 07/27/25 | Pending | -- | -- | -- |
| 07/21/2025 07/21/25 | Price Changed | $523,000 | -1.3% | $232 / Sq Ft |
| 06/26/2025 06/26/25 | For Sale | $530,000 | -- | $235 / Sq Ft |
Purchase History
| Date | Type | Sale Price | Title Company |
|---|---|---|---|
| Deed Of Distribution | -- | None Listed On Document | |
| Warranty Deed | $213,300 | -- | |
| Interfamily Deed Transfer | -- | -- | |
| Warranty Deed | $140,000 | -- | |
| Warranty Deed | $31,500 | -- |
Mortgage History
| Date | Status | Loan Amount | Loan Type |
|---|---|---|---|
| Previous Owner | $193,500 | Unknown | |
| Previous Owner | $19,354 | Unknown | |
| Previous Owner | $31,000 | Unknown | |
| Previous Owner | $25,000 | Unknown | |
| Previous Owner | $15,000 | Unknown | |
| Previous Owner | $124,000 | No Value Available | |
| Previous Owner | $106,925 | Unknown |
About the Listing Agent

Kellie Matthews is the real estate guru you need to make your dreams of owning a home in Northern Colorado a reality! She's been helping folks find their perfect home for many years and knows the NoCo market like the back of her hand. She's a master negotiator, fearless researcher, and a pro when it comes to finding you the very best deal. Plus, she's always ready with a smile and a witty quip to make the process more fun. If you're ready to buy or sell property in Northern Colorado, she's
Kellie's Other Listings
Source: IRES MLS
MLS Number: 1037838
APN: 95211-49-019
- 2742 Daffodil Place
- 450 Wapola Ave
- 428 Candelaria Dr
- 2604 Anemonie Dr
- 2614 Forsythia Dr
- 543 Dana Ct
- 2226 Lily Dr
- 3124 6th Place SW
- 2850 SW Bridalwreath Place
- 773 Johnson Ave
- 2437 Eagle Dr
- 115 Anders Ct
- 219 Medina Ct
- 138 Pamela Dr
- 3593 Taylor Walker St
- 332 Terri Dr
- 2136 3rd St SW Unit 3
- 2120 3rd St SW Unit 1
- 204 Shupe Cir
- 453 Arrowhead Dr

