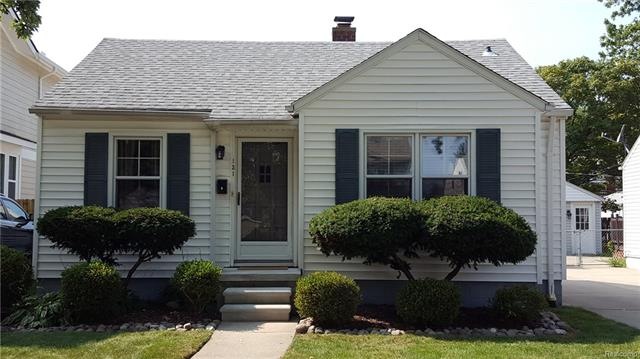
$215,000
- 2 Beds
- 1 Bath
- 790 Sq Ft
- 3239 Mcdowell St
- Ferndale, MI
Matterport virtual walkthrough available on Homes. Cute and cozy Ferndale home just 1 block from shops and dining on Hilton and sandwiched between multiple parks! Fabulous 3 season porch with knotty pine welcomes you in. Bright, sun filled living/dining room will have you feeling right at home. Adorable updated kitchen with abundant storage, glass front cabinets, updated appliances and Quartz
Jim Shaffer Good Company
