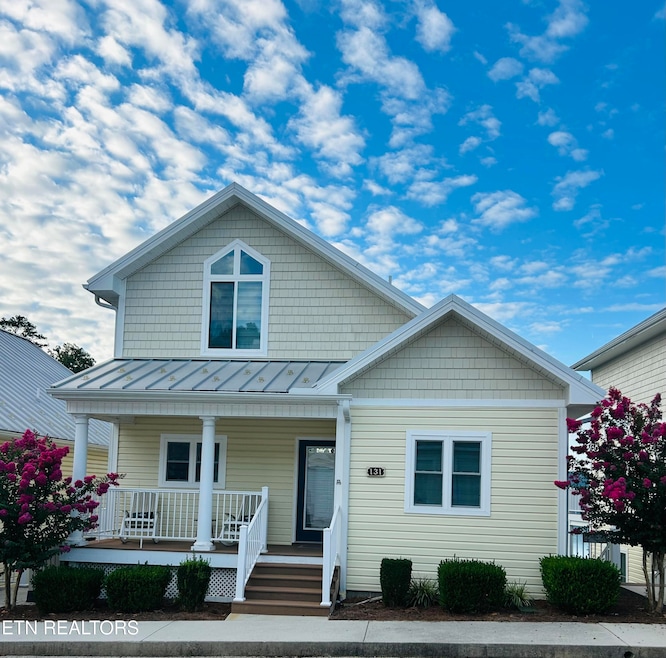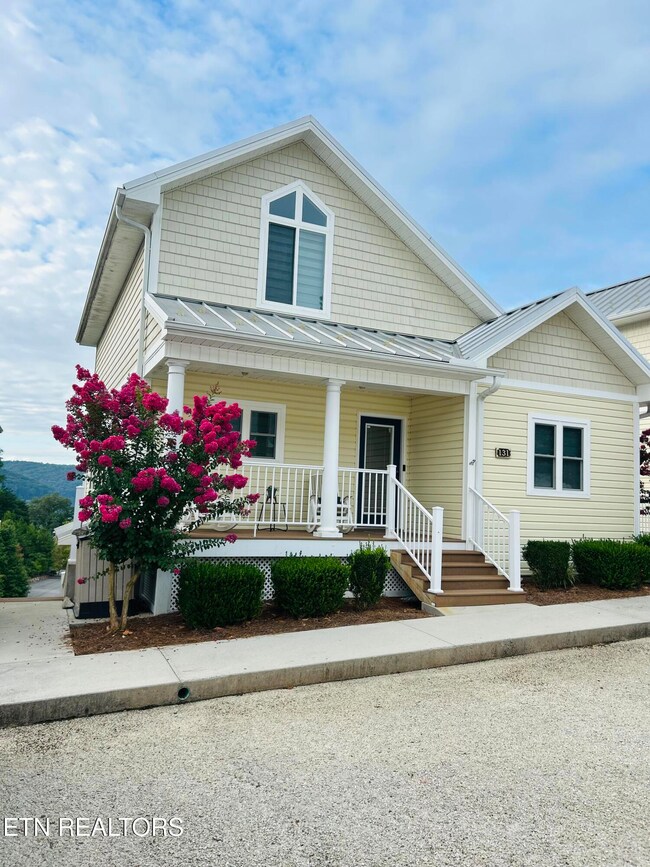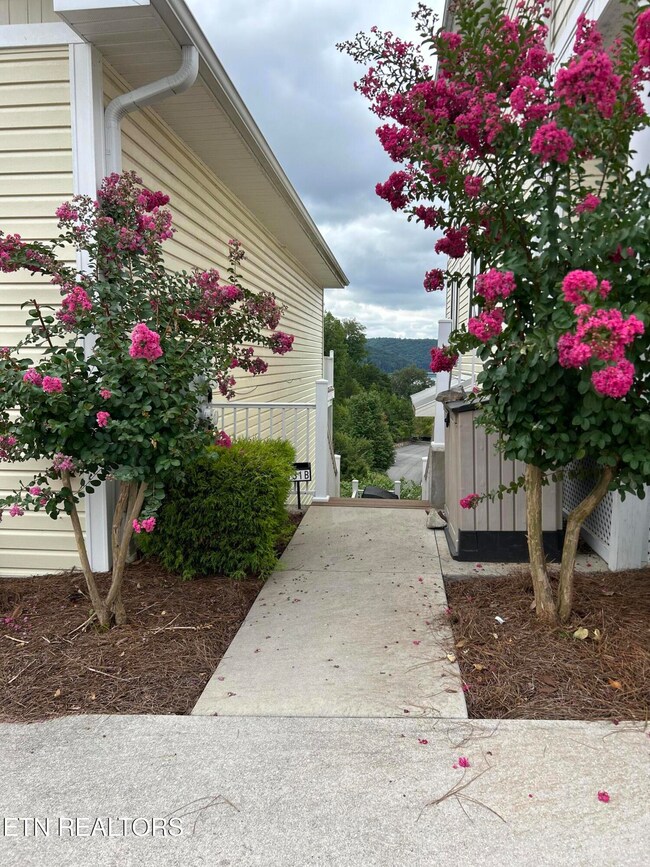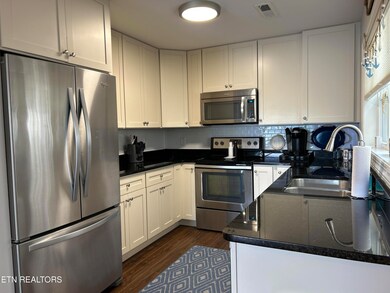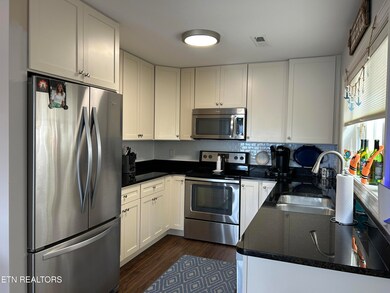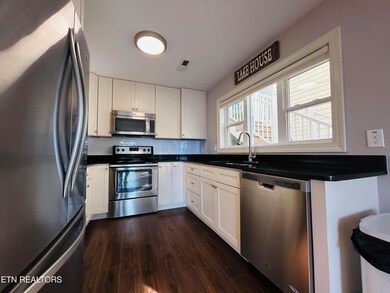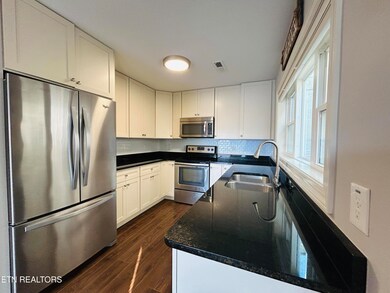131 N Deer Village Ln Unit B Lafollette, TN 37766
Estimated payment $2,538/month
Highlights
- Boat Ramp
- Golf Course Community
- Lake View
- Docks
- Access To Lake
- Waterfront
About This Home
Welcome to one of the most awesome communities! The resort lake vibe is exhilarating! This community is packed with things to do as it is on Norris Lake with plenty of boating, water sports, an incredible golf course, a private air strip, restaurant/bar, pools, ect... overlooking the lake. Not to mention the super cute home that overlooks the lake. This two bedroom, two bath home is the perfect place to spend your time when your not on the lake. Its cozy and the owners have taken care of this pristine home. The view is epic and therapeutic!! Can you see yourself on the back deck drinking your coffee as the sun comes up? Call me to see this gorgeous home!!
*All furniture does not convey. Some photos staged.
Home Details
Home Type
- Single Family
Est. Annual Taxes
- $820
Year Built
- Built in 2015
Lot Details
- Waterfront
- Landscaped Professionally
- Level Lot
HOA Fees
- $208 Monthly HOA Fees
Property Views
- Lake
- Golf Course
- Mountain
- Countryside Views
Home Design
- Craftsman Architecture
- Cottage
- Frame Construction
- Vinyl Siding
Interior Spaces
- 1,024 Sq Ft Home
- Ceiling Fan
- Breakfast Room
- Storage
Kitchen
- Eat-In Kitchen
- Range
- Microwave
- Dishwasher
Flooring
- Laminate
- Sustainable
- Tile
Bedrooms and Bathrooms
- 2 Bedrooms
- 2 Full Bathrooms
Laundry
- Dryer
- Washer
Parking
- Off-Street Parking
- Assigned Parking
Outdoor Features
- Access To Lake
- Boat Ramp
- Docks
- Deck
- Covered Patio or Porch
Schools
- Valley View Elementary School
- La Follette Middle School
- Campbell County Comprehensive High School
Utilities
- Central Heating and Cooling System
- Cable TV Available
Listing and Financial Details
- Assessor Parcel Number 099H A 001.00
Community Details
Overview
- Association fees include association insurance, building exterior, grounds maintenance, security, all amenities, some amenities, fire protection
- Deer Hill Village III Subdivision
- Mandatory home owners association
Recreation
- Boat Ramp
- Boat Dock
- Golf Course Community
- Tennis Courts
- Community Pool
Additional Features
- Community Storage Space
- Security Service
Map
Home Values in the Area
Average Home Value in this Area
Property History
| Date | Event | Price | List to Sale | Price per Sq Ft |
|---|---|---|---|---|
| 11/05/2025 11/05/25 | For Sale | $430,000 | -- | $420 / Sq Ft |
Source: East Tennessee REALTORS® MLS
MLS Number: 1320870
- 135 N Deer Hill Village Ln Unit A
- 117 W Deer Hill Village Ln
- 163 N Deer Village Ln
- 118 E Harbor View Ln Unit A
- 118 E Harbor View Ln Unit B
- 150 E Harbor View Ln
- 195 N Deer Village Ln Unit B
- 207 N Deer Hill Village Unit A
- 245 Doe Ln Unit 5
- 0 Antlers Way Unit 1260064
- 134 Doe Crossing
- 0 Sam & Maria Lot 28 Way Unit 1298020
- 0 Lot 30 Sam & Maria Way Unit 1298023
- 0 Lot 29 Sam & Maria Way Unit 1298022
- 0 Deerfield Way Unit 1308162
- 0 Deerfield Way Unit 1304037
- 824 Deerfield Way
- Lot 2 Little Fawn Ln
- 1186 Deerfield Way
- 0 Deer Pond Cir Unit 1281466
- 765 Deerfield Way
- 201 Sandy Cir
- 187 Sandy Cir
- 601 S Cumberland Ave
- 247 Lakeview Ln
- 210 Vanover Ln Unit 1
- 228 Vanover Ln Unit 3
- 508 Wallace Ave
- 1330 Main St
- 6105 Thomas Weaver Rd
- 8510 Coppock Rd
- 241 Harless Rd
- 7452 Game Bird St
- 6864 Squirrel Run Ln
- 4302 Foothills Dr Unit The Sage
- 7714 Cotton Patch Rd
- 1140 Lake City Hwy
- 7101 Majors Landing Ln
- 4500 Merrissa Way
- 7548 Applecross Rd
