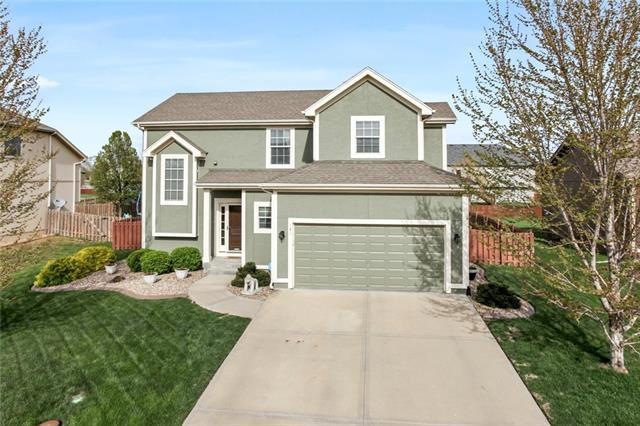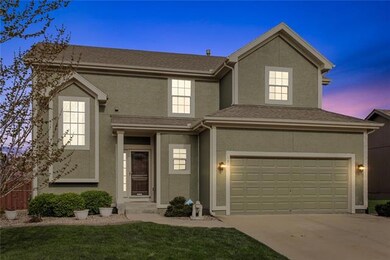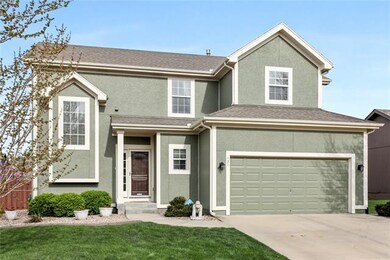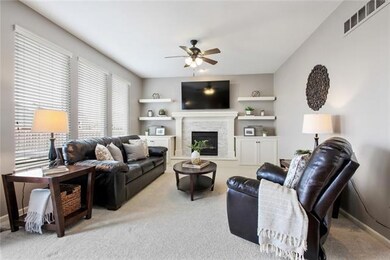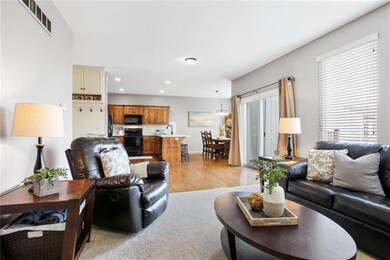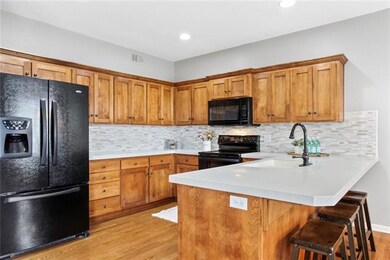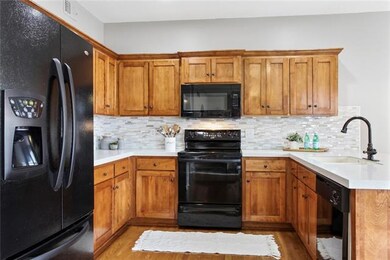
131 N Pear St Gardner, KS 66030
Gardner-Edgerton NeighborhoodEstimated Value: $388,000 - $415,000
Highlights
- Clubhouse
- Traditional Architecture
- Granite Countertops
- Vaulted Ceiling
- Wood Flooring
- Community Pool
About This Home
As of July 2022STUNNING 2- story in the highly coveted Waverly Pointe subdivision. Lots of cabinet and counter space in the bright, open kitchen. Custom built-in cabinets/shelves in living room and entry. More custom built-in cabinets/shelving/storage in garage. 12x10 shed stays in the the lush green, fenced backyard. Sprinkler system, Concrete curbing w/ rocked landscape and the MASSIVE Trex Deck (no maintenance) is perfect for your summer entertaining! Finished basement w/ large family room has private full bath and MORE beautiful custom built ins. New hardwoods on 2nd level. Gorgeous, spacious master with new carpet, lovely bath and large closet w/ built in dresser. SO MUCH TO LOVE in this meticulously maintained, one-owner home...upgraded high quality carpet/padding,fresh interior paint, new microwave and dishwasher. Subdivision HOA includes pool/clubhouse/play area and is within walking distance! WELCOME HOME!!!
Seller requests a closing date of 6/23 with a possession date of 6/25
Home Details
Home Type
- Single Family
Est. Annual Taxes
- $4,465
Year Built
- Built in 2008
Lot Details
- 8,461 Sq Ft Lot
- Wood Fence
- Sprinkler System
HOA Fees
- $44 Monthly HOA Fees
Parking
- 2 Car Garage
- Front Facing Garage
Home Design
- Traditional Architecture
- Composition Roof
Interior Spaces
- Wet Bar: Vinyl, Wood Floor, Carpet, Ceiling Fan(s)
- Built-In Features: Vinyl, Wood Floor, Carpet, Ceiling Fan(s)
- Vaulted Ceiling
- Ceiling Fan: Vinyl, Wood Floor, Carpet, Ceiling Fan(s)
- Skylights
- Thermal Windows
- Shades
- Plantation Shutters
- Drapes & Rods
- Great Room with Fireplace
- Combination Kitchen and Dining Room
- Finished Basement
- Basement Fills Entire Space Under The House
- Laundry on upper level
Kitchen
- Electric Oven or Range
- Dishwasher
- Granite Countertops
- Laminate Countertops
- Disposal
Flooring
- Wood
- Wall to Wall Carpet
- Linoleum
- Laminate
- Stone
- Ceramic Tile
- Luxury Vinyl Plank Tile
- Luxury Vinyl Tile
Bedrooms and Bathrooms
- 4 Bedrooms
- Cedar Closet: Vinyl, Wood Floor, Carpet, Ceiling Fan(s)
- Walk-In Closet: Vinyl, Wood Floor, Carpet, Ceiling Fan(s)
- Double Vanity
- Bathtub with Shower
Outdoor Features
- Enclosed patio or porch
- Playground
Schools
- Madison Elementary School
- Gardner Edgerton High School
Utilities
- Forced Air Heating and Cooling System
Listing and Financial Details
- Assessor Parcel Number CP94600000-0006
Community Details
Overview
- Association fees include trash pick up
- Waverly Pointe HOA
- Waverly Pointe Subdivision
Amenities
- Clubhouse
Recreation
- Community Pool
Ownership History
Purchase Details
Home Financials for this Owner
Home Financials are based on the most recent Mortgage that was taken out on this home.Purchase Details
Purchase Details
Purchase Details
Home Financials for this Owner
Home Financials are based on the most recent Mortgage that was taken out on this home.Purchase Details
Similar Homes in Gardner, KS
Home Values in the Area
Average Home Value in this Area
Purchase History
| Date | Buyer | Sale Price | Title Company |
|---|---|---|---|
| Butler Justin L | -- | Security 1St Title | |
| Design Homes Inc | -- | None Available | |
| Design Homes Inc | -- | None Available | |
| Owen Jesse M | -- | First American Title Ins Co | |
| Design Homes Inc | -- | First American Title Insuran |
Mortgage History
| Date | Status | Borrower | Loan Amount |
|---|---|---|---|
| Open | Butler Justin L | $30,000 | |
| Open | Butler Justin L | $240,500 | |
| Closed | Butler Justin L | $240,500 | |
| Previous Owner | Owen Diane L | $60,000 | |
| Previous Owner | Owen Jesse M | $167,283 | |
| Previous Owner | Owen Jesse M | $178,978 |
Property History
| Date | Event | Price | Change | Sq Ft Price |
|---|---|---|---|---|
| 07/15/2022 07/15/22 | Sold | -- | -- | -- |
| 05/01/2022 05/01/22 | Pending | -- | -- | -- |
| 04/27/2022 04/27/22 | For Sale | $365,000 | -- | $167 / Sq Ft |
Tax History Compared to Growth
Tax History
| Year | Tax Paid | Tax Assessment Tax Assessment Total Assessment is a certain percentage of the fair market value that is determined by local assessors to be the total taxable value of land and additions on the property. | Land | Improvement |
|---|---|---|---|---|
| 2024 | $5,732 | $46,460 | $7,664 | $38,796 |
| 2023 | $5,389 | $42,631 | $7,664 | $34,967 |
| 2022 | $4,635 | $36,328 | $6,972 | $29,356 |
| 2021 | $4,166 | $31,361 | $6,338 | $25,023 |
| 2020 | $4,465 | $32,798 | $5,759 | $27,039 |
| 2019 | $4,038 | $30,119 | $5,083 | $25,036 |
| 2018 | $4,013 | $29,314 | $5,083 | $24,231 |
| 2017 | $3,689 | $27,197 | $4,418 | $22,779 |
| 2016 | $3,458 | $25,323 | $4,418 | $20,905 |
| 2015 | $3,203 | $23,851 | $4,418 | $19,433 |
| 2013 | -- | $21,217 | $4,786 | $16,431 |
Agents Affiliated with this Home
-
Laura Ross
L
Seller's Agent in 2022
Laura Ross
Platinum Realty LLC
(888) 220-0988
39 in this area
53 Total Sales
-
Susanna Dickerson

Buyer's Agent in 2022
Susanna Dickerson
KW Diamond Partners
(913) 322-7500
2 in this area
56 Total Sales
Map
Source: Heartland MLS
MLS Number: 2377939
APN: CP94600000-0006
- 207 N Laurel St Unit 5D
- 16300 Waverly Rd
- 183rd 56 Hwy
- 599 W Lanesfield St
- 551 W Lanesfield St
- 575 W Lanesfield St
- 502 N Pear St
- 560 W Lanesfield St
- 600 W Lanesfield St
- 567 W Fountain St
- 551 W Fountain St
- 563 N Pecan St
- 540 N Pecan St
- 532 N Pecan St
- 610 W Colleen Ct
- 541 W Colleen Ct
- 597 W Fountain St
- 14605 S Gardner Rd
- 31652 W 174th St
- 635 N Laurel St
