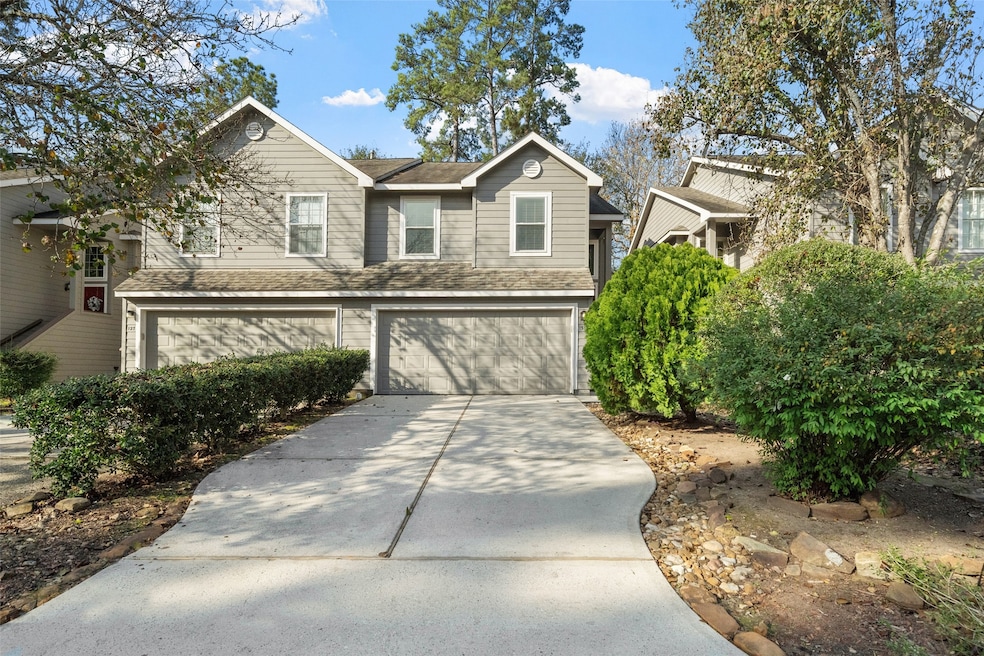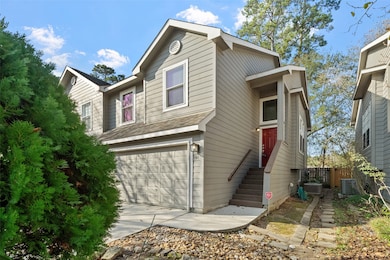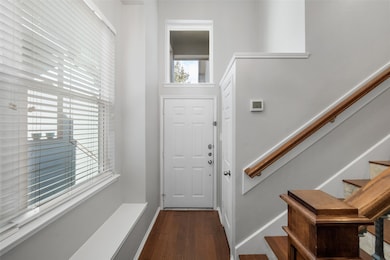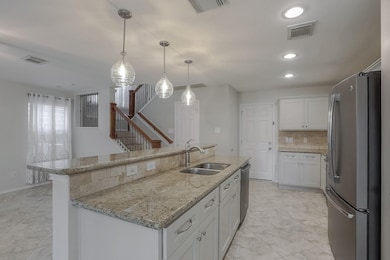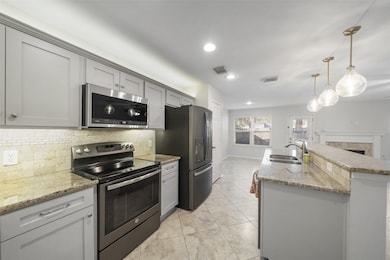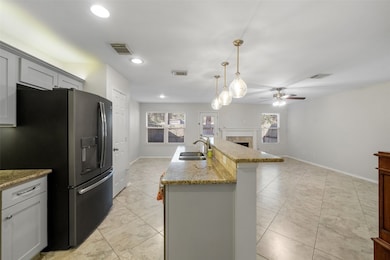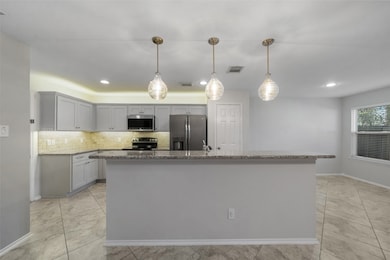131 N Villa Oaks Dr Spring, TX 77382
Alden Bridge NeighborhoodHighlights
- Deck
- Traditional Architecture
- Community Pool
- Bush Elementary School Rated A
- Engineered Wood Flooring
- 2 Car Attached Garage
About This Home
Nestled in a peaceful wooded greenbelt, this charming split-level 3-bedroom townhome is a true gem! It’s zoned to top-rated schools like Bush Elementary and The Woodlands High School. With fresh paint, new flooring, updated insulated windows, USB outlets, and dimmer switches throughout, this home is move-in ready. The cozy living room boasts tile floors and a gas fireplace, while the kitchen shines with stainless appliances, granite countertops, and a stainless steel refrigerator that stays! Upstairs, enjoy a spacious primary suite with a luxurious bath, plus two extra bedrooms and a handy laundry room (washer/dryer included!). Minutes from I-45, HWY 99, Hardy Toll Road, parks, trails, shopping, and dining. Lawn and filters included, the home is perfect!
Townhouse Details
Home Type
- Townhome
Est. Annual Taxes
- $5,181
Year Built
- Built in 2000
Lot Details
- 2,378 Sq Ft Lot
Parking
- 2 Car Attached Garage
Home Design
- Traditional Architecture
Interior Spaces
- 1,517 Sq Ft Home
- 2-Story Property
- Ceiling Fan
- Gas Log Fireplace
- Living Room
- Combination Kitchen and Dining Room
Kitchen
- Oven
- Electric Cooktop
- Microwave
- Dishwasher
- Disposal
Flooring
- Engineered Wood
- Tile
Bedrooms and Bathrooms
- 3 Bedrooms
- En-Suite Primary Bedroom
- Double Vanity
- Soaking Tub
- Separate Shower
Laundry
- Dryer
- Washer
Home Security
Outdoor Features
- Deck
- Patio
Schools
- Bush Elementary School
- Mccullough Junior High School
- The Woodlands High School
Utilities
- Central Heating and Cooling System
- Heating System Uses Gas
Listing and Financial Details
- Property Available on 5/8/25
- 12 Month Lease Term
Community Details
Overview
- Wdlnds Village Alden Br 52 Subdivision
- Greenbelt
Recreation
- Community Pool
- Tennis Courts
Pet Policy
- Call for details about the types of pets allowed
- Pet Deposit Required
Security
- Fire and Smoke Detector
Map
Source: Houston Association of REALTORS®
MLS Number: 67763950
APN: 9719-52-03400
- 7 Verbena Bend Place
- 130 S Hollylaurel Cir
- 105 N Hollylaurel Cir
- 46 Lightwood Trace
- 33203 Buckshot Ln
- 31 E New Avery Place
- 78 Stockbridge Landing
- 70 N Lace Arbor Dr
- 43 Wrens Song Place
- 96 N Acacia Park Cir
- 1 Wind Harp Place
- 83 Pleasant Bend Place
- 19 Silkbay Place
- 106 W Bristol Oak Cir
- 122 N Camellia Grove Cir
- 118 N Camellia Grove Cir
- 114 N Camellia Grove Cir
- 87 E Greenhill Terrace Place
- 47 Marble Rock Place
- 46 Marble Rock Place
- 11 Yarrow Ct
- 6 Yarrow Ct
- 31 Verbena Bend Place
- 10 Butterfly Branch Place
- 4010 Briar Ln
- 164 S Hollylaurel Cir
- 33455 Buckshot Ln
- 6 Tivoli Garden Ct
- 19 Alden Glen Ct Unit ID1019587P
- 33455 Buckshot Ln Unit 4
- 33455 Buckshot Ln Unit 46
- 33455 Buckshot Ln Unit 81
- 33455 Buckshot Ln Unit 109
- 33455 Buckshot Ln Unit 23
- 33455 Buckshot Ln Unit 26
- 33455 Buckshot Ln Unit 127
- 43 W Gaslight Place
- 14221 Horseshoe Bend
- 85 Summer Lark Place
- 93 N Acacia Park Cir
