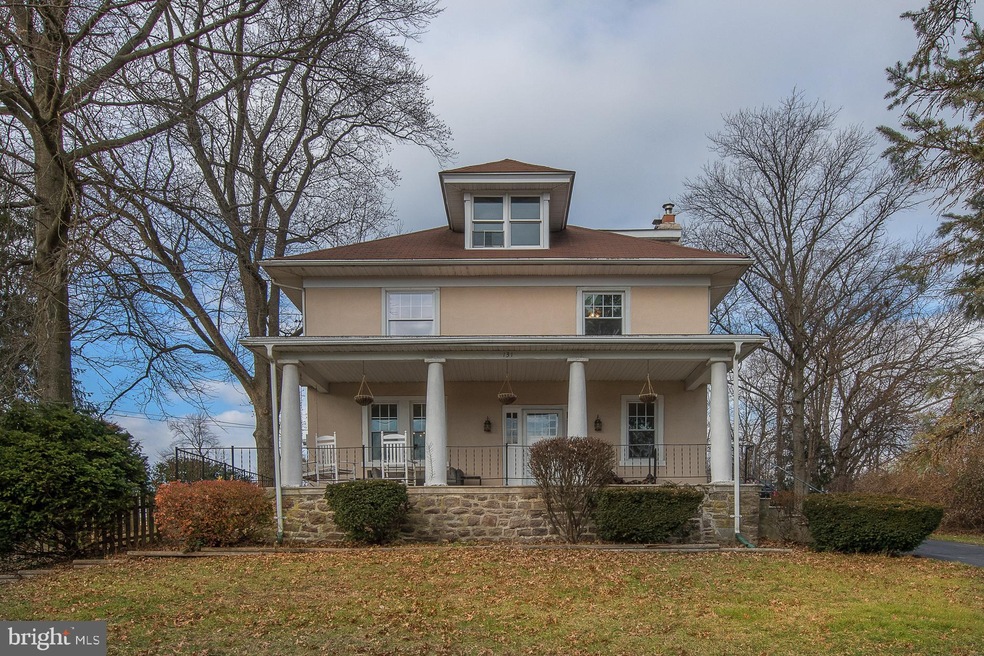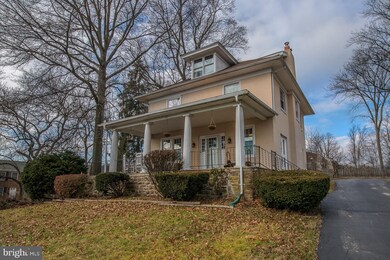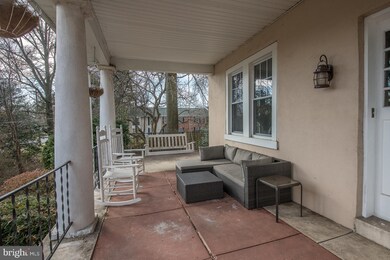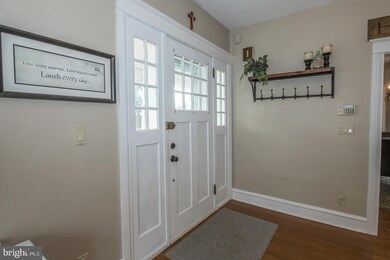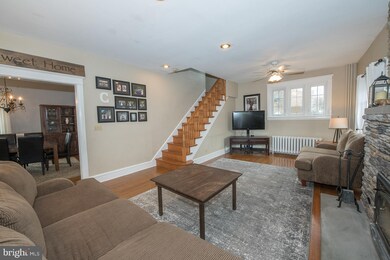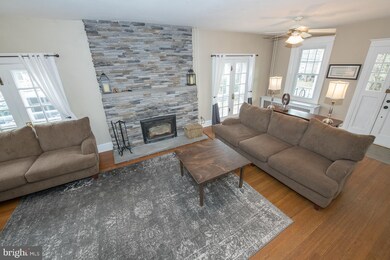
131 N Whitehall Rd Norristown, PA 19403
Estimated Value: $368,000 - $461,000
Highlights
- Colonial Architecture
- Whirlpool Bathtub
- Mud Room
- Wood Flooring
- Bonus Room
- No HOA
About This Home
As of March 2020Welcome home to 131 N. Whitehall Road! Beautifully maintained 3-story classic colonial home featuring 4 Bedrooms, 2 full Baths, 1 half Bath plus a large 3rd Floor Bonus Room. Amenities include an inviting front porch, spacious rooms, high ceilings, hardwood floors and lots of natural light. 1st Floor features Living Room w/hardwood, fireplace w/stone fascia, bluestone hearth & wood stove insert, 2 sets of beautiful French doors, recessed lighting & ceiling fan; Dining Room w/hardwood & French doors; Kitchen w/hardwood, granite countertops, tumbled marble backsplash, stainless steel appliances, double farmhouse sink, recessed lighting & ceiling fan; Mudroom/Laundry Room w/ceramic tile floor & half Bath w/pedestal sink. 2nd Floor features Master Bedroom w/ceiling fan & recessed lighting plus 3 additional Family Bedrooms & full Bath w/tiled floor & tiled tub shower. 3rd Floor features a Bonus Room w/vaulted ceiling ideal as 5th Bedroom or Exercise Room, full Bath w/jetted tub shower, ceramic tile floor & cedar closet. Outdoor living area features a flat backyard w/flagstone patio, firepit & 8x10 storage shed with electricity. Don't miss this fantastic opportunity conveniently located to schools, Norristown Farm Park and the shopping & restaurants of King of Prussia.
Last Agent to Sell the Property
BHHS Fox & Roach Malvern-Paoli License #RS186979L Listed on: 01/08/2020

Home Details
Home Type
- Single Family
Est. Annual Taxes
- $2,664
Year Built
- Built in 1922
Lot Details
- 0.42 Acre Lot
- Lot Dimensions are 101.00 x 0.00
- Property is in very good condition
Parking
- Driveway
Home Design
- Colonial Architecture
- Stucco
Interior Spaces
- 2,304 Sq Ft Home
- Property has 3 Levels
- Ceiling Fan
- Recessed Lighting
- Wood Burning Fireplace
- Stone Fireplace
- Replacement Windows
- Mud Room
- Living Room
- Formal Dining Room
- Bonus Room
- Unfinished Basement
- Basement Fills Entire Space Under The House
- Laundry on main level
Kitchen
- Electric Oven or Range
- Built-In Range
- Built-In Microwave
- Dishwasher
- Stainless Steel Appliances
- Upgraded Countertops
- Disposal
Flooring
- Wood
- Carpet
- Ceramic Tile
Bedrooms and Bathrooms
- 4 Bedrooms
- En-Suite Primary Bedroom
- Whirlpool Bathtub
- Bathtub with Shower
Outdoor Features
- Patio
- Shed
- Porch
Schools
- Norristown High School
Utilities
- Cooling System Mounted In Outer Wall Opening
- Radiator
- Heating System Uses Oil
- Oil Water Heater
Community Details
- No Home Owners Association
- Westover Woods Subdivision
Listing and Financial Details
- Tax Lot 117
- Assessor Parcel Number 63-00-09349-002
Ownership History
Purchase Details
Home Financials for this Owner
Home Financials are based on the most recent Mortgage that was taken out on this home.Purchase Details
Home Financials for this Owner
Home Financials are based on the most recent Mortgage that was taken out on this home.Purchase Details
Home Financials for this Owner
Home Financials are based on the most recent Mortgage that was taken out on this home.Purchase Details
Purchase Details
Similar Homes in Norristown, PA
Home Values in the Area
Average Home Value in this Area
Purchase History
| Date | Buyer | Sale Price | Title Company |
|---|---|---|---|
| Giraldo Brito Sharifa Janeah | $295,000 | None Available | |
| Cosenza Paul L | -- | None Available | |
| Destefano Kimberly A | $265,000 | None Available | |
| Cifra Justin | $182,000 | -- | |
| Gill Craig T | $119,500 | -- |
Mortgage History
| Date | Status | Borrower | Loan Amount |
|---|---|---|---|
| Open | Giraldo Sharifa | $56,644 | |
| Open | Giraldo Brito Sharifa Janeah | $289,656 | |
| Previous Owner | Cosenza Paul L | $242,000 | |
| Previous Owner | Cosenza Paul L | $255,196 | |
| Previous Owner | Destefano Kimberly A | $258,282 |
Property History
| Date | Event | Price | Change | Sq Ft Price |
|---|---|---|---|---|
| 03/19/2020 03/19/20 | Sold | $295,000 | +3.5% | $128 / Sq Ft |
| 02/05/2020 02/05/20 | Pending | -- | -- | -- |
| 02/05/2020 02/05/20 | Price Changed | $284,900 | +3.6% | $124 / Sq Ft |
| 02/03/2020 02/03/20 | Price Changed | $275,000 | -3.5% | $119 / Sq Ft |
| 01/22/2020 01/22/20 | Price Changed | $284,900 | -3.4% | $124 / Sq Ft |
| 01/14/2020 01/14/20 | Price Changed | $295,000 | +3.5% | $128 / Sq Ft |
| 01/08/2020 01/08/20 | For Sale | $284,900 | -- | $124 / Sq Ft |
Tax History Compared to Growth
Tax History
| Year | Tax Paid | Tax Assessment Tax Assessment Total Assessment is a certain percentage of the fair market value that is determined by local assessors to be the total taxable value of land and additions on the property. | Land | Improvement |
|---|---|---|---|---|
| 2024 | $2,813 | $57,560 | $15,400 | $42,160 |
| 2023 | $2,781 | $57,560 | $15,400 | $42,160 |
| 2022 | $2,762 | $57,560 | $15,400 | $42,160 |
| 2021 | $2,746 | $57,560 | $15,400 | $42,160 |
| 2020 | $2,664 | $57,560 | $15,400 | $42,160 |
| 2019 | $2,604 | $57,560 | $15,400 | $42,160 |
| 2018 | $2,125 | $57,560 | $15,400 | $42,160 |
| 2017 | $2,459 | $57,560 | $15,400 | $42,160 |
| 2016 | $2,436 | $57,560 | $15,400 | $42,160 |
| 2015 | $2,257 | $57,560 | $15,400 | $42,160 |
| 2014 | $2,257 | $57,560 | $15,400 | $42,160 |
Agents Affiliated with this Home
-
Maribeth McConnell

Seller's Agent in 2020
Maribeth McConnell
BHHS Fox & Roach
(610) 724-6384
1 in this area
194 Total Sales
-
Michael McConnell

Seller Co-Listing Agent in 2020
Michael McConnell
BHHS Fox & Roach
(610) 331-4227
102 Total Sales
-
Sifo Sifontis

Buyer's Agent in 2020
Sifo Sifontis
Honest Real Estate
(610) 930-8648
62 Total Sales
Map
Source: Bright MLS
MLS Number: PAMC635024
APN: 63-00-09349-002
- 704 Middleton Place
- 198 Oxford Cir
- 233 Oxford Cir
- 25 Constitution Ave
- 142 Colonial Ave
- 1635 W Marshall W Marshall St
- 189 Hoover Ave
- 924 Northridge Dr
- 931 931 Northridge Drive 103b
- 725 Northridge Dr Unit 41B
- 1908 Sterigere St
- 41 Jefferson Ave
- 502 Crystal Ln Unit 20A
- 24 S Schuylkill Ave
- 1104 Arden Dr Unit METHACTON SCHOOL
- 00 Arden Dr Unit METHACTON SCHOOL
- 125 Centre Ave Unit 125
- 103 S Whitehall Rd
- 1924 Juniata Rd
- 0 Centre Unit 430 PAMC2099854
- 131 N Whitehall Rd
- 716 Middleton Place
- 135 N Whitehall Rd
- 707 Middleton Place
- 714 Middleton Place
- 803 Middleton Place
- 132 N Whitehall Rd
- 802 Middleton Place
- 130 N Whitehall Rd
- 134 N Whitehall Rd
- 810 Middleton Place
- 809 Middleton Place
- 128 N Whitehall Rd
- 703 Middleton Place
- 711 Middleton Place
- 136 N Whitehall Rd
- 702 Middleton Place
- 138 N Whitehall Rd
- 709 Middleton Place
- 101 Koegel Ln
