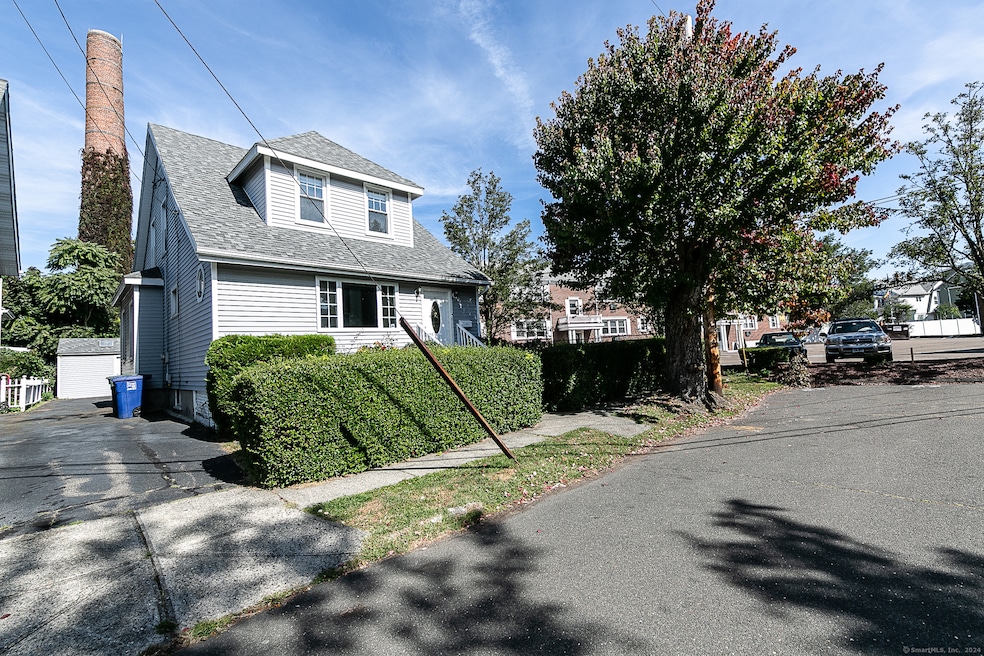
131 Nash Ln Bridgeport, CT 06605
Black Rock NeighborhoodHighlights
- Colonial Architecture
- Home Security System
- Shed
- Attic
- Entrance Foyer
- Central Air
About This Home
As of November 2024This is your opportunity to live in the thriving community of Black Rock. Walk to the farmer's market, Harborview Market, music venues and restaurants from this charming single family home sited on a large lot at the end of quiet street. Located close to the Fairfield Metro train station, I-95, and 10 minutes from Seaside Park beaches. This home has a unique floorplan, offering 2/3 bedrooms. The 3rd BR is accessed from inside the larger 2nd BR. This offers incredible flexibility allowing the 3rd BR space to be used as a BR, home office, playroom, workout room, podcast room or simply the closet of your dreams. First time on the market in over 50 years this home has been well maintained and retains its quality woodwork and stained glass windows of a turn of the century 1900s home but also modern amenities including central air, gas heat, and main level laundry. Water heater and roof are each only 5 years old. Central air on both floors. Siding is in excellent condition.
Last Agent to Sell the Property
Higgins Group Real Estate License #REB.0791895 Listed on: 09/13/2024

Home Details
Home Type
- Single Family
Est. Annual Taxes
- $9,313
Year Built
- Built in 1919
Lot Details
- 5,663 Sq Ft Lot
- Property is zoned RC
Home Design
- Colonial Architecture
- Concrete Foundation
- Stone Frame
- Frame Construction
- Asphalt Shingled Roof
- Vinyl Siding
- Masonry
- Stone
Interior Spaces
- 1,340 Sq Ft Home
- Entrance Foyer
- Home Security System
- Laundry on main level
Kitchen
- Oven or Range
- Microwave
- Dishwasher
Bedrooms and Bathrooms
- 3 Bedrooms
Attic
- Storage In Attic
- Pull Down Stairs to Attic
Unfinished Basement
- Basement Fills Entire Space Under The House
- Interior Basement Entry
Parking
- 4 Parking Spaces
- Private Driveway
Outdoor Features
- Shed
Utilities
- Central Air
- Heating System Uses Natural Gas
- Cable TV Available
Listing and Financial Details
- Exclusions: curtains, area rug, staging furniture
- Assessor Parcel Number 11701
Ownership History
Purchase Details
Home Financials for this Owner
Home Financials are based on the most recent Mortgage that was taken out on this home.Purchase Details
Home Financials for this Owner
Home Financials are based on the most recent Mortgage that was taken out on this home.Purchase Details
Similar Homes in Bridgeport, CT
Home Values in the Area
Average Home Value in this Area
Purchase History
| Date | Type | Sale Price | Title Company |
|---|---|---|---|
| Warranty Deed | $390,000 | None Available | |
| Warranty Deed | $390,000 | None Available | |
| Warranty Deed | $390,000 | None Available | |
| Quit Claim Deed | -- | -- | |
| Deed | -- | -- | |
| Quit Claim Deed | -- | -- |
Mortgage History
| Date | Status | Loan Amount | Loan Type |
|---|---|---|---|
| Open | $304,000 | Purchase Money Mortgage | |
| Closed | $304,000 | Purchase Money Mortgage | |
| Previous Owner | $90,000 | No Value Available |
Property History
| Date | Event | Price | Change | Sq Ft Price |
|---|---|---|---|---|
| 11/14/2024 11/14/24 | Sold | $390,000 | -2.5% | $291 / Sq Ft |
| 10/17/2024 10/17/24 | Pending | -- | -- | -- |
| 09/10/2024 09/10/24 | For Sale | $400,000 | -- | $299 / Sq Ft |
Tax History Compared to Growth
Tax History
| Year | Tax Paid | Tax Assessment Tax Assessment Total Assessment is a certain percentage of the fair market value that is determined by local assessors to be the total taxable value of land and additions on the property. | Land | Improvement |
|---|---|---|---|---|
| 2024 | $9,313 | $214,340 | $141,620 | $72,720 |
| 2023 | $9,313 | $214,340 | $141,620 | $72,720 |
| 2022 | $9,313 | $214,340 | $141,620 | $72,720 |
| 2021 | $9,313 | $214,340 | $141,620 | $72,720 |
| 2020 | $7,091 | $131,330 | $80,450 | $50,880 |
| 2019 | $7,091 | $131,330 | $80,450 | $50,880 |
| 2018 | $7,140 | $131,330 | $80,450 | $50,880 |
| 2017 | $7,140 | $131,330 | $80,450 | $50,880 |
| 2016 | $7,140 | $131,330 | $80,450 | $50,880 |
| 2015 | $6,106 | $144,690 | $77,890 | $66,800 |
| 2014 | $6,106 | $144,690 | $77,890 | $66,800 |
Agents Affiliated with this Home
-
Julie Avellino

Seller's Agent in 2024
Julie Avellino
Higgins Group Real Estate
(203) 414-9479
1 in this area
47 Total Sales
-
Reinhard Ordonez

Buyer's Agent in 2024
Reinhard Ordonez
eRealty Advisors, Inc.
(203) 543-5916
1 in this area
26 Total Sales
Map
Source: SmartMLS
MLS Number: 24045901
APN: BRID-000226-000005A
- 61 Rowsley St Unit 2
- 26 Rowsley St Unit 5
- 106 Nash Ln Unit 108
- 2811 Fairfield Ave Unit 1
- 7 Wilson St
- 409 Brewster St
- 2937 Fairfield Ave Unit 2939
- 525 Midland St
- 15 Ellsworth St Unit 22
- 80 Fox St
- 167 Scofield Ave
- 362 Grovers Ave
- 356-358 Midland St
- 592 Courtland Ave Unit 594
- 40-42 Hansen Ave
- 525 Courtland Ave Unit 527
- 3250 Fairfield Ave Unit 302
- 3250 Fairfield Ave Unit 200
- 344 Lake Ave
- 271 Seaside Ave
