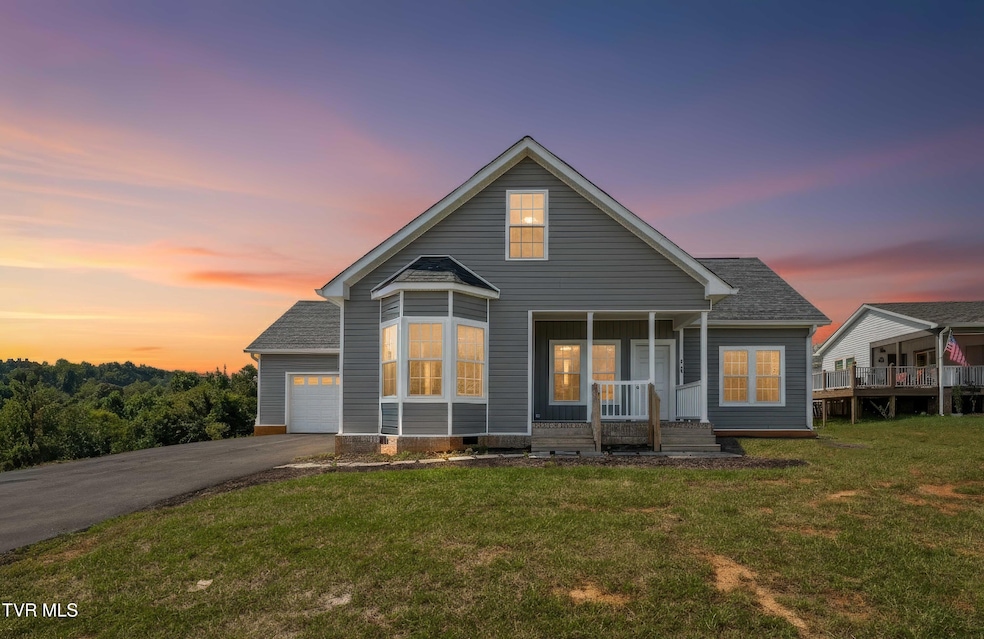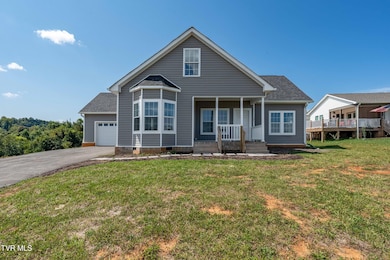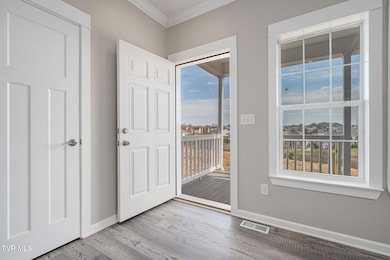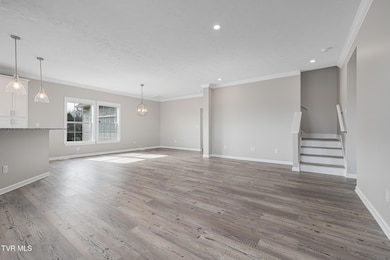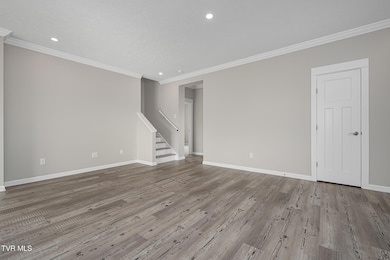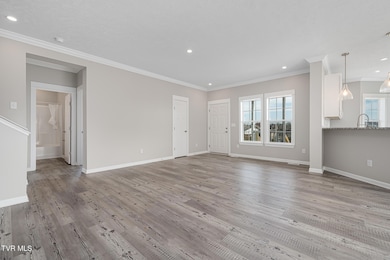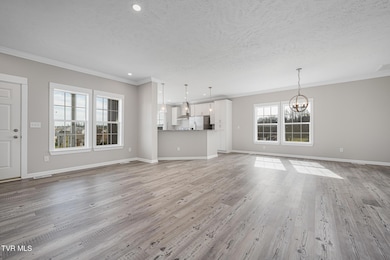131 New Hope Rd Jonesborough, TN 37659
Estimated payment $2,991/month
Highlights
- New Construction
- Main Floor Primary Bedroom
- No HOA
- Recreation Room
- Mud Room
- 3-minute walk to Golden Oak Park
About This Home
This modern farmhouse customized modular home features a massive yard, NEW and improved long asphalt driveway and views!!! Details throughout include a beautiful open floor plan and 3 bedrooms on the main level. Upstairs features a hug recreational room, bedroom, bathroom and additional office/flex space. The gorgeous open kitchen is bright and airy, features all the modern convenances and is open to the living space. The two car garage enters into a large and functional laundry and mudroom! The Primary is gorgeous and offers a massive bath area with Soaking Tub and dual vanities! Buyer/Buyers agent to verify all MLS info.
Listing Agent
Berkshire Hathaway Greg Cox Real Estate License #308589 Listed on: 09/12/2025

Property Details
Home Type
- Modular Prefabricated Home
Year Built
- Built in 2025 | New Construction
Lot Details
- 0.68 Acre Lot
- Lot Dimensions are 100 x 290
- Level Lot
Parking
- 2 Car Garage
Home Design
- Single Family Detached Home
- Cottage
- Modular Prefabricated Home
- Block Foundation
- Asphalt Roof
- Vinyl Siding
Interior Spaces
- 2,492 Sq Ft Home
- 2-Story Property
- Double Pane Windows
- Mud Room
- Combination Kitchen and Dining Room
- Recreation Room
- Bonus Room
- Crawl Space
- Fire and Smoke Detector
Kitchen
- Range
- Microwave
- Dishwasher
Flooring
- Carpet
- Luxury Vinyl Plank Tile
Bedrooms and Bathrooms
- 4 Bedrooms
- Primary Bedroom on Main
- Walk-In Closet
- 3 Full Bathrooms
- Soaking Tub
- Garden Bath
Laundry
- Laundry Room
- Washer and Electric Dryer Hookup
Outdoor Features
- Covered Patio or Porch
Schools
- Jonesborough Elementary And Middle School
- David Crockett High School
Utilities
- Central Air
- Heat Pump System
- Septic Tank
Community Details
- No Home Owners Association
- FHA/VA Approved Complex
Listing and Financial Details
- Assessor Parcel Number 059 074.00
Map
Home Values in the Area
Average Home Value in this Area
Property History
| Date | Event | Price | List to Sale | Price per Sq Ft |
|---|---|---|---|---|
| 09/12/2025 09/12/25 | For Sale | $479,000 | -- | $192 / Sq Ft |
Source: Tennessee/Virginia Regional MLS
MLS Number: 9985694
- 292 Sweetgrass Ln
- 572 Catalina Ct
- Tbd Highway 11e
- 539 Catalina Ct
- 543 Catalina Ct
- 71 Millet Loop
- 613 Cherry Marie Dr
- 547 Catalina Ct
- 634 Cherry Marie Dr
- 1406 Ben Gamble Rd
- 560 Catalina Ct
- 97 Mountain Creek Ct
- 564 Catalina Ct
- 568 Catalina Ct
- 1329 Lemongrass Dr
- 1350 Lemongrass Dr
- Tbd Ben Gamble Rd
- 90 Lorena Ln
- 173 Lorena Ln
- 118 Hilbert Cir
- 241 Sweetgrass Ln
- 693 Barley Loop
- 1121 Meadow Creek Ln
- 1025 Saylors Place
- 1017 Allison Dr
- 420 W Jackson Blvd Unit 26
- 183 Old State Route 34
- 100 Storytown Village
- 120 S Cherokee St
- 119 E Main St Unit A
- 610 Boones Creek Rd
- 264 Ruby Rose Ridge
- 95 Chucks Alley
- 3300 Boones Creek Village Ct
- 185 Chucks Alley
- 189 Chucks Alley
- 606 Bittersweet Trail
- 609 Bittersweet Trail
- 148 Green Pond Rd
- 3448 Mckinley Rd
