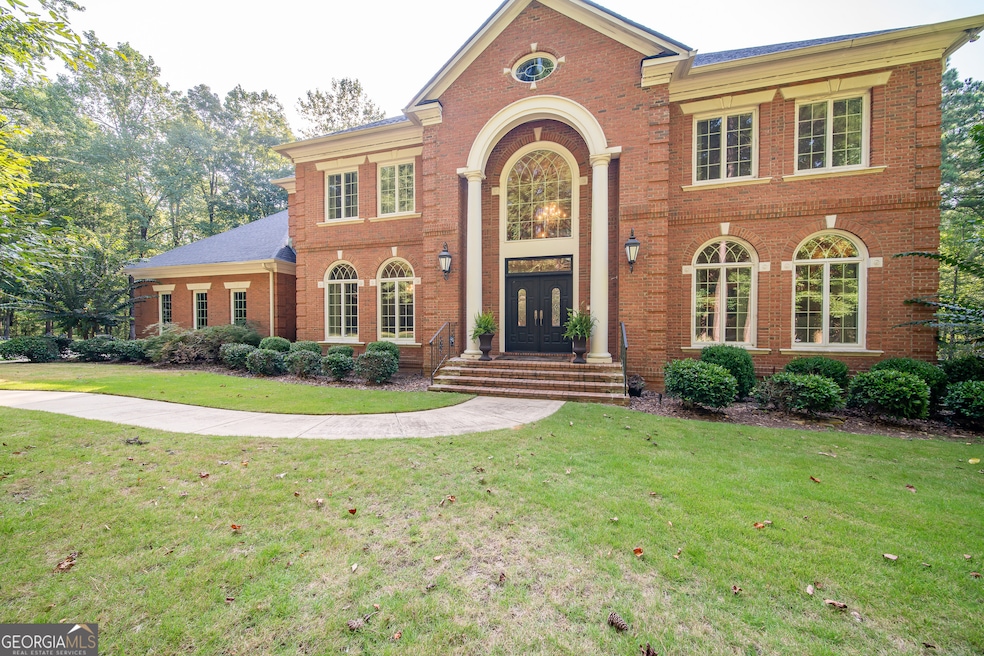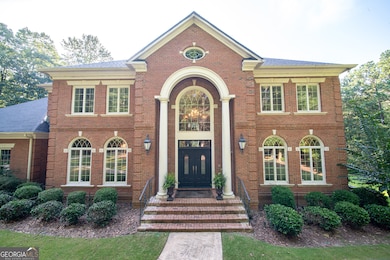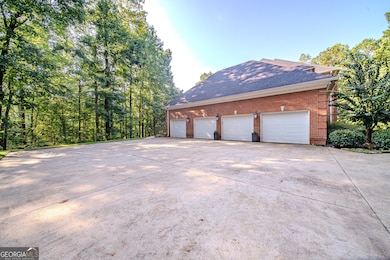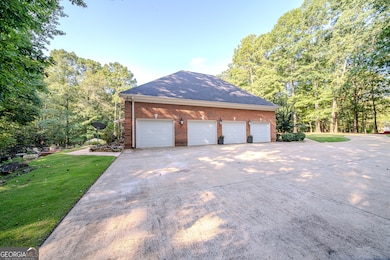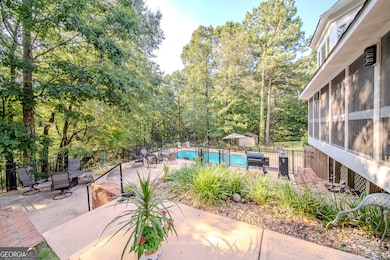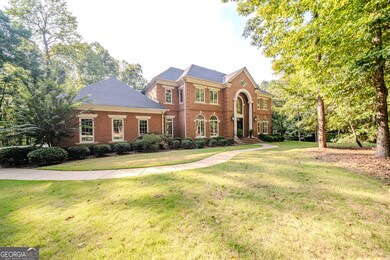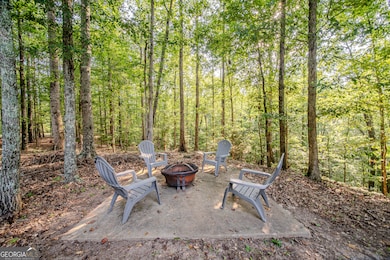131 Old Gate Rd Midland, GA 31820
Midland NeighborhoodEstimated payment $8,813/month
Highlights
- Second Kitchen
- In Ground Pool
- Deck
- Mulberry Creek Elementary School Rated 9+
- 5.01 Acre Lot
- Private Lot
About This Home
Welcome to this absolutely gorgeous two-story brick home with a fully finished basement, nestled on five peaceful acres AND with a new roof. With five bedrooms, six and a half bathrooms, and incredible space inside and out, this home was made for both everyday living and unforgettable entertaining. Inside, you'll find beautiful hardwood floors, cozy carpeted bedrooms, and several spacious living areas-perfect for relaxing, gathering, or spreading out. The main kitchen is bright and open, complete with modern finishes, a chefs dream, and plenty of room to cook and host. Downstairs, there's a second full kitchen, making it ideal for large families, guests, or multi-generational living. The primary suite is a true retreat, featuring a double vanity, a makeup station with a vanity mirror, and a spa-like atmosphere. Each bedroom is generously sized, offering comfort and privacy for everyone. The finished basement is an entertainer's dream, with a full game room, home gym, and easy access to the beautiful inground pool just outside. Whether you're swimming, sunbathing, or grilling out, the backyard is a private oasis you'll never want to leave. Enjoy your morning coffee or unwind in the evening in the sunroom, where you can take in peaceful views of the property year-round. There's also a dedicated office, a formal dining room, and an attached four-car garage tucked along the side of the home for added convenience and curb appeal. This one-of-a-kind home truly has it all-space, style, and the perfect setting. Come see for yourself and fall in love. This home is located roughly 15 mins from all your amenities of a city, but nestled away for a peaceful living.
Home Details
Home Type
- Single Family
Est. Annual Taxes
- $9,623
Year Built
- Built in 2006
Lot Details
- 5.01 Acre Lot
- Private Lot
HOA Fees
- $142 Monthly HOA Fees
Home Design
- Traditional Architecture
- Composition Roof
- Four Sided Brick Exterior Elevation
Interior Spaces
- 2-Story Property
- High Ceiling
- Ceiling Fan
- 2 Fireplaces
- Two Story Entrance Foyer
- Family Room
- Formal Dining Room
- Home Office
- Game Room
- Sun or Florida Room
- Home Gym
- Finished Basement
Kitchen
- Second Kitchen
- Breakfast Area or Nook
- Breakfast Bar
- Kitchen Island
Flooring
- Wood
- Carpet
Bedrooms and Bathrooms
- Walk-In Closet
- In-Law or Guest Suite
- Double Vanity
- Soaking Tub
- Separate Shower
Laundry
- Laundry in Mud Room
- Laundry Room
- Laundry on upper level
Parking
- 4 Car Garage
- Side or Rear Entrance to Parking
Outdoor Features
- In Ground Pool
- Balcony
- Deck
Schools
- Mulberry Creek Elementary School
- Harris County Carver Middle School
- Harris County High School
Utilities
- Central Heating and Cooling System
- Septic Tank
- High Speed Internet
- Cable TV Available
Community Details
- Association fees include ground maintenance
- Grey Rock Subdivision
Map
Home Values in the Area
Average Home Value in this Area
Tax History
| Year | Tax Paid | Tax Assessment Tax Assessment Total Assessment is a certain percentage of the fair market value that is determined by local assessors to be the total taxable value of land and additions on the property. | Land | Improvement |
|---|---|---|---|---|
| 2024 | $9,669 | $361,354 | $50,100 | $311,254 |
| 2023 | $8,425 | $314,615 | $30,060 | $284,555 |
| 2022 | $8,425 | $314,615 | $30,060 | $284,555 |
| 2021 | $8,202 | $295,223 | $30,060 | $265,163 |
| 2020 | $8,086 | $295,223 | $30,060 | $265,163 |
| 2019 | $8,707 | $325,251 | $30,060 | $295,191 |
| 2018 | $8,470 | $309,932 | $30,060 | $279,872 |
| 2017 | $8,473 | $309,932 | $30,060 | $279,872 |
| 2016 | $7,720 | $310,410 | $30,060 | $280,350 |
| 2015 | $8,001 | $321,144 | $30,060 | $291,084 |
| 2014 | $8,235 | $329,930 | $46,000 | $283,930 |
| 2013 | -- | $329,929 | $46,000 | $283,929 |
Property History
| Date | Event | Price | List to Sale | Price per Sq Ft |
|---|---|---|---|---|
| 11/24/2025 11/24/25 | Pending | -- | -- | -- |
| 11/10/2025 11/10/25 | Price Changed | $1,450,000 | -2.7% | $188 / Sq Ft |
| 09/21/2025 09/21/25 | Price Changed | $1,490,000 | -12.3% | $193 / Sq Ft |
| 08/24/2025 08/24/25 | For Sale | $1,699,000 | -- | $220 / Sq Ft |
Purchase History
| Date | Type | Sale Price | Title Company |
|---|---|---|---|
| Warranty Deed | -- | -- | |
| Warranty Deed | $727,500 | -- | |
| Warranty Deed | -- | -- | |
| Deed | $387,500 | -- | |
| Deed | $387,500 | -- |
Mortgage History
| Date | Status | Loan Amount | Loan Type |
|---|---|---|---|
| Open | $484,000 | New Conventional | |
| Closed | $484,000 | New Conventional | |
| Previous Owner | $600,000 | New Conventional |
Source: Georgia MLS
MLS Number: 10590597
APN: 064-064
- 595 Grey Rock Dr
- 72 Mountain Lake Ct
- 654 Grey Rock Dr
- 95 Sweetwater Ct
- 5905 Linley Ct
- 508 Sweetwater Dr
- 654 Grey Rock Rd
- 511 Sweetwater Dr
- 509 Sweetwater Dr
- 8000 Ivy Park Dr
- 218 E East Bonacre Rd
- 4677 Ivy Patch Dr
- 7901 Ivy Park Dr
- 9536 English Ivy Ct
- 8051 Chapel Lake Dr
- 172-6 Almond Ridge Dr
- 8848 Promenade Place
- 5135 Midland Trace
- 2993 Waterhill Dr
- 5110 Midland Trace
