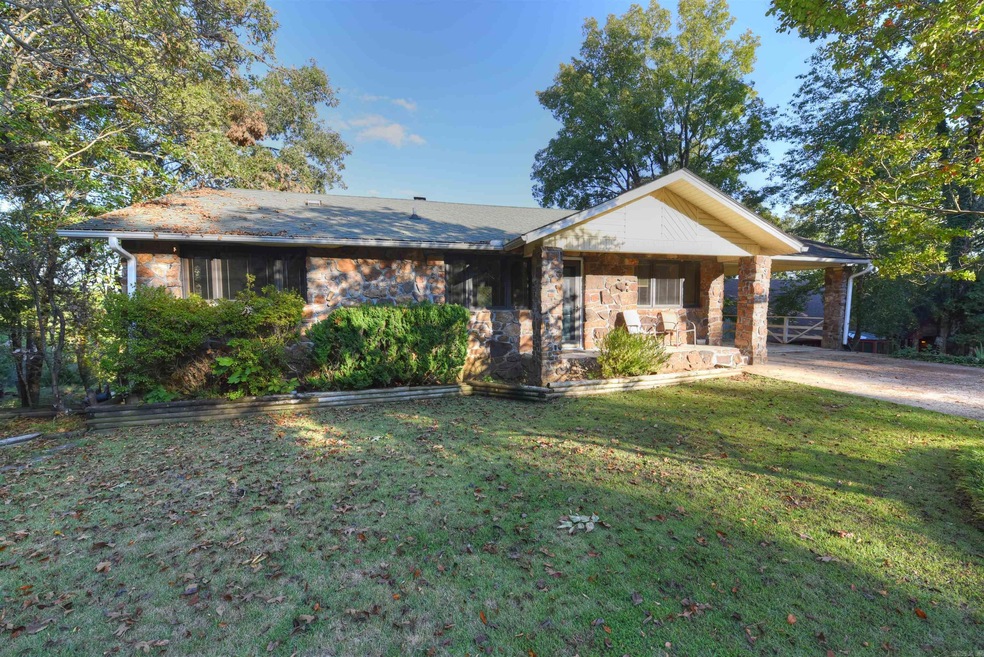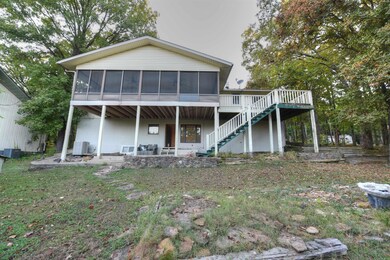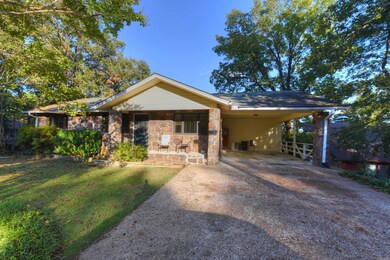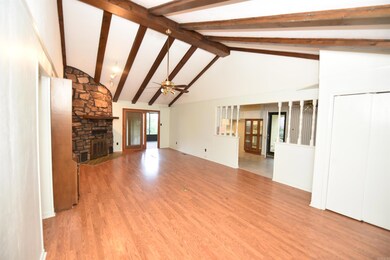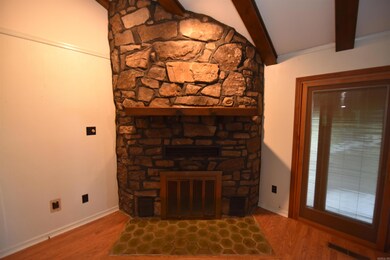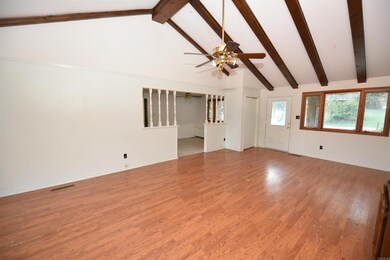
131 Overlook Dr Fairfield Bay, AR 72088
Highlights
- Marina
- Lake View
- Clubhouse
- Golf Course Community
- Community Lake
- Deck
About This Home
As of March 2025This charming partial lakeview home offers an inviting retreat with its picturesque views of Sugar Loaf Island & the sparkling Greers Ferry Lake. Imagine sipping your morning coffee on the expansive screened-in porch, surrounded by the soothing sights & sounds of nature. With a little help from your neighbor, you may even enhance your view further by topping some well-placed trees. Step inside the main level to discover a warm & welcoming living space featuring a stunning vaulted beamed ceiling & a beautiful stone fireplace, perfect for cozy winter evenings. The heat & air was recently replaced. While this home does need some updating, it presents an incredible opportunity to create your dream lakeview retreat. Whether you're seeking a full-time residence or a part-time vacation home, this property offers the promise of unforgettable memories and endless fun at the lake. Don’t miss the chance to make this home your own personal paradise! It's just a five-minute ride to the Fairfield Bay Marina, and a boat launch is conveniently located just down the street. A world of recreational activities and amenities awaits you. Contact us today to schedule your private tour.
Home Details
Home Type
- Single Family
Est. Annual Taxes
- $989
Year Built
- Built in 1973
Lot Details
- 0.27 Acre Lot
- Private Streets
- Sloped Lot
- Cleared Lot
HOA Fees
- $113 Monthly HOA Fees
Property Views
- Lake
- Mountain
Home Design
- Traditional Architecture
- Combination Foundation
- Architectural Shingle Roof
- Metal Siding
- Stone Exterior Construction
Interior Spaces
- 1,668 Sq Ft Home
- Built-in Bookshelves
- Vaulted Ceiling
- Ceiling Fan
- Wood Burning Fireplace
- Fireplace With Glass Doors
- Fireplace Features Blower Fan
- Insulated Windows
- Insulated Doors
- Two Story Entrance Foyer
- Formal Dining Room
- Home Office
- Workshop
- Screened Porch
Kitchen
- Breakfast Bar
- Electric Range
- Stove
- Plumbed For Ice Maker
- Dishwasher
- Formica Countertops
Flooring
- Carpet
- Laminate
- Tile
- Vinyl
Bedrooms and Bathrooms
- 3 Bedrooms
- Primary Bedroom on Main
- Walk-In Closet
- 3 Full Bathrooms
- Walk-in Shower
Laundry
- Laundry Room
- Washer Hookup
Partially Finished Basement
- Heated Basement
- Walk-Out Basement
- Sump Pump
Parking
- 1 Car Garage
- Carport
Outdoor Features
- Stream or River on Lot
- Deck
- Patio
Utilities
- Central Heating and Cooling System
- Co-Op Electric
- Electric Water Heater
- Septic System
Listing and Financial Details
- Assessor Parcel Number 4400-08079-0000
Community Details
Overview
- Other Mandatory Fees
- Golf Course: Mountain Ranch Golf Course
- Community Lake
Amenities
- Picnic Area
- Clubhouse
Recreation
- Marina
- Golf Course Community
- Tennis Courts
- Community Playground
- Community Pool
- Bike Trail
Ownership History
Purchase Details
Home Financials for this Owner
Home Financials are based on the most recent Mortgage that was taken out on this home.Purchase Details
Purchase Details
Purchase Details
Purchase Details
Purchase Details
Similar Homes in Fairfield Bay, AR
Home Values in the Area
Average Home Value in this Area
Purchase History
| Date | Type | Sale Price | Title Company |
|---|---|---|---|
| Warranty Deed | $165,000 | Professional Land Title | |
| Warranty Deed | $165,000 | Professional Land Title | |
| Interfamily Deed Transfer | -- | None Available | |
| Gift Deed | -- | None Available | |
| Deed | -- | -- | |
| Warranty Deed | $138,000 | -- | |
| Warranty Deed | -- | -- |
Mortgage History
| Date | Status | Loan Amount | Loan Type |
|---|---|---|---|
| Open | $165,000 | New Conventional | |
| Closed | $165,000 | New Conventional | |
| Previous Owner | $81,746 | New Conventional |
Property History
| Date | Event | Price | Change | Sq Ft Price |
|---|---|---|---|---|
| 03/28/2025 03/28/25 | Sold | $165,000 | -17.3% | $99 / Sq Ft |
| 03/10/2025 03/10/25 | Pending | -- | -- | -- |
| 11/09/2024 11/09/24 | Price Changed | $199,500 | -7.0% | $120 / Sq Ft |
| 09/18/2024 09/18/24 | For Sale | $214,500 | -- | $129 / Sq Ft |
Tax History Compared to Growth
Tax History
| Year | Tax Paid | Tax Assessment Tax Assessment Total Assessment is a certain percentage of the fair market value that is determined by local assessors to be the total taxable value of land and additions on the property. | Land | Improvement |
|---|---|---|---|---|
| 2024 | $989 | $20,690 | $1,000 | $19,690 |
| 2023 | $565 | $20,690 | $1,000 | $19,690 |
| 2022 | $614 | $20,690 | $1,000 | $19,690 |
| 2021 | $614 | $20,690 | $1,000 | $19,690 |
| 2020 | $260 | $20,690 | $1,000 | $19,690 |
| 2019 | $260 | $20,690 | $1,000 | $19,690 |
| 2018 | $285 | $20,690 | $1,000 | $19,690 |
| 2017 | $629 | $20,690 | $1,000 | $19,690 |
| 2015 | -- | $13,280 | $1,000 | $12,280 |
| 2014 | -- | $13,280 | $1,000 | $12,280 |
| 2013 | -- | $13,280 | $1,000 | $12,280 |
Agents Affiliated with this Home
-
Tammy Landry

Seller's Agent in 2025
Tammy Landry
Landry Greers Ferry Lake Realty
(501) 412-0182
422 Total Sales
-
Amanda Morden

Buyer's Agent in 2025
Amanda Morden
McKimmey Associates REALTORS NLR
(501) 988-7414
47 Total Sales
Map
Source: Cooperative Arkansas REALTORS® MLS
MLS Number: 24034432
APN: 4400-08079-0000
- 146 Overlook Dr
- 149 Overlook Dr
- 173 Lookout Dr
- 161 King Arthur Dr
- 107 Hillside Dr
- Lot 173 Quiet Bend Ct
- Lot 57 Block 11 Lookout Dr
- Lot 13 Lookout Dr
- 149 Lumberjack Ln
- 213 Riverview Dr
- 230 Riverview Dr
- 150 Lookout Dr
- 00 Robin Hood Cir
- 00 Robinhood Trail
- Tract #3 Robinhood Trail
- Tract #2 Robinhood Trail
- Tract #1 Robinhood Trail
- 127 Wigwam Trail
- 125 Lynn Creek Dr
- 128 Lynn Creek Dr
