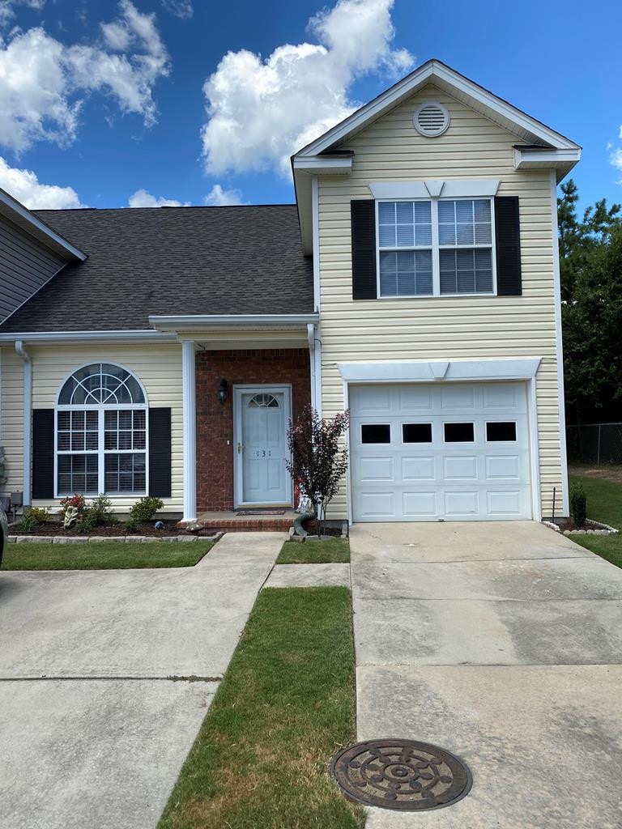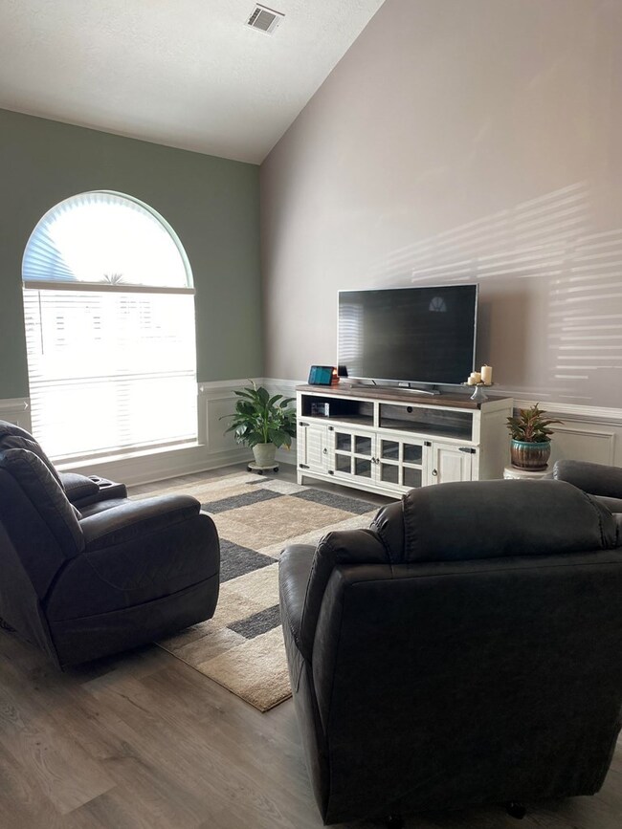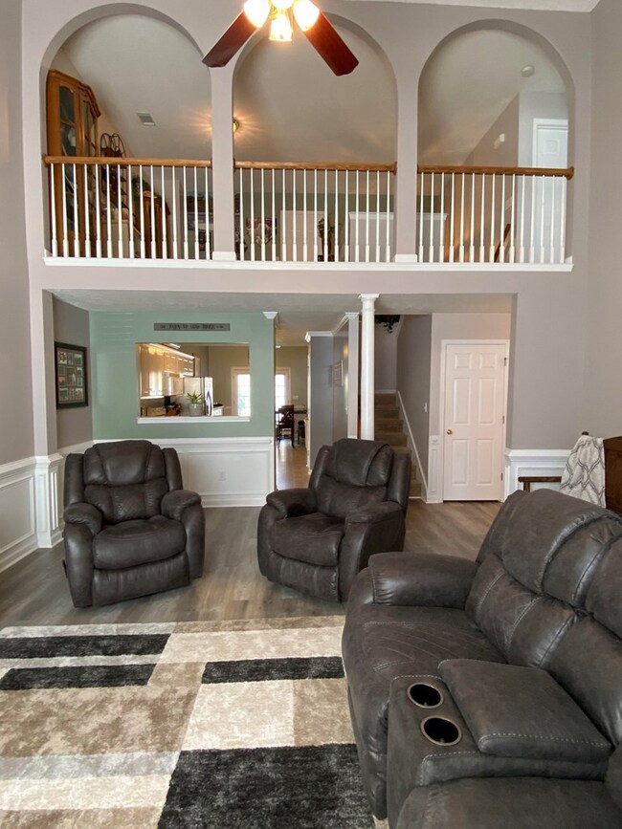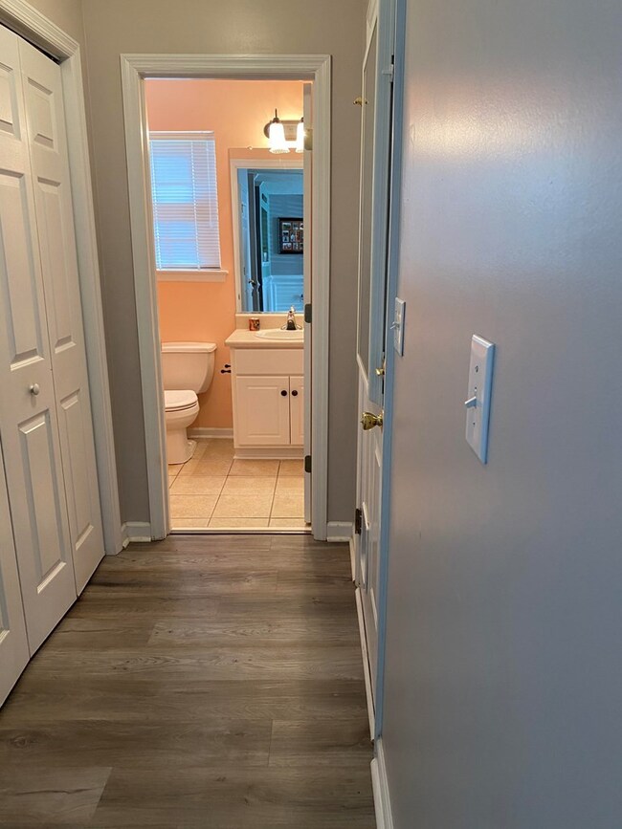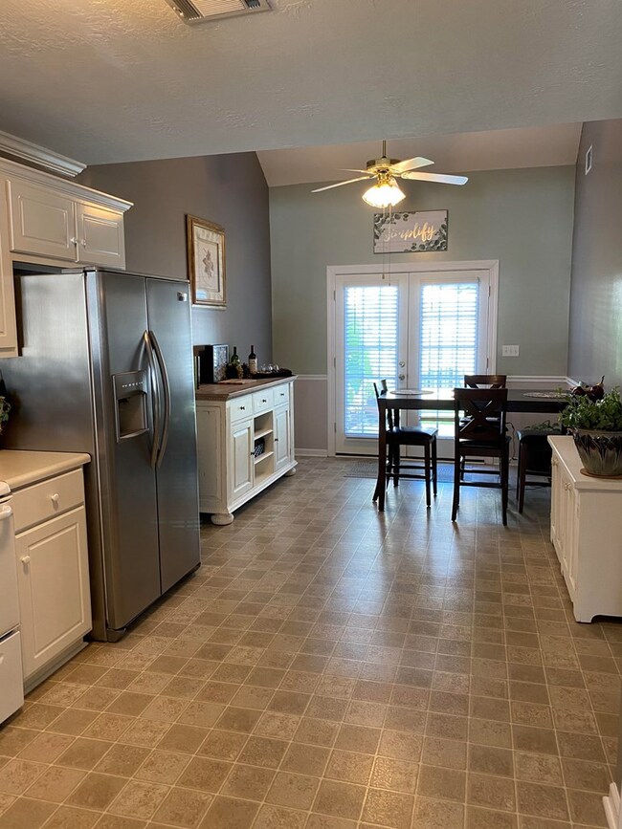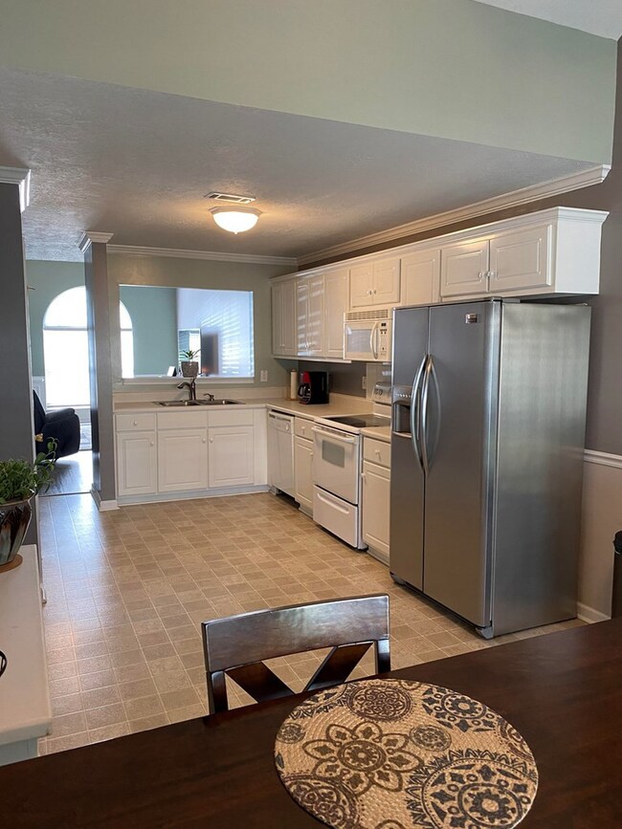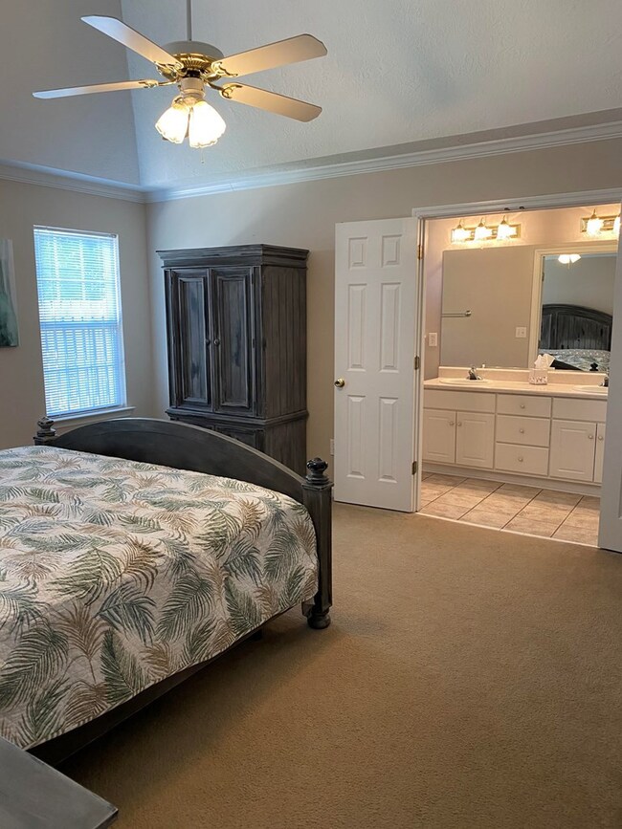
Highlights
- Main Floor Primary Bedroom
- Loft
- Breakfast Room
- River Ridge Elementary School Rated A
- Great Room
- Eat-In Kitchen
About This Home
As of August 2020This 2 bedroom 2.5 bath town home with a single car garage and 2 car parking pad in Evans is the perfect home and will not disappoint. Located at the end of the street, an end unit with green space to the side, right in the heart of Evans. On the main floor you will find the 20 x 17 Great Room with a 2 story ceiling, eat in Kitchen with vaulted ceiling and french doors leading to the backyard. The Master Bedroom is located conveniently on the main floor with master bath having a double vanity and garden tub. The laundry and a half bath is also on the main floor. There is one bedroom upstairs with a private bathroom and an accompanying loft to finish off the upstairs. There are 3 large walk in closets upstairs and a partially floored attic. The storage in this home is amazing. The backyard is landscaped beautifully to sit outback and enjoy the evening.The oversized concrete pad lends for a great entertainment area. HOA includes termite treatment and grounds maintenance in common areas.
Last Agent to Sell the Property
Jaime Dorrough
Keller Williams Realty Augusta License #375181
Last Buyer's Agent
Amity Jennell
RE/MAX Reinvented License #379502
Townhouse Details
Home Type
- Townhome
Est. Annual Taxes
- $1,718
Year Built
- Built in 2002
Home Design
- Slab Foundation
- Composition Roof
- Vinyl Siding
Interior Spaces
- 1,725 Sq Ft Home
- 2-Story Property
- Ceiling Fan
- Blinds
- Great Room
- Family Room
- Living Room
- Breakfast Room
- Dining Room
- Loft
- Washer and Gas Dryer Hookup
Kitchen
- Eat-In Kitchen
- Built-In Microwave
- Dishwasher
- Disposal
Flooring
- Carpet
- Laminate
- Ceramic Tile
- Vinyl
Bedrooms and Bathrooms
- 2 Bedrooms
- Primary Bedroom on Main
- Walk-In Closet
- Garden Bath
Attic
- Pull Down Stairs to Attic
- Partially Finished Attic
Home Security
Parking
- 1 Attached Carport Space
- Parking Pad
Schools
- River Ridge Elementary School
- Stallings Island Middle School
- Lakeside High School
Additional Features
- Patio
- Landscaped
- Forced Air Heating and Cooling System
Listing and Financial Details
- Assessor Parcel Number 077 401
Community Details
Overview
- Property has a Home Owners Association
- Bay Hill Subdivision
Security
- Storm Doors
- Fire and Smoke Detector
Ownership History
Purchase Details
Purchase Details
Home Financials for this Owner
Home Financials are based on the most recent Mortgage that was taken out on this home.Purchase Details
Home Financials for this Owner
Home Financials are based on the most recent Mortgage that was taken out on this home.Purchase Details
Home Financials for this Owner
Home Financials are based on the most recent Mortgage that was taken out on this home.Purchase Details
Home Financials for this Owner
Home Financials are based on the most recent Mortgage that was taken out on this home.Purchase Details
Home Financials for this Owner
Home Financials are based on the most recent Mortgage that was taken out on this home.Purchase Details
Home Financials for this Owner
Home Financials are based on the most recent Mortgage that was taken out on this home.Map
Similar Homes in Evans, GA
Home Values in the Area
Average Home Value in this Area
Purchase History
| Date | Type | Sale Price | Title Company |
|---|---|---|---|
| Quit Claim Deed | -- | -- | |
| Warranty Deed | $175,000 | -- | |
| Warranty Deed | $150,300 | -- | |
| Deed | $147,900 | -- | |
| Executors Deed | $129,500 | -- | |
| Quit Claim Deed | -- | -- | |
| Corporate Deed | $119,900 | -- |
Mortgage History
| Date | Status | Loan Amount | Loan Type |
|---|---|---|---|
| Previous Owner | $175,528 | New Conventional | |
| Previous Owner | $147,577 | FHA | |
| Previous Owner | $126,000 | FHA | |
| Previous Owner | $145,918 | FHA | |
| Previous Owner | $123,025 | Purchase Money Mortgage | |
| Previous Owner | $40,000 | No Value Available |
Property History
| Date | Event | Price | Change | Sq Ft Price |
|---|---|---|---|---|
| 09/01/2023 09/01/23 | Rented | $1,650 | 0.0% | -- |
| 08/21/2023 08/21/23 | For Rent | $1,650 | 0.0% | -- |
| 08/27/2020 08/27/20 | Off Market | $175,000 | -- | -- |
| 08/25/2020 08/25/20 | Sold | $175,000 | +0.6% | $101 / Sq Ft |
| 07/26/2020 07/26/20 | Pending | -- | -- | -- |
| 07/24/2020 07/24/20 | For Sale | $173,900 | +15.7% | $101 / Sq Ft |
| 12/27/2017 12/27/17 | Sold | $150,300 | -1.1% | $81 / Sq Ft |
| 11/06/2017 11/06/17 | Pending | -- | -- | -- |
| 10/30/2017 10/30/17 | For Sale | $152,000 | -- | $82 / Sq Ft |
Tax History
| Year | Tax Paid | Tax Assessment Tax Assessment Total Assessment is a certain percentage of the fair market value that is determined by local assessors to be the total taxable value of land and additions on the property. | Land | Improvement |
|---|---|---|---|---|
| 2024 | $2,451 | $98,164 | $19,104 | $79,060 |
| 2023 | $2,451 | $84,426 | $18,304 | $66,122 |
| 2022 | $2,009 | $79,314 | $15,504 | $63,810 |
| 2021 | $1,790 | $67,808 | $13,704 | $54,104 |
| 2020 | $1,769 | $63,761 | $12,504 | $51,257 |
| 2019 | $1,713 | $61,743 | $12,204 | $49,539 |
| 2018 | $1,670 | $59,991 | $11,604 | $48,387 |
| 2017 | $1,689 | $60,445 | $11,904 | $48,541 |
| 2016 | $1,513 | $56,156 | $11,180 | $44,976 |
| 2015 | $1,538 | $56,975 | $10,580 | $46,395 |
| 2014 | $1,578 | $57,743 | $9,380 | $48,363 |
Source: REALTORS® of Greater Augusta
MLS Number: 458214
APN: 077-401
- 425 Pumphouse Rd
- 711 Bonnie Oaks Ln
- 724 Bonnie Oaks Ln
- 3951 Hammonds Ferry
- 410 Manly Way
- 846 Willow Lake
- 852 Furys Ferry Rd
- 876 Willow Lake Drive Lake
- 884 Willow Lake
- 903 Deercrest Cir
- 751 Bradberry Creek
- 909 Nerium Trail
- 905 Nerium Trail
- 930 Hunting Horn Way W
- 705 Fosters Ct
- 762 Winding Creek Ct
- 302 Pump House Rd
- 978 Hunting Horn Way W
- 322 Pump House Rd
- 819 Prairie Ln
