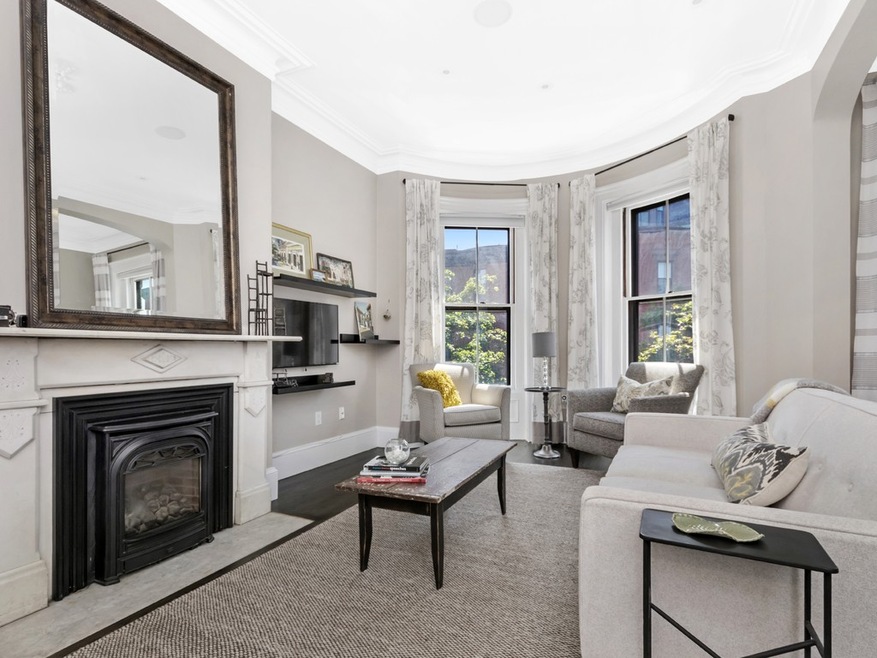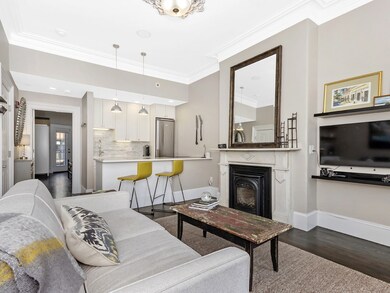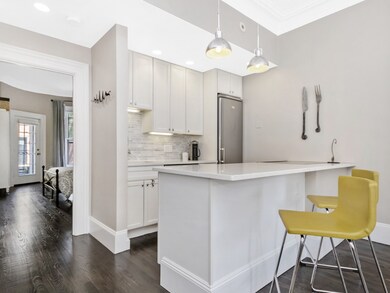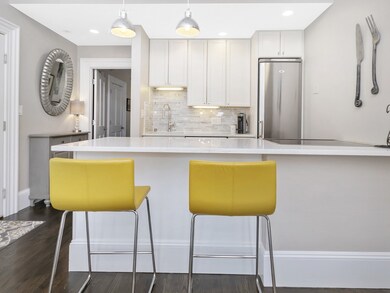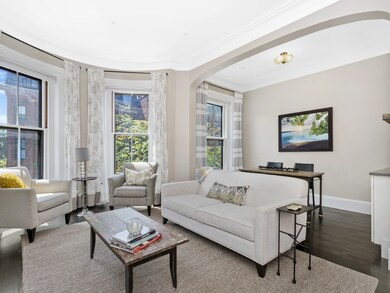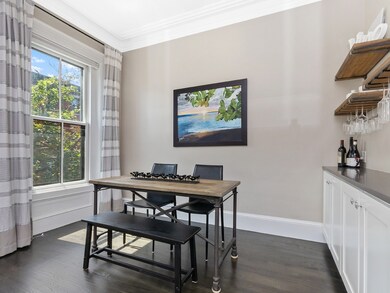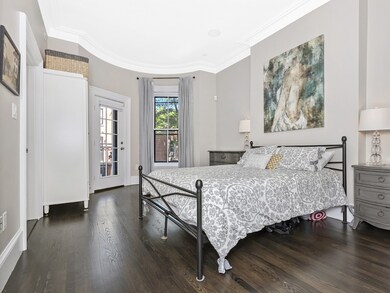
131 Pembroke St Unit 3 Boston, MA 02118
South End NeighborhoodEstimated Value: $803,143 - $920,000
Highlights
- Medical Services
- Property is near public transit
- Wood Flooring
- Deck
- Rowhouse Architecture
- 2-minute walk to James Hayes Park
About This Home
As of August 2019Wow! Your dream come true. Sumptuous, sun-filled, 1 bedroom with private deck and rental parking. Nestled on the second floor of a classic South End rowhouse on one of the most coveted, tree-lined streets. Everything is here. Location. Renovation. A wide-open layout. Plus all the wished-for amenities. Steps to restaurants, shops, MBTA and Back Bay. Ideal space for entertaining. Renovated open kitchen with stainless appliances, white quartz counters and breakfast bar. All overlooking, bow-front living room with Prudential Tower views, soaring ceilings, crown moldings and gas fireplace with marble mantle. Adjacent open dining with built-in bar/storage. Bow-back, king-size master bed with large custom-fitted closet. Newly renovated bath with subway tile and custom vanity. Relax on your own private rear deck. Gas, forced-air heating. Central air. Washer/dryer. Rich hardwoods. Professionally managed, 80% owner occupied building. Low condo fees. Pet friendly. Just move-in!
Property Details
Home Type
- Condominium
Est. Annual Taxes
- $7,171
Year Built
- Built in 1899
Lot Details
- 653
HOA Fees
- $256 Monthly HOA Fees
Home Design
- Rowhouse Architecture
- Brick Exterior Construction
- Rubber Roof
Interior Spaces
- 675 Sq Ft Home
- 1-Story Property
- 1 Fireplace
- Intercom
Kitchen
- Range
- Microwave
- Dishwasher
- Disposal
Flooring
- Wood
- Tile
Bedrooms and Bathrooms
- 1 Bedroom
- 1 Full Bathroom
Laundry
- Laundry in unit
- Dryer
- Washer
Parking
- 1 Car Parking Space
- Off-Street Parking
- Rented or Permit Required
Utilities
- Forced Air Heating and Cooling System
- Heating System Uses Natural Gas
Additional Features
- Deck
- Two or More Common Walls
- Property is near public transit
Listing and Financial Details
- Assessor Parcel Number W:04 P:00507 S:006,4604779
Community Details
Overview
- Association fees include water, sewer, insurance, snow removal
- 5 Units
Amenities
- Medical Services
- Shops
Recreation
- Tennis Courts
- Park
- Jogging Path
Pet Policy
- Breed Restrictions
Security
- Storm Windows
Ownership History
Purchase Details
Home Financials for this Owner
Home Financials are based on the most recent Mortgage that was taken out on this home.Purchase Details
Home Financials for this Owner
Home Financials are based on the most recent Mortgage that was taken out on this home.Purchase Details
Home Financials for this Owner
Home Financials are based on the most recent Mortgage that was taken out on this home.Purchase Details
Home Financials for this Owner
Home Financials are based on the most recent Mortgage that was taken out on this home.Purchase Details
Home Financials for this Owner
Home Financials are based on the most recent Mortgage that was taken out on this home.Similar Homes in Boston, MA
Home Values in the Area
Average Home Value in this Area
Purchase History
| Date | Buyer | Sale Price | Title Company |
|---|---|---|---|
| Browning Kathleen | $835,000 | -- | |
| Cintron Carlos A | $622,500 | -- | |
| Hall Cristina M | -- | -- | |
| Cmh Rt | $505,000 | -- | |
| Brower Bonaventura | $504,500 | -- |
Mortgage History
| Date | Status | Borrower | Loan Amount |
|---|---|---|---|
| Open | Browning Kathleen | $653,000 | |
| Closed | Browning Kathleen | $666,000 | |
| Closed | Browning Kathleen | $668,000 | |
| Previous Owner | Cintron Carlos A | $250,000 | |
| Previous Owner | Hall Cristina M | $299,000 | |
| Previous Owner | Cmh Rt | $305,000 | |
| Previous Owner | Brower Bonaventura | $252,250 |
Property History
| Date | Event | Price | Change | Sq Ft Price |
|---|---|---|---|---|
| 08/19/2019 08/19/19 | Sold | $835,000 | +4.6% | $1,237 / Sq Ft |
| 07/14/2019 07/14/19 | Pending | -- | -- | -- |
| 07/10/2019 07/10/19 | For Sale | $798,000 | 0.0% | $1,182 / Sq Ft |
| 09/19/2014 09/19/14 | Rented | $3,200 | -3.0% | -- |
| 08/20/2014 08/20/14 | Under Contract | -- | -- | -- |
| 08/01/2013 08/01/13 | For Rent | $3,300 | -- | -- |
Tax History Compared to Growth
Tax History
| Year | Tax Paid | Tax Assessment Tax Assessment Total Assessment is a certain percentage of the fair market value that is determined by local assessors to be the total taxable value of land and additions on the property. | Land | Improvement |
|---|---|---|---|---|
| 2025 | $8,922 | $770,500 | $0 | $770,500 |
| 2024 | $8,077 | $741,000 | $0 | $741,000 |
| 2023 | $7,723 | $719,100 | $0 | $719,100 |
| 2022 | $7,452 | $684,900 | $0 | $684,900 |
| 2021 | $7,308 | $684,900 | $0 | $684,900 |
| 2020 | $7,337 | $694,800 | $0 | $694,800 |
| 2019 | $7,110 | $674,600 | $0 | $674,600 |
| 2018 | $6,671 | $636,500 | $0 | $636,500 |
| 2017 | $6,361 | $600,700 | $0 | $600,700 |
| 2016 | $6,353 | $577,500 | $0 | $577,500 |
| 2015 | $6,696 | $552,900 | $0 | $552,900 |
| 2014 | -- | $467,100 | $0 | $467,100 |
Agents Affiliated with this Home
-
Lucas Garofalo

Seller's Agent in 2019
Lucas Garofalo
Keller Williams Realty Boston-Metro | Back Bay
(617) 542-0012
13 in this area
33 Total Sales
-
Hanneman and Gonzales Team
H
Buyer's Agent in 2019
Hanneman and Gonzales Team
Compass
(617) 206-3333
26 in this area
154 Total Sales
-
T
Seller's Agent in 2014
Todd Minichiello
Lifestyle Real Estate, LLC
Map
Source: MLS Property Information Network (MLS PIN)
MLS Number: 72531514
APN: CBOS-000000-000004-000507-000006
- 139 W Newton St Unit 1
- 206 W Brookline St Unit 2
- 171 Warren Ave Unit 2
- 667 Tremont St Unit 2
- 667 Tremont St
- 667 Tremont St Unit 3
- 667 Tremont St Unit 4
- 667A Tremont St Unit 667A
- 22 Rutland Square Unit 2
- 504 Columbus Ave Unit 5
- 655-659 Tremont St Unit 5
- 33 Concord Square Unit 1
- 205 W Newton St Unit 3
- 15 Concord Square Unit 1A
- 668 Tremont St Unit 3
- 191 W Canton St Unit 1
- 654 Tremont St Unit 2
- 680 Tremont St Unit 2
- 217 W Newton St Unit 1
- 40 Concord Square Unit 2
- 131 Pembroke St Unit 5
- 131 Pembroke St Unit 4
- 131 Pembroke St Unit 3
- 131 Pembroke St Unit 2
- 131 Pembroke St Unit 1
- 133 Pembroke St Unit 5
- 133 Pembroke St Unit 4
- 133 Pembroke St Unit 3
- 133 Pembroke St Unit 2
- 133 Pembroke St Unit 1
- 135 Pembroke St Unit 6
- 135 Pembroke St Unit 5
- 135 Pembroke St Unit 4
- 135 Pembroke St Unit 3
- 135 Pembroke St Unit 2
- 129 Pembroke St Unit 5
- 129 Pembroke St Unit 4
- 129 Pembroke St Unit 3
- 129 Pembroke St Unit 2
- 129 Pembroke St Unit 1
