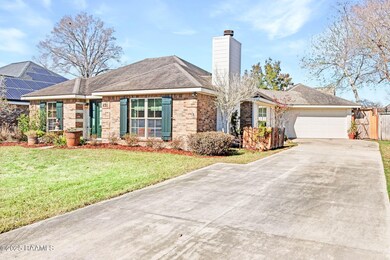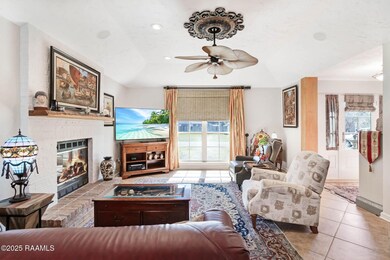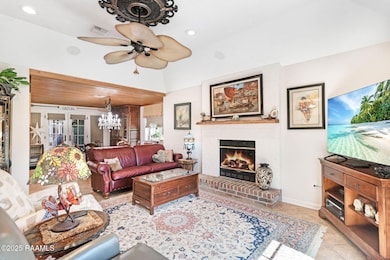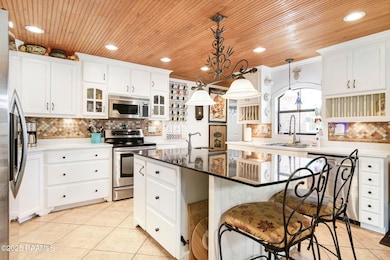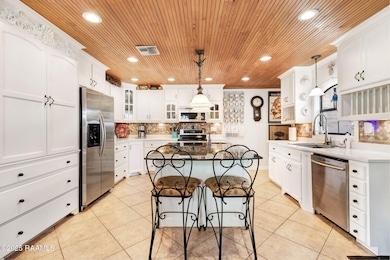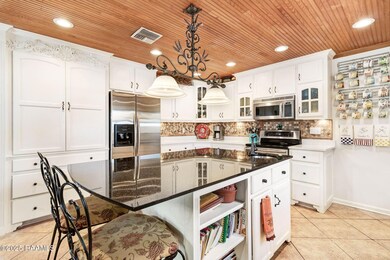
131 Pleasant View Dr Lafayette, LA 70503
Acadiana Wood NeighborhoodHighlights
- Marble Flooring
- Traditional Architecture
- Crown Molding
- Broadmoor Elementary School Rated A-
- Granite Countertops
- Walk-In Closet
About This Home
As of April 2025Welcome to this stunning 3-bedroom, 2-bath brick home, featuring a spacious and modern design perfect for both relaxing and entertaining. Located in a fantastic location with easy access to shopping, restaurants, and anything you might need.As you step inside, you'll immediately notice the open-concept living area, combining the kitchen, dining, and living room into one seamless space. The kitchen is a chef's dream, complete with a large island with beautiful granite countertops, perfect for meal prep or casual dining. Enjoy cooking with the convection oven, designed to make your meals even more delicious and efficient. The kitchen also boasts a large pantry with pull-out drawers for lots of storage, and special storage for your Kitchen Aid mixer.The home features wood laminate and tile floors throughout, providing a sleek and easy-to-maintain surface--no carpet here! The spacious primary suite includes a large walk-in closet that's sure to impress. And, the primary bath has separate vanities, a jacuzzi tub, and a unique walk-in shower. This home has a fully fenced-in back yard with lots of beautiful landscaping and a patio. Don't miss the opportunity to make this beautiful home yours today!
Last Agent to Sell the Property
Real Broker, LLC License #0995700379 Listed on: 03/06/2025

Home Details
Home Type
- Single Family
Est. Annual Taxes
- $1,054
Year Built
- Built in 1988
Lot Details
- 7,405 Sq Ft Lot
- Lot Dimensions are 65 x 110
- Privacy Fence
Parking
- 2 Car Garage
- Garage Door Opener
Home Design
- Traditional Architecture
- Brick Exterior Construction
- Slab Foundation
- Composition Roof
- HardiePlank Type
Interior Spaces
- 1,986 Sq Ft Home
- 1-Story Property
- Crown Molding
- Ceiling Fan
- Fireplace Features Masonry
Kitchen
- Electric Cooktop
- Stove
- Microwave
- Freezer
- Dishwasher
- Kitchen Island
- Granite Countertops
- Disposal
Flooring
- Wood
- Marble
- Tile
- Vinyl Plank
Bedrooms and Bathrooms
- 3 Bedrooms
- Walk-In Closet
- 2 Full Bathrooms
Laundry
- Dryer
- Washer
Outdoor Features
- Open Patio
Schools
- Broadmoor Elementary School
- Edgar Martin Middle School
- Comeaux High School
Utilities
- Cooling System Mounted In Outer Wall Opening
- Central Heating
- Fiber Optics Available
- Cable TV Available
Community Details
- Acadiana Woods Subdivision
Listing and Financial Details
- Tax Lot 312
Similar Homes in Lafayette, LA
Home Values in the Area
Average Home Value in this Area
Mortgage History
| Date | Status | Loan Amount | Loan Type |
|---|---|---|---|
| Closed | $65,000 | New Conventional |
Property History
| Date | Event | Price | Change | Sq Ft Price |
|---|---|---|---|---|
| 04/24/2025 04/24/25 | Sold | -- | -- | -- |
| 03/11/2025 03/11/25 | Pending | -- | -- | -- |
| 03/06/2025 03/06/25 | For Sale | $269,000 | 0.0% | $135 / Sq Ft |
| 03/01/2020 03/01/20 | Rented | $1,500 | 0.0% | -- |
| 02/21/2020 02/21/20 | Under Contract | -- | -- | -- |
| 02/08/2020 02/08/20 | For Rent | $1,500 | -- | -- |
Tax History Compared to Growth
Tax History
| Year | Tax Paid | Tax Assessment Tax Assessment Total Assessment is a certain percentage of the fair market value that is determined by local assessors to be the total taxable value of land and additions on the property. | Land | Improvement |
|---|---|---|---|---|
| 2024 | $1,054 | $16,199 | $2,983 | $13,216 |
| 2023 | $1,054 | $15,373 | $2,983 | $12,390 |
| 2022 | $1,565 | $14,955 | $2,983 | $11,972 |
| 2021 | $1,570 | $14,955 | $2,983 | $11,972 |
| 2020 | $1,565 | $14,955 | $2,983 | $11,972 |
| 2019 | $614 | $14,955 | $2,983 | $11,972 |
| 2018 | $894 | $14,955 | $2,983 | $11,972 |
| 2017 | $893 | $14,955 | $2,983 | $11,972 |
| 2015 | $893 | $14,955 | $2,685 | $12,270 |
| 2013 | -- | $14,955 | $2,685 | $12,270 |
Agents Affiliated with this Home
-
Daphne Gaspard
D
Seller's Agent in 2025
Daphne Gaspard
Real Broker, LLC
(337) 849-5095
1 in this area
54 Total Sales
-
Lana Soileau

Seller Co-Listing Agent in 2025
Lana Soileau
Real Broker, LLC
(337) 351-7615
1 in this area
297 Total Sales
-
Tony Dozart
T
Buyer's Agent in 2025
Tony Dozart
EXP Realty, LLC
(337) 277-7907
3 in this area
65 Total Sales
-
Zed LaCour

Seller's Agent in 2020
Zed LaCour
PMI Integrity Properties
(337) 258-1569
39 Total Sales
Map
Source: REALTOR® Association of Acadiana
MLS Number: 2020021285
APN: 6071568
- 905 Rosedown Ln
- 104 Eldorado Ct
- 650 Bellevue Plantation Rd
- 622 Bellevue Plantation Rd
- 200 Metairie Ct
- 203 Metairie Ct
- 100 Blk Riverview Rd
- 212 Bruce St
- 921 Bellevue Plantation Rd
- 504 Presbytere Pkwy
- 506 Hidden Acres Dr
- 948 Bellevue Plantation Rd
- 304 Bellevue Plantation Rd
- 405 Raymond St
- 100 Winthorpe Row
- 111 Croft Row
- 501 Raymond St
- 509 Raymond St
- 203 Pontalba Dr Unit 124
- 203 Pontalba Dr

