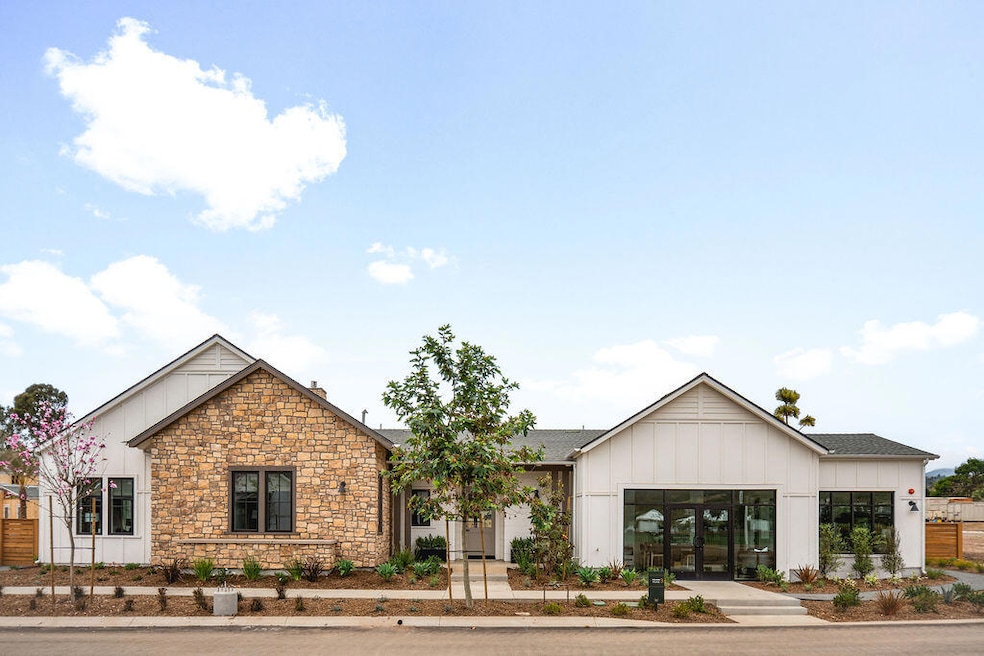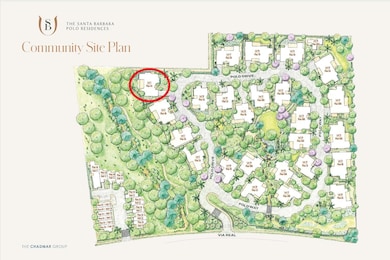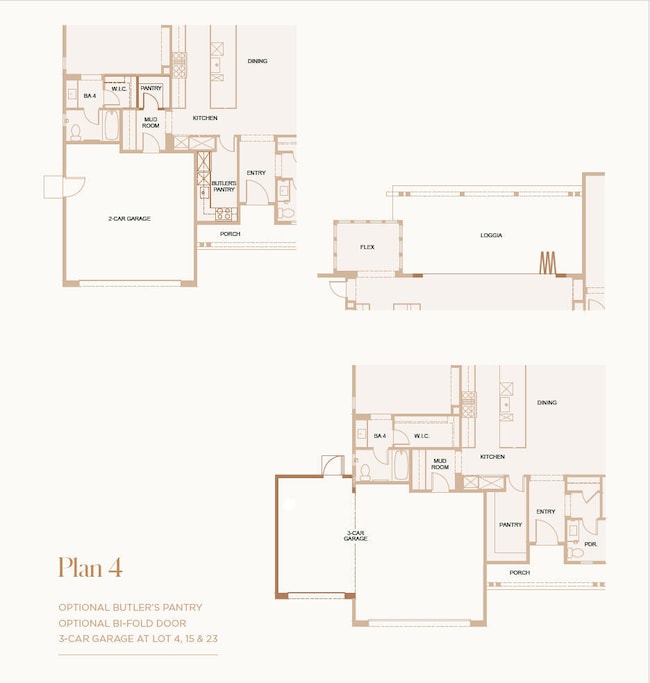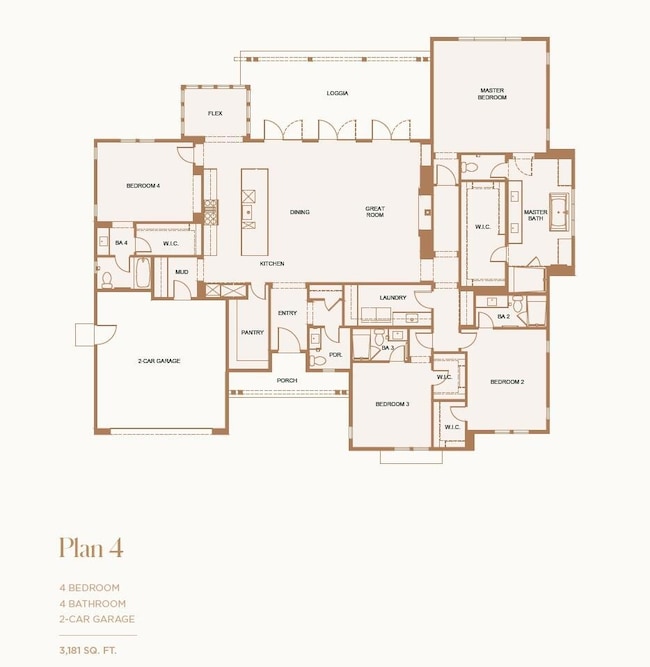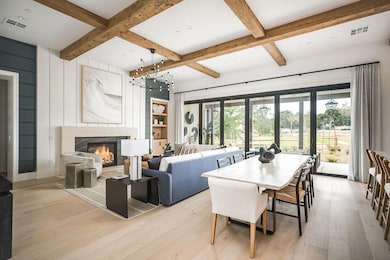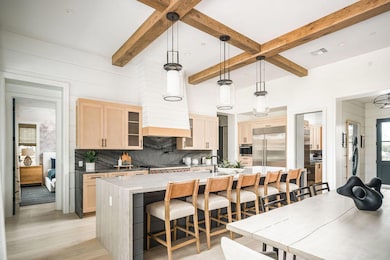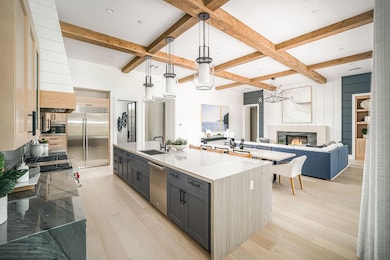131 Polo Dr Carpinteria, CA 93013
Estimated payment $24,552/month
Highlights
- Property is near an ocean
- Wolf Appliances
- Park or Greenbelt View
- Solar Power System
- Property is near public transit, schools, and bus stop
- Great Room
About This Home
Introducing Polo Residences - Coastal Luxury at Its Finest. Nestled minutes from the beaches, downtown Santa Barbara, and Montecito, Polo Residences offers a rare opportunity to own a piece of California's most coveted coastline. This brand-new luxury enclave features exquisite 3- and 4-bedroom homes, ranging from 2,500 to 4,000 square feet, each thoughtfully crafted in a coastal modern farmhouse style. Designed for both elegance and ease, the residences boast open floorplans, airy interiors, and seamless transitions to generous outdoor living spaces, perfect for savoring the coastal breeze and golden sunsets. Every home is appointed with top-of-the-line Sub-Zero and Wolf appliances, elevating culinary experiences to gourmet standards. Whether you're seeking a serene retreat or a entertainer's haven, Polo Residences offers the perfect blend of refined design, natural beauty, and coastal charm. Lot 3 is set to begin construction. Current list price is reflective of a home with Standard finishes. Buyers have the chance to work with a design team and select upgrades to the home at additional costs. Please reach out to listing agent for more information. **These images are taken from our model units to show examples of upgrades and finishes.
Listing Agent
Berkshire Hathaway HomeServices California Properties License #01499736 / 01129919 Listed on: 11/18/2025

Home Details
Home Type
- Single Family
Year Built
- Built in 2025
Lot Details
- Level Lot
- Irrigation
- Property is in excellent condition
HOA Fees
- $400 Monthly HOA Fees
Parking
- Direct Access Garage
Home Design
- Slab Foundation
- Composition Roof
- Cement Siding
Interior Spaces
- 3,181 Sq Ft Home
- 1-Story Property
- Double Pane Windows
- Great Room
- Living Room with Fireplace
- Combination Kitchen and Dining Room
- Park or Greenbelt Views
- Laundry Room
Kitchen
- Breakfast Area or Nook
- Built-In Gas Oven
- Built-In Gas Range
- Stove
- Microwave
- Dishwasher
- Wolf Appliances
- Disposal
Bedrooms and Bathrooms
- 4 Bedrooms
- Remodeled Bathroom
Home Security
- Fire and Smoke Detector
- Fire Sprinkler System
Schools
- Canalino Elementary School
- Carp. Jr. Middle School
- Carp. Sr. High School
Utilities
- Forced Air Heating and Cooling System
- Underground Utilities
- Tankless Water Heater
Additional Features
- Solar Power System
- Property is near an ocean
- Property is near public transit, schools, and bus stop
Community Details
- Association fees include comm area maint
- 25 Units
- Polo Residences Community
- Greenbelt
Listing and Financial Details
- Seller Considering Concessions
Map
Home Values in the Area
Average Home Value in this Area
Property History
| Date | Event | Price | List to Sale | Price per Sq Ft |
|---|---|---|---|---|
| 11/18/2025 11/18/25 | For Sale | $3,900,000 | -- | $1,226 / Sq Ft |
Source: Santa Barbara Multiple Listing Service
MLS Number: 25-4183
- 3250 Polo Way
- 100 Polo Way
- 105 Polo Way
- 4508 Foothill Rd
- 3080 Foothill Rd
- 4488 Foothill Rd
- 4677 Carpinteria Ave Unit P
- 4869 Carpinteria Ave
- 4400 Carpinteria Ave Unit 1
- 4501 Carpinteria Ave Unit C
- 4264 Carpinteria Ave Unit 5
- 1090 Vallecito Rd
- 910 Pear St
- 4253 Carpinteria Ave
- 4213 Carpinteria Ave
- 349 Ash Ave Unit 45
- 349 Ash Ave Unit Spc 17
- 4731 4th St
- 1255 Franciscan Ct Unit 1
- 1260 Cravens Ln Unit 2
- 1915 Monte Alegre
- 1330 La Manida St
- 1129 Church Ln
- 4545 Carpinteria Ave Unit ID1419539P
- 1069 Casitas Pass Rd
- 4848 5th St
- 160 Ash Ave Unit 3
- 130 Ash Ave Unit 8
- 4880 Sandyland Rd Unit 27
- 4885 Sandyland Rd Unit 2
- 4975 Sandyland Rd Unit 212
- 4975 Sandyland Rd Unit 103
- 4499 Del Mar Ave
- 539 Sand Point Rd
- 635 Sand Point Rd
- 5573 Calle Arena
- 867 Sand Point Rd
- 1959 Paquita Dr
- 1020 Bailard Ave Unit F
- 3599 Padaro Ln
Ask me questions while you tour the home.
