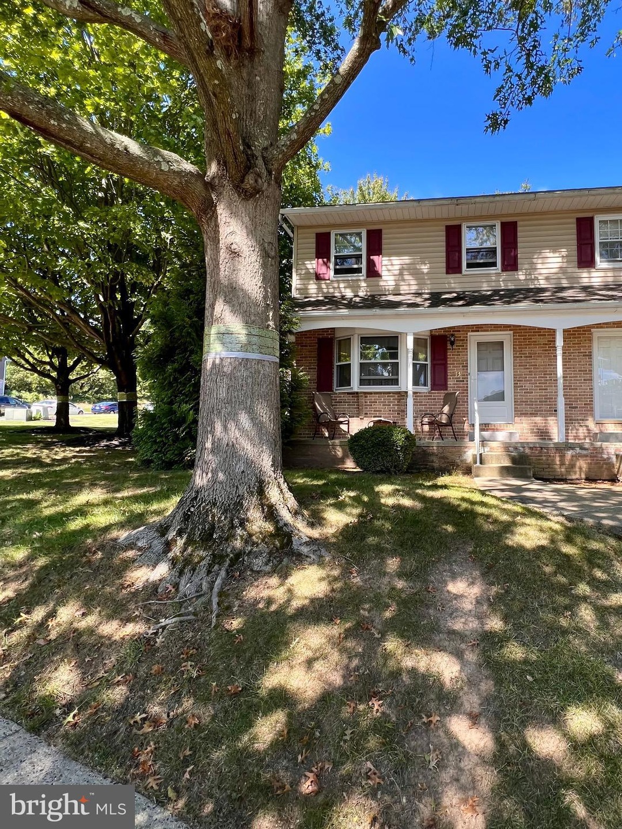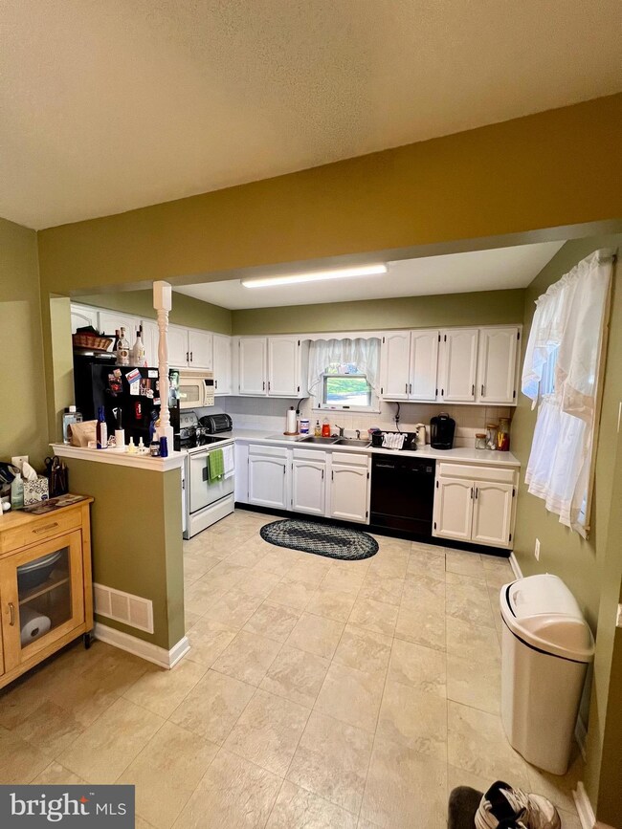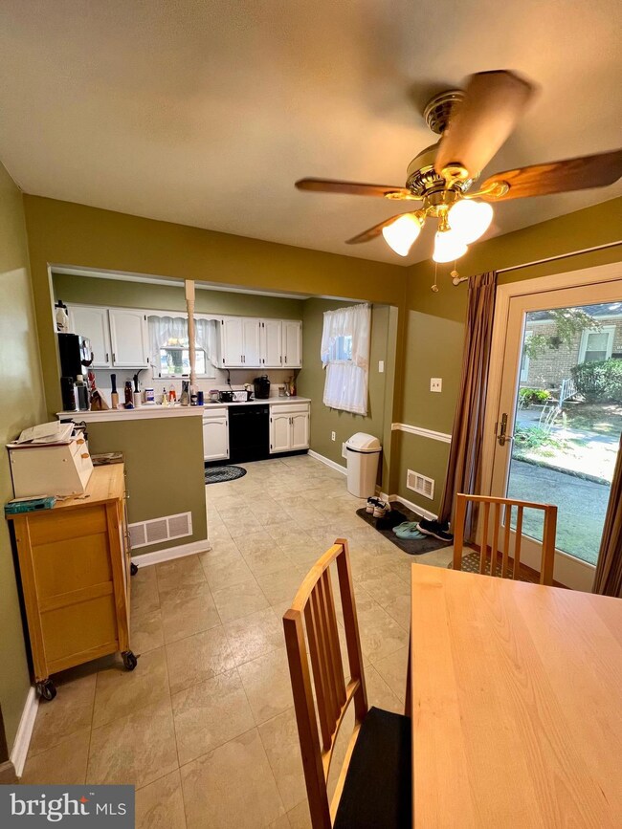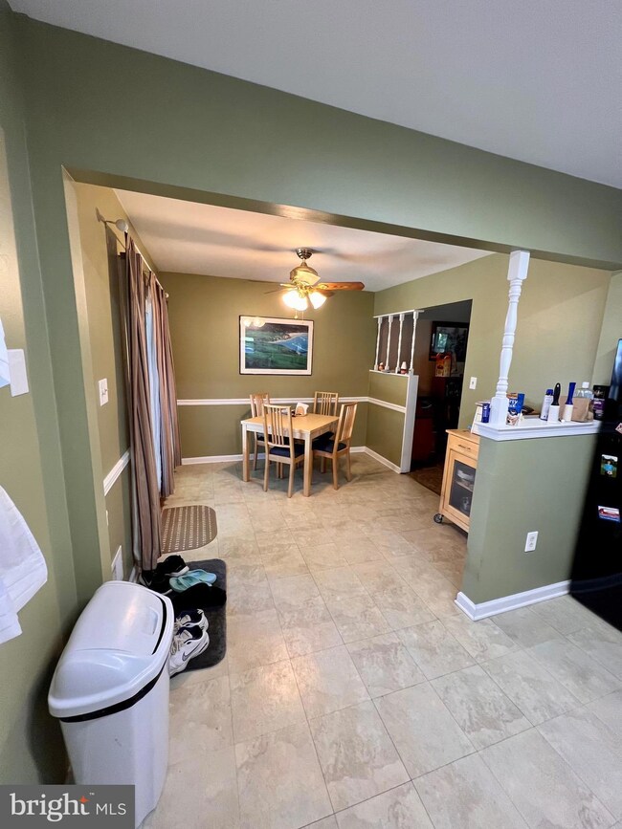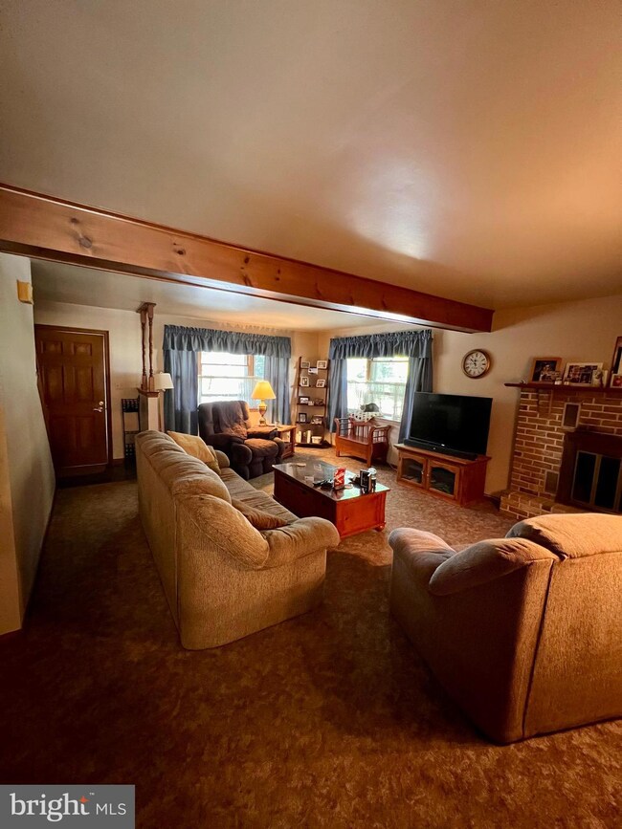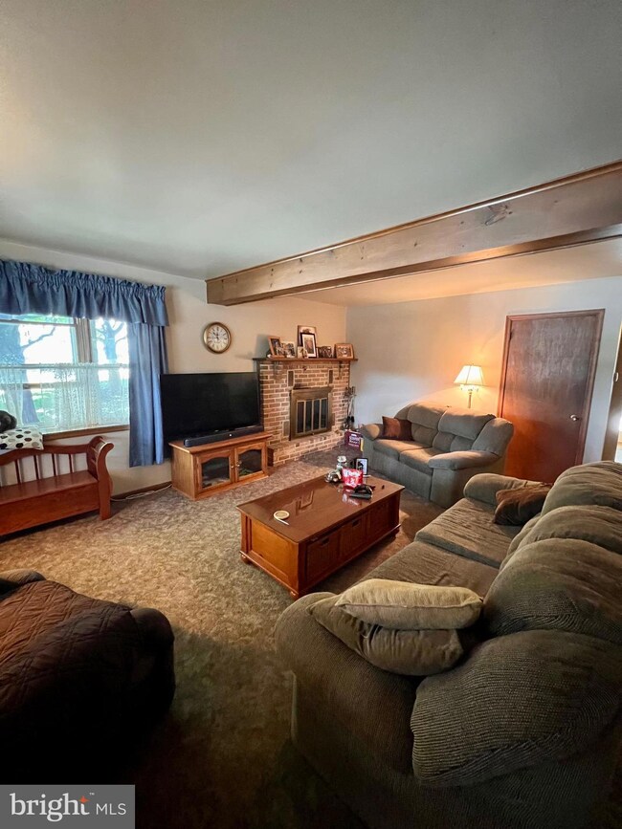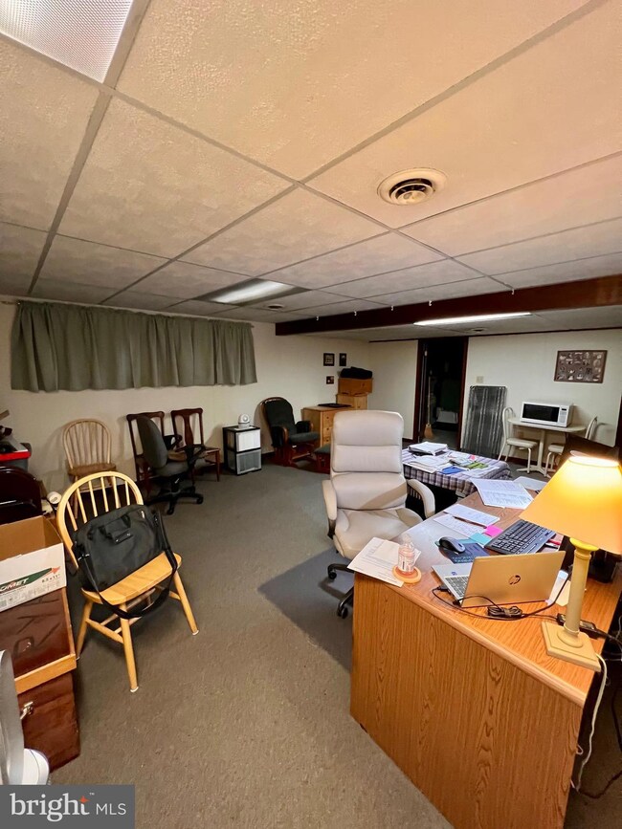
131 Popodickon Dr Boyertown, PA 19512
Highlights
- Recreation Room
- Traditional Architecture
- Eat-In Kitchen
- Traditional Floor Plan
- Community Pool
- Living Room
About This Home
As of October 2023Welcome to 131 Popodickon Dr. This end unit townhouse features a large living room with brick fireplace that is located just off the eat-in kitchen area. The back patio area is great for entertaining. The lower level has a finished rec room area with a utility room for storage. The second floor boast 3 nice size bedrooms. This is one of few homes in this development that has a carport. This development also has a community pool (Extra Fee for Pool). This home also comes with a carport.
Last Agent to Sell the Property
Legacy Real Estate Associates, LLC License #RS250026 Listed on: 09/05/2023
Townhouse Details
Home Type
- Townhome
Est. Annual Taxes
- $3,484
Year Built
- Built in 1978
Lot Details
- 1,306 Sq Ft Lot
HOA Fees
- $175 Monthly HOA Fees
Home Design
- Traditional Architecture
- Block Foundation
- Shingle Roof
- Aluminum Siding
- Vinyl Siding
Interior Spaces
- 1,360 Sq Ft Home
- Property has 2 Levels
- Traditional Floor Plan
- Living Room
- Recreation Room
- Utility Room
- Carpet
- Partially Finished Basement
- Basement Fills Entire Space Under The House
- Eat-In Kitchen
Bedrooms and Bathrooms
- 3 Bedrooms
Parking
- 1 Parking Space
- 1 Detached Carport Space
- Parking Lot
Utilities
- Central Air
- Heat Pump System
- Electric Water Heater
Listing and Financial Details
- Tax Lot 6110
- Assessor Parcel Number 38-5386-06-49-6110
Community Details
Overview
- $100 Capital Contribution Fee
- Association fees include common area maintenance, snow removal, trash
- Indian Springs Subdivision
Recreation
- Community Pool
Ownership History
Purchase Details
Home Financials for this Owner
Home Financials are based on the most recent Mortgage that was taken out on this home.Purchase Details
Similar Homes in Boyertown, PA
Home Values in the Area
Average Home Value in this Area
Purchase History
| Date | Type | Sale Price | Title Company |
|---|---|---|---|
| Deed | $132,900 | None Available | |
| Deed | $99,900 | -- |
Mortgage History
| Date | Status | Loan Amount | Loan Type |
|---|---|---|---|
| Open | $122,000 | New Conventional | |
| Closed | $126,255 | New Conventional | |
| Previous Owner | $44,032 | Credit Line Revolving | |
| Previous Owner | $41,000 | Credit Line Revolving |
Property History
| Date | Event | Price | Change | Sq Ft Price |
|---|---|---|---|---|
| 10/19/2023 10/19/23 | Sold | $211,000 | -1.8% | $155 / Sq Ft |
| 09/11/2023 09/11/23 | Pending | -- | -- | -- |
| 09/05/2023 09/05/23 | For Sale | $214,900 | +61.7% | $158 / Sq Ft |
| 06/29/2016 06/29/16 | Sold | $132,900 | 0.0% | $98 / Sq Ft |
| 05/01/2016 05/01/16 | Pending | -- | -- | -- |
| 04/20/2016 04/20/16 | For Sale | $132,900 | -- | $98 / Sq Ft |
Tax History Compared to Growth
Tax History
| Year | Tax Paid | Tax Assessment Tax Assessment Total Assessment is a certain percentage of the fair market value that is determined by local assessors to be the total taxable value of land and additions on the property. | Land | Improvement |
|---|---|---|---|---|
| 2025 | $1,174 | $83,800 | $21,500 | $62,300 |
| 2024 | $3,701 | $83,800 | $21,500 | $62,300 |
| 2023 | $3,568 | $83,800 | $21,500 | $62,300 |
| 2022 | $3,411 | $83,800 | $21,500 | $62,300 |
| 2021 | $3,340 | $83,800 | $21,500 | $62,300 |
| 2020 | $3,267 | $83,800 | $21,500 | $62,300 |
| 2019 | $3,187 | $83,800 | $21,500 | $62,300 |
| 2018 | $3,074 | $83,800 | $21,500 | $62,300 |
| 2017 | $2,945 | $83,800 | $21,500 | $62,300 |
| 2016 | $911 | $83,800 | $21,500 | $62,300 |
| 2015 | $893 | $83,800 | $21,500 | $62,300 |
| 2014 | $893 | $83,800 | $21,500 | $62,300 |
Agents Affiliated with this Home
-
Robert Landis
R
Seller's Agent in 2023
Robert Landis
Legacy Real Estate Associates, LLC
(610) 823-7986
90 Total Sales
-
Mariel Gniewoz Weiss

Buyer's Agent in 2023
Mariel Gniewoz Weiss
Keller Williams Real Estate-Montgomeryville
(610) 310-6408
474 Total Sales
-
Matthew McClay
M
Buyer Co-Listing Agent in 2023
Matthew McClay
Keller Williams Real Estate-Montgomeryville
(610) 908-5894
47 Total Sales
-
Greg Herb

Seller's Agent in 2016
Greg Herb
Herb Real Estate, Inc.
(610) 858-5363
99 Total Sales
Map
Source: Bright MLS
MLS Number: PABK2034422
APN: 38-5386-06-49-6110
- 119 Village Dr Unit 84
- 104 Village Dr
- 118 Village Dr
- 127 Mill St
- 344 S Reading Ave
- 165 Mill St
- 218 S Washington St
- 42 E 3rd St
- 0 Red Shale Dr Unit 23277848
- 0 W Philadelphia Ave
- 543 E 2nd St
- 141 Greshville Rd
- 237 Shaner St
- 133 Poplar Rd
- 2 Queen Anne Dr
- 637 Highland Ave
- 0 Rte 73 Unit PABK2041020
- 261 Indian Ln
- 152 Montgomery Ave
- 937 Swinehart Rd Unit C
