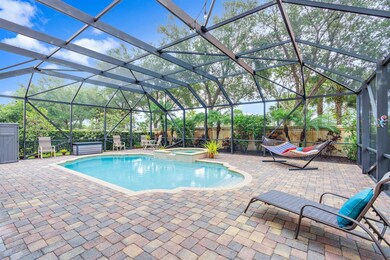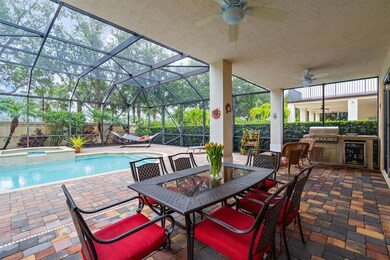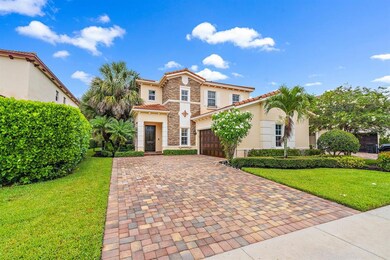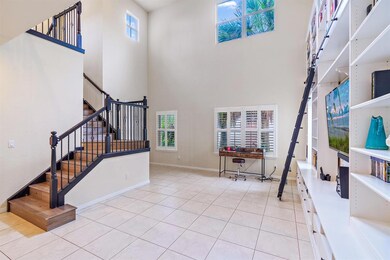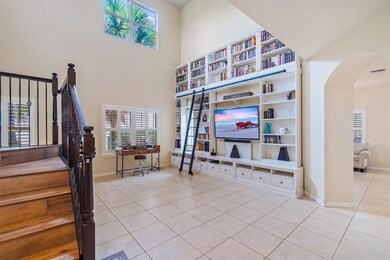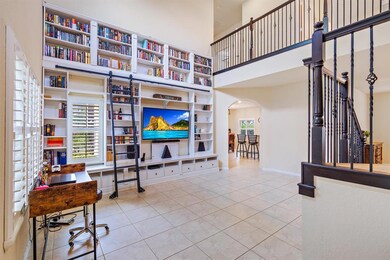
131 Porgee Rock Place Jupiter, FL 33458
Highlights
- Gunite Pool
- Gated Community
- Roman Tub
- Limestone Creek Elementary School Rated A-
- Clubhouse
- Wood Flooring
About This Home
As of August 2022A must see! Rialto is a popular, private gated luxury community located minutes to the most pristine beaches in Palm Beach County and in the popular A rated Jupiter High School district. This newer concrete block/Stucco 4 bedroom/2.5 bath/2 car garage home boasts over 2800 living sq.ft. and includes a custom pool with raised spa, impact glass windows and newer A/C. Designer features include: newer engineered wood flooring on the stairs and throughout the upstairs hall & bedrooms, Porcelain tile on the first floor, granite counters in the kitchen & bathrooms. Rialto offers a resort style clubhouse available to Rialto residents which includes an expansive pool, splash park, tennis/basketball courts, play area, state of the art gym and entertainment areas.
Last Agent to Sell the Property
K2 Realty, Inc. (NPB) License #0600294 Listed on: 06/22/2021
Home Details
Home Type
- Single Family
Est. Annual Taxes
- $10,176
Year Built
- Built in 2011
Lot Details
- 8,400 Sq Ft Lot
- Sprinkler System
- Property is zoned RR(cit
HOA Fees
- $375 Monthly HOA Fees
Parking
- 2 Car Attached Garage
- Garage Door Opener
- Driveway
Property Views
- Garden
- Pool
Home Design
- Mediterranean Architecture
- Spanish Tile Roof
- Tile Roof
Interior Spaces
- 2,829 Sq Ft Home
- 2-Story Property
- High Ceiling
- Ceiling Fan
- Single Hung Metal Windows
- Family Room
- Formal Dining Room
- Laundry Room
Kitchen
- Breakfast Area or Nook
- Electric Range
- Microwave
- Dishwasher
- Disposal
Flooring
- Wood
- Tile
Bedrooms and Bathrooms
- 4 Bedrooms
- Walk-In Closet
- Roman Tub
Home Security
- Home Security System
- Security Gate
- Impact Glass
Pool
- Gunite Pool
- Screen Enclosure
Outdoor Features
- Patio
Utilities
- Central Heating and Cooling System
- Underground Utilities
- Cable TV Available
Listing and Financial Details
- Assessor Parcel Number 30424033050001830
Community Details
Overview
- Association fees include common areas, ground maintenance
- Rialto Subdivision
Recreation
- Tennis Courts
- Community Basketball Court
- Community Pool
- Park
- Trails
Additional Features
- Clubhouse
- Gated Community
Ownership History
Purchase Details
Home Financials for this Owner
Home Financials are based on the most recent Mortgage that was taken out on this home.Purchase Details
Home Financials for this Owner
Home Financials are based on the most recent Mortgage that was taken out on this home.Purchase Details
Home Financials for this Owner
Home Financials are based on the most recent Mortgage that was taken out on this home.Purchase Details
Purchase Details
Similar Homes in Jupiter, FL
Home Values in the Area
Average Home Value in this Area
Purchase History
| Date | Type | Sale Price | Title Company |
|---|---|---|---|
| Warranty Deed | $1,380,000 | First American Title | |
| Warranty Deed | $879,000 | Horizon Title Services Inc | |
| Warranty Deed | $605,000 | Trident Title | |
| Warranty Deed | -- | Attorney | |
| Special Warranty Deed | $377,000 | North American Title Company |
Mortgage History
| Date | Status | Loan Amount | Loan Type |
|---|---|---|---|
| Open | $1,104,000 | New Conventional | |
| Previous Owner | $615,300 | New Conventional | |
| Previous Owner | $450,000 | New Conventional |
Property History
| Date | Event | Price | Change | Sq Ft Price |
|---|---|---|---|---|
| 08/31/2022 08/31/22 | Sold | $1,380,000 | -8.0% | $452 / Sq Ft |
| 08/01/2022 08/01/22 | Pending | -- | -- | -- |
| 06/22/2022 06/22/22 | For Sale | $1,500,000 | +70.6% | $492 / Sq Ft |
| 08/26/2021 08/26/21 | Sold | $879,000 | -1.1% | $311 / Sq Ft |
| 07/27/2021 07/27/21 | Pending | -- | -- | -- |
| 06/22/2021 06/22/21 | For Sale | $889,000 | +46.9% | $314 / Sq Ft |
| 04/03/2018 04/03/18 | Sold | $605,000 | -2.3% | $214 / Sq Ft |
| 03/04/2018 03/04/18 | Pending | -- | -- | -- |
| 12/21/2017 12/21/17 | For Sale | $619,000 | -- | $219 / Sq Ft |
Tax History Compared to Growth
Tax History
| Year | Tax Paid | Tax Assessment Tax Assessment Total Assessment is a certain percentage of the fair market value that is determined by local assessors to be the total taxable value of land and additions on the property. | Land | Improvement |
|---|---|---|---|---|
| 2024 | $17,790 | $1,026,454 | -- | -- |
| 2023 | $18,745 | $1,062,886 | $360,000 | $702,886 |
| 2022 | $13,463 | $734,095 | $0 | $0 |
| 2021 | $11,108 | $597,689 | $177,000 | $420,689 |
| 2020 | $10,176 | $529,731 | $147,000 | $382,731 |
| 2019 | $10,186 | $523,282 | $145,500 | $377,782 |
| 2018 | $9,312 | $491,245 | $146,180 | $345,065 |
| 2017 | $9,546 | $493,474 | $144,733 | $348,741 |
| 2016 | $9,279 | $464,417 | $0 | $0 |
| 2015 | $8,946 | $422,197 | $0 | $0 |
| 2014 | $8,089 | $383,815 | $0 | $0 |
Agents Affiliated with this Home
-
Milla Russo

Seller's Agent in 2022
Milla Russo
Illustrated Properties LLC (Jupiter)
(561) 358-6608
135 Total Sales
-
Andrew W
A
Seller Co-Listing Agent in 2022
Andrew W
Illustrated Properties LLC (Jupiter)
(561) 371-0933
163 Total Sales
-
Alesia Ustik

Buyer's Agent in 2022
Alesia Ustik
Coldwell Banker Realty
(561) 222-6241
45 Total Sales
-
Michele Sousa

Seller's Agent in 2021
Michele Sousa
K2 Realty, Inc. (NPB)
(561) 262-1835
42 Total Sales
-
Joseph Grahe

Buyer's Agent in 2021
Joseph Grahe
RE/MAX
18 Total Sales
-
Dylan Snyder

Seller's Agent in 2018
Dylan Snyder
Compass Florida LLC
(561) 951-9301
346 Total Sales
Map
Source: BeachesMLS
MLS Number: R10725744
APN: 30-42-40-33-05-000-1830
- 156 Whale Cay Way
- 20128 SE Bridgewater Dr Unit Oakley Model
- 143 Darby Island Place
- 20132 SE Bridgewater Dr Unit Madeira Model
- 20136 SE Bridgewater Dr Unit Livingston Model
- 20124 SE Bridgewater Dr
- 20161 SE Bridgewater Dr
- 111 Manor Cir
- 119 Manor Cir
- 19998 SE Gallberry Dr
- 20065 SE Bridgewater Dr
- 271 Rudder Cay Way
- 8164 SE Old Plantation Cir
- 20049 SE Bridgewater Dr
- 212 Behring Way
- 244 Behring Way
- 20037 SE Bridgewater Dr
- 132 Steeple Cir
- 18910 Misty Lake Dr
- 7214 Rockwood Rd

