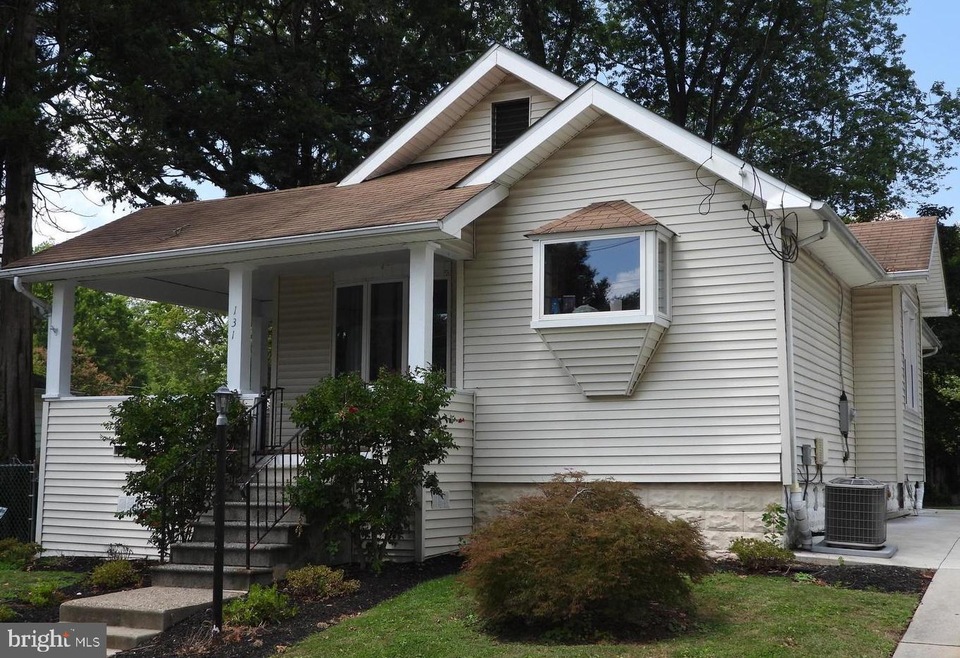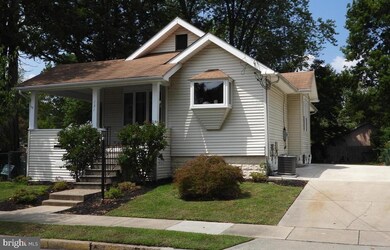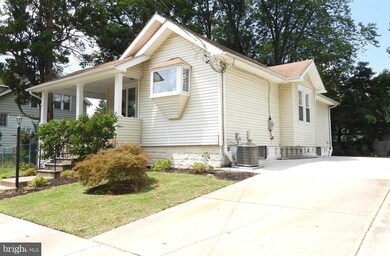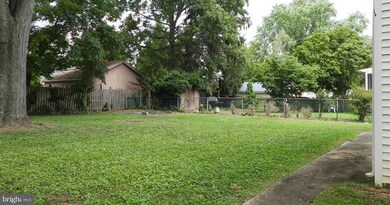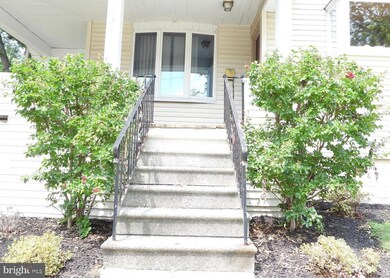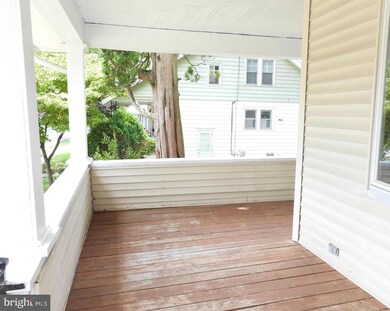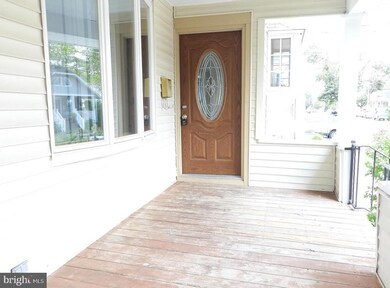
131 Princeton Rd Audubon, NJ 08106
Estimated Value: $335,000 - $370,000
Highlights
- Space For Rooms
- Bonus Room
- Bay Window
- Attic
- No HOA
- Back, Front, and Side Yard
About This Home
As of March 2020Eastside Audubon home with a large back yard for that side of town. The location is awesome. Two blocks off WHP with easy access to public transportation and main highways. I 295, Rt.42, 55, NJ Turnpike, Atlantic City Expressway and both bridges to Phila. Wrap around front porch and foyer entrance with coat closet leads you to the large living room with hardwood floors, natural woodwork, and bay window. The dining room has hardwoods as well with a deep closet to store all your linens and china. The kitchen has a new stove. The refrigerator, dishwasher and garbage disposal and a small breakfast nook that two bar stools would allow you to eat your breakfast and lunch. New flooring as well. There are two bedrooms and an updated bath on this floor. The completely finished basement, which has been dug deeper to accommodate 2 bonus rooms and a large family room area, a large laundry room and full bath with stand-up shower, Completely air-conditioned and heated. French drained. You enter this finished basement from the rear of the house or from the kitchen. The attic is not finished but there are approved plans to make another bedroom and bath on the second floor. Come be a part of Audubon, the most centerally located town close to everything you need.
Last Agent to Sell the Property
BHHS Fox & Roach - Haddonfield License #7868890 Listed on: 02/05/2020

Last Buyer's Agent
Stephen Hoover
RE/MAX One Realty- Collingswood
Home Details
Home Type
- Single Family
Est. Annual Taxes
- $6,184
Year Built
- Built in 1915
Lot Details
- 7,500 Sq Ft Lot
- Lot Dimensions are 60.00 x 125.00
- Level Lot
- Back, Front, and Side Yard
Home Design
- Bungalow
- Frame Construction
Interior Spaces
- 976 Sq Ft Home
- Property has 1.5 Levels
- Ceiling Fan
- Replacement Windows
- Double Hung Windows
- Bay Window
- Window Screens
- Insulated Doors
- Family Room
- Living Room
- Dining Room
- Bonus Room
- Laundry Room
- Attic
Kitchen
- Gas Oven or Range
- Dishwasher
- Disposal
Bedrooms and Bathrooms
- 2 Main Level Bedrooms
Finished Basement
- Heated Basement
- Basement Fills Entire Space Under The House
- Rear Basement Entry
- Water Proofing System
- Drainage System
- Sump Pump
- Space For Rooms
Parking
- Driveway
- On-Street Parking
- Off-Street Parking
Accessible Home Design
- Doors swing in
- Doors are 32 inches wide or more
- More Than Two Accessible Exits
Outdoor Features
- Patio
- Shed
Schools
- Audubon Jr-Sr High School
Utilities
- Forced Air Heating and Cooling System
- Hot Water Baseboard Heater
- 150 Amp Service
Community Details
- No Home Owners Association
- Eastside Subdivision
Listing and Financial Details
- Tax Lot 00013
- Assessor Parcel Number 01-00042-00013
Ownership History
Purchase Details
Home Financials for this Owner
Home Financials are based on the most recent Mortgage that was taken out on this home.Purchase Details
Purchase Details
Home Financials for this Owner
Home Financials are based on the most recent Mortgage that was taken out on this home.Purchase Details
Home Financials for this Owner
Home Financials are based on the most recent Mortgage that was taken out on this home.Purchase Details
Home Financials for this Owner
Home Financials are based on the most recent Mortgage that was taken out on this home.Purchase Details
Home Financials for this Owner
Home Financials are based on the most recent Mortgage that was taken out on this home.Purchase Details
Home Financials for this Owner
Home Financials are based on the most recent Mortgage that was taken out on this home.Similar Homes in Audubon, NJ
Home Values in the Area
Average Home Value in this Area
Purchase History
| Date | Buyer | Sale Price | Title Company |
|---|---|---|---|
| Hall Steven | $185,000 | Core Title | |
| Auletto Renee | -- | None Available | |
| Byrd George | $187,000 | -- | |
| Waller Paul T | $164,900 | -- | |
| Hughes David J | -- | -- | |
| Hughes David | $94,506 | -- | |
| Janco John D | $78,000 | -- |
Mortgage History
| Date | Status | Borrower | Loan Amount |
|---|---|---|---|
| Open | Hall Maureen | $10,698 | |
| Previous Owner | Byrd Georage | $164,938 | |
| Previous Owner | Byrd George | $185,491 | |
| Previous Owner | Waller Paul T | $159,953 | |
| Previous Owner | Hughes David J | $108,000 | |
| Previous Owner | Hughes David | $93,735 | |
| Previous Owner | Janco John D | $60,000 |
Property History
| Date | Event | Price | Change | Sq Ft Price |
|---|---|---|---|---|
| 03/25/2020 03/25/20 | Sold | $185,000 | +0.1% | $190 / Sq Ft |
| 02/17/2020 02/17/20 | Pending | -- | -- | -- |
| 02/05/2020 02/05/20 | For Sale | $184,900 | -- | $189 / Sq Ft |
Tax History Compared to Growth
Tax History
| Year | Tax Paid | Tax Assessment Tax Assessment Total Assessment is a certain percentage of the fair market value that is determined by local assessors to be the total taxable value of land and additions on the property. | Land | Improvement |
|---|---|---|---|---|
| 2024 | $6,783 | $173,800 | $115,500 | $58,300 |
| 2023 | $6,783 | $173,800 | $115,500 | $58,300 |
| 2022 | $6,603 | $173,800 | $115,500 | $58,300 |
| 2021 | $5,377 | $173,800 | $115,500 | $58,300 |
| 2020 | $6,267 | $173,800 | $115,500 | $58,300 |
| 2019 | $6,184 | $173,800 | $115,500 | $58,300 |
| 2018 | $6,107 | $173,800 | $115,500 | $58,300 |
| 2017 | $5,980 | $173,800 | $115,500 | $58,300 |
| 2016 | $5,824 | $173,800 | $115,500 | $58,300 |
| 2015 | $5,635 | $173,800 | $115,500 | $58,300 |
| 2014 | $5,581 | $173,800 | $115,500 | $58,300 |
Agents Affiliated with this Home
-
Lynda Stefano

Seller's Agent in 2020
Lynda Stefano
BHHS Fox & Roach
(609) 670-8251
6 in this area
14 Total Sales
-

Buyer's Agent in 2020
Stephen Hoover
RE/MAX
Map
Source: Bright MLS
MLS Number: NJCD386482
APN: 01-00042-0000-00013
- 196 Carlisle Rd
- 813 Amherst Rd
- 122 E Pine St
- 727 Willitts Ave
- 256 Crystal Terrace
- 257 S Lecato Ave
- 1108 W Mount Vernon Ave
- 102 Cherry St
- 1104 W Mount Vernon Ave
- 103 White Horse Pike
- 717 E Greenman Rd
- 120 W Pine St
- 806 W Redman Ave
- 38 Birchall Dr
- 1 Birchall Dr
- 616 E Graisbury Ave
- 151 S Barrett Ave
- 226 Washington Terrace
- 510 Avondale Ave
- 238 Washington Terrace
- 131 Princeton Rd
- 135 Princeton Rd
- 123 Princeton Rd
- 139 Princeton Rd
- 119 Princeton Rd
- 128 Carlisle Rd
- 132 Carlisle Rd
- 143 Princeton Rd
- 115 Princeton Rd
- 136 Carlisle Rd
- 118 Carlisle Rd
- 147 Princeton Rd
- 128 Princeton Rd
- 128 Princeton Rd Unit 1
- 140 Carlisle Rd
- 122 Princeton Rd
- 130 Princeton Rd
- 126 Princeton Rd
- 144 Carlisle Rd
- 151 Princeton Rd
