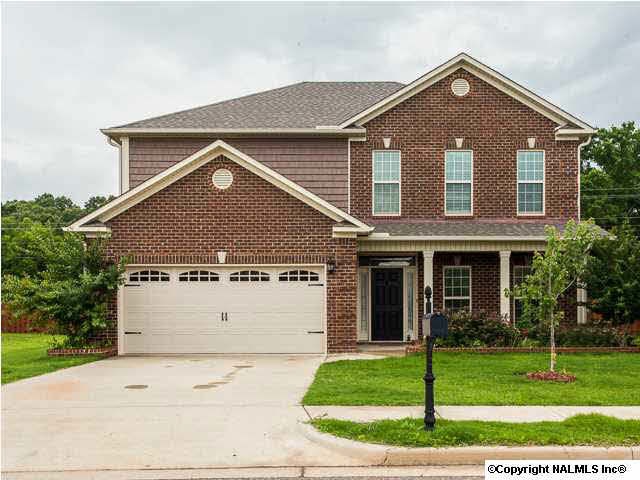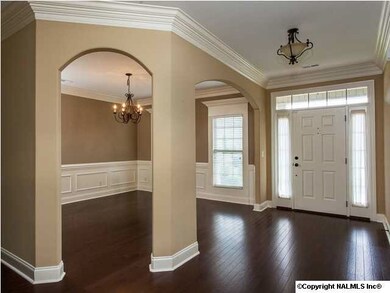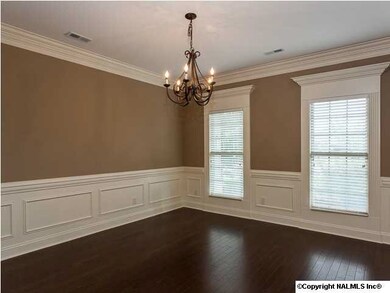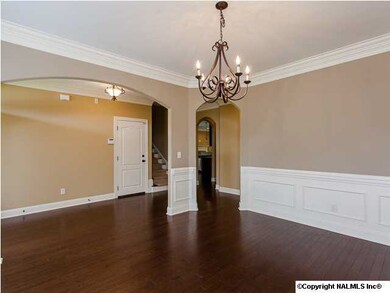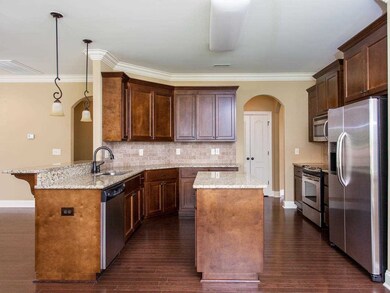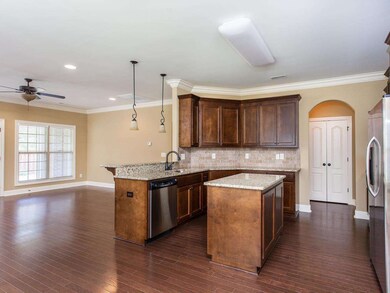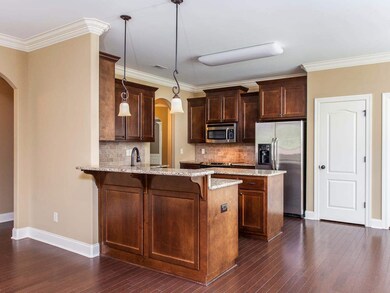
131 Properzi Way SW Huntsville, AL 35824
Lake Forest NeighborhoodHighlights
- Main Floor Primary Bedroom
- Two cooling system units
- Gas Log Fireplace
- Double Pane Windows
- Multiple Heating Units
About This Home
As of April 2025Full brick home located close to Redstone Arsenal. Main level master suite with private glamour bath and his & her walk-in closets. Terrific kitchen with granite, island & hardwood floors. Privacy fenced back yard. Charming screened porch with tiled floor is great for keeping the bugs at bay during the summer.
Last Agent to Sell the Property
Roy Claytor
CRYE-LEIKE REALTORS - Hsv License #000020501 Listed on: 05/30/2014
Home Details
Home Type
- Single Family
Est. Annual Taxes
- $2,107
Lot Details
- 8,712 Sq Ft Lot
- Lot Dimensions are 60 x 145
HOA Fees
- $13 Monthly HOA Fees
Home Design
- Slab Foundation
- Roof Vent Fans
Interior Spaces
- 3,081 Sq Ft Home
- Property has 2 Levels
- Gas Log Fireplace
- Double Pane Windows
Kitchen
- Oven or Range
- Microwave
- Dishwasher
- Disposal
Bedrooms and Bathrooms
- 4 Bedrooms
- Primary Bedroom on Main
Schools
- Williams Elementary School
- Columbia High School
Utilities
- Two cooling system units
- Multiple Heating Units
Listing and Financial Details
- Tax Lot 7
- Assessor Parcel Number 2502034000001009
Community Details
Overview
- HOA Resources Association
- Built by PEARSON HOMES, INC.
- Cambridge Subdivision
Amenities
- Common Area
Ownership History
Purchase Details
Home Financials for this Owner
Home Financials are based on the most recent Mortgage that was taken out on this home.Purchase Details
Home Financials for this Owner
Home Financials are based on the most recent Mortgage that was taken out on this home.Purchase Details
Home Financials for this Owner
Home Financials are based on the most recent Mortgage that was taken out on this home.Similar Homes in the area
Home Values in the Area
Average Home Value in this Area
Purchase History
| Date | Type | Sale Price | Title Company |
|---|---|---|---|
| Deed | $390,000 | None Listed On Document | |
| Deed | $390,000 | None Listed On Document | |
| Warranty Deed | -- | -- | |
| Deed | -- | -- |
Mortgage History
| Date | Status | Loan Amount | Loan Type |
|---|---|---|---|
| Open | $330,000 | New Conventional | |
| Closed | $330,000 | New Conventional | |
| Previous Owner | $232,500 | New Conventional | |
| Previous Owner | $227,950 | New Conventional | |
| Previous Owner | $278,806 | VA | |
| Previous Owner | $201,200 | Construction |
Property History
| Date | Event | Price | Change | Sq Ft Price |
|---|---|---|---|---|
| 04/28/2025 04/28/25 | Sold | $390,000 | 0.0% | $126 / Sq Ft |
| 03/27/2025 03/27/25 | Pending | -- | -- | -- |
| 03/11/2025 03/11/25 | Price Changed | $390,000 | -2.5% | $126 / Sq Ft |
| 02/21/2025 02/21/25 | Price Changed | $400,000 | -4.3% | $129 / Sq Ft |
| 02/20/2025 02/20/25 | Price Changed | $418,000 | -0.2% | $135 / Sq Ft |
| 02/13/2025 02/13/25 | Price Changed | $419,000 | -0.2% | $135 / Sq Ft |
| 01/30/2025 01/30/25 | Price Changed | $420,000 | -6.7% | $135 / Sq Ft |
| 01/13/2025 01/13/25 | Price Changed | $450,000 | -0.2% | $145 / Sq Ft |
| 01/12/2025 01/12/25 | For Sale | $450,900 | +91.9% | $145 / Sq Ft |
| 12/29/2014 12/29/14 | Off Market | $235,000 | -- | -- |
| 09/30/2014 09/30/14 | Sold | $235,000 | -7.1% | $76 / Sq Ft |
| 09/05/2014 09/05/14 | Pending | -- | -- | -- |
| 05/30/2014 05/30/14 | For Sale | $252,900 | -- | $82 / Sq Ft |
Tax History Compared to Growth
Tax History
| Year | Tax Paid | Tax Assessment Tax Assessment Total Assessment is a certain percentage of the fair market value that is determined by local assessors to be the total taxable value of land and additions on the property. | Land | Improvement |
|---|---|---|---|---|
| 2024 | $2,107 | $37,160 | $7,000 | $30,160 |
| 2023 | $2,107 | $35,160 | $5,000 | $30,160 |
| 2022 | $1,818 | $32,180 | $5,000 | $27,180 |
| 2021 | $1,509 | $26,840 | $4,000 | $22,840 |
| 2020 | $1,376 | $24,550 | $4,000 | $20,550 |
| 2019 | $1,328 | $23,720 | $4,000 | $19,720 |
| 2018 | $1,328 | $23,720 | $0 | $0 |
| 2017 | $1,328 | $23,720 | $0 | $0 |
| 2016 | $1,328 | $23,720 | $0 | $0 |
| 2015 | $1,537 | $26,500 | $0 | $0 |
| 2014 | $3,048 | $52,560 | $0 | $0 |
Agents Affiliated with this Home
-
Kristina Bass

Seller's Agent in 2025
Kristina Bass
Crye-Leike
(256) 603-0987
1 in this area
140 Total Sales
-
Elaine Lefevre

Buyer's Agent in 2025
Elaine Lefevre
Century 21 Prestige - HSV
(256) 206-2975
1 in this area
112 Total Sales
-
R
Seller's Agent in 2014
Roy Claytor
Crye-Leike
-
Jim, Caroline & The Davis Team

Buyer's Agent in 2014
Jim, Caroline & The Davis Team
New South REALTORS
(256) 651-8500
9 in this area
180 Total Sales
Map
Source: ValleyMLS.com
MLS Number: 859717
APN: 25-02-03-4-000-001.009
- 105 Magnus Ave SW
- 200 Skehan St SW
- 122 Cloverwood Dr SW
- 217 Skehan St SW
- 215 Shadow Ct SW
- 11 Nandina Ln SW
- 288 Shadow Ct SW
- 189 Bremerton Dr SW
- 104 Pointe Haven Ct SW
- 107 Wild Turkey Way
- 4 Holly Berry Ct SW
- 201 Turnbrook Dr SW
- 123 Otter Trail SW
- 110 Cotton Bend Dr SW
- 13 Youpon Dr SW
- 35 Silky Oak Cir SW
- 8 King Georges Way SW
- 27 Lake Forest Blvd SW
- 8609 Quinn Dr SW
- 420 Ripple Lake Dr SW
