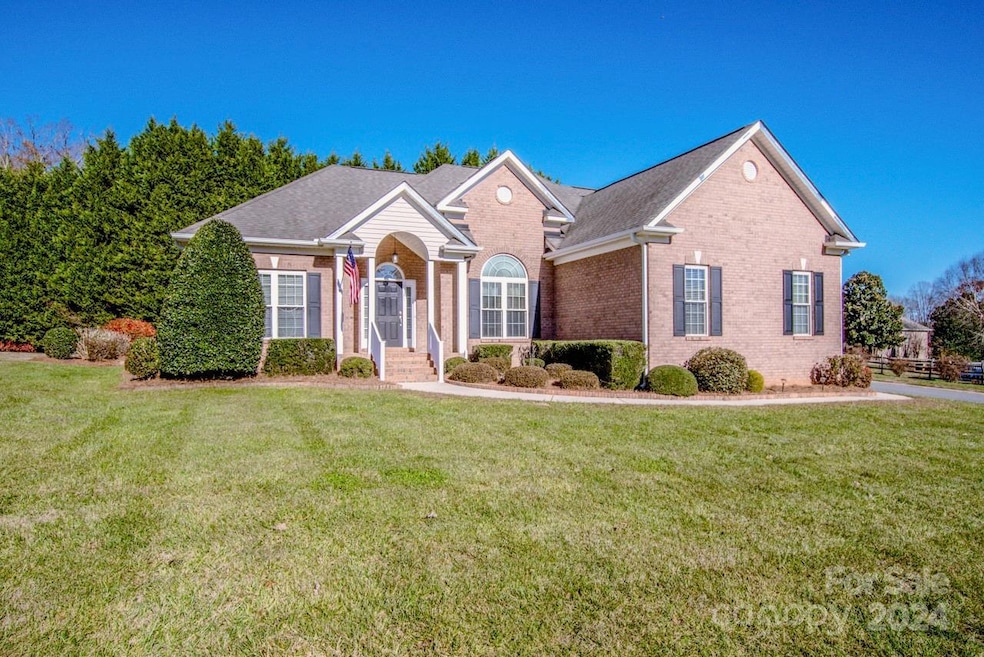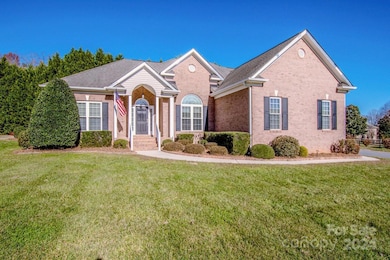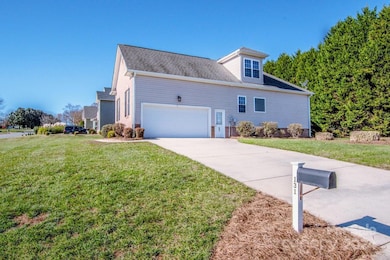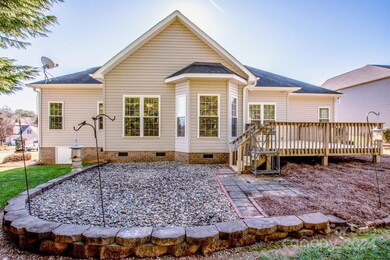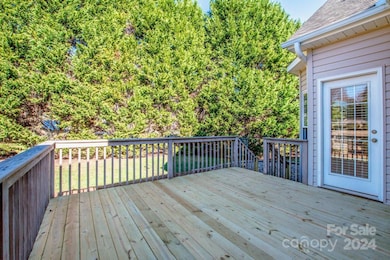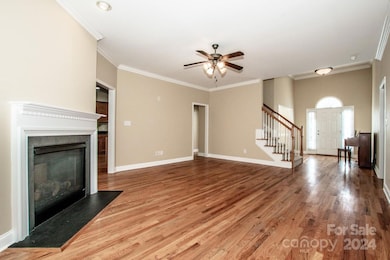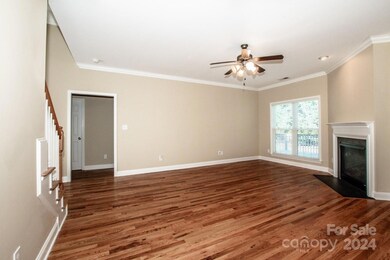131 Quail Haven Dr Troutman, NC 28166
Estimated payment $2,566/month
Highlights
- Deck
- Wood Flooring
- 2 Car Attached Garage
- Pond
- Corner Lot
- Walk-In Closet
About This Home
Step into this stunning home located on a desirable corner lot that offers a wonderful, functional layout that’s perfect for both relaxation and entertaining.
The kitchen boasts beautiful maple cabinetry, a spacious bar area, and elegant granite countertops. Imagine sipping your morning coffee by the cozy gas fireplace, which seamlessly connects to the light-filled nook and inviting family room.
The primary suite is on the main level and a peaceful retreat, featuring custom touches that add warmth and charm. Upstairs, the versatile bonus room offers endless possibilities – whether you need an office, a playroom, or extra living space.
This home is truly a gem with a community pond (able to fish), and 5 minutes away from Lake Norman State Park– don’t miss the chance to make it yours! Schedule a tour today!
Listing Agent
Keller Williams Unified Brokerage Email: fvillafuerte@kw.com License #353883 Listed on: 12/13/2024

Home Details
Home Type
- Single Family
Year Built
- Built in 2006
Lot Details
- Corner Lot
- Property is zoned RT
HOA Fees
- $17 Monthly HOA Fees
Parking
- 2 Car Attached Garage
- Driveway
Home Design
- Brick Exterior Construction
- Composition Roof
- Vinyl Siding
Interior Spaces
- 1.5-Story Property
- Gas Log Fireplace
- Great Room with Fireplace
- Crawl Space
Kitchen
- Electric Oven
- Electric Range
- Microwave
- Plumbed For Ice Maker
- Dishwasher
Flooring
- Wood
- Carpet
- Tile
- Vinyl
Bedrooms and Bathrooms
- 3 Main Level Bedrooms
- Walk-In Closet
- 3 Full Bathrooms
Laundry
- Laundry in Utility Room
- Washer and Electric Dryer Hookup
Outdoor Features
- Pond
- Deck
Schools
- Troutman Elementary And Middle School
- South Iredell High School
Utilities
- Heat Pump System
- Heating System Uses Natural Gas
- Electric Water Heater
Community Details
- Quail Hollow HOA, Phone Number (704) 883-4606
- Quail Hollow Subdivision
- Mandatory home owners association
Listing and Financial Details
- Assessor Parcel Number 4731-81-5415.000
Map
Home Values in the Area
Average Home Value in this Area
Tax History
| Year | Tax Paid | Tax Assessment Tax Assessment Total Assessment is a certain percentage of the fair market value that is determined by local assessors to be the total taxable value of land and additions on the property. | Land | Improvement |
|---|---|---|---|---|
| 2025 | $4,722 | $423,850 | $70,000 | $353,850 |
| 2024 | $4,722 | $423,850 | $70,000 | $353,850 |
| 2023 | $4,722 | $423,850 | $70,000 | $353,850 |
| 2022 | $3,063 | $259,400 | $30,000 | $229,400 |
| 2021 | $3,033 | $259,400 | $30,000 | $229,400 |
| 2020 | $3,033 | $259,400 | $30,000 | $229,400 |
| 2019 | $2,968 | $259,400 | $30,000 | $229,400 |
| 2018 | $2,671 | $234,360 | $30,000 | $204,360 |
| 2017 | $2,671 | $234,360 | $30,000 | $204,360 |
| 2016 | $2,671 | $234,360 | $30,000 | $204,360 |
| 2015 | $2,554 | $234,360 | $30,000 | $204,360 |
| 2014 | $2,549 | $244,760 | $30,000 | $214,760 |
Property History
| Date | Event | Price | List to Sale | Price per Sq Ft |
|---|---|---|---|---|
| 11/14/2025 11/14/25 | Price Changed | $410,000 | -13.7% | $167 / Sq Ft |
| 09/12/2025 09/12/25 | Price Changed | $475,000 | -4.8% | $194 / Sq Ft |
| 04/29/2025 04/29/25 | Price Changed | $499,000 | -3.9% | $204 / Sq Ft |
| 03/06/2025 03/06/25 | Price Changed | $519,000 | -2.4% | $212 / Sq Ft |
| 12/13/2024 12/13/24 | For Sale | $532,000 | -- | $217 / Sq Ft |
Purchase History
| Date | Type | Sale Price | Title Company |
|---|---|---|---|
| Warranty Deed | $250,000 | None Available | |
| Warranty Deed | $229,000 | None Available | |
| Warranty Deed | $52,500 | None Available | |
| Warranty Deed | $52,500 | None Available |
Mortgage History
| Date | Status | Loan Amount | Loan Type |
|---|---|---|---|
| Open | $255,375 | VA | |
| Previous Owner | $217,550 | Purchase Money Mortgage |
Source: Canopy MLS (Canopy Realtor® Association)
MLS Number: 4207104
APN: 4731-81-5415.000
- 678 Wagner St
- 147 Way Cross Ln
- 197 Calvin Creek Dr
- 150 Way Cross Ln
- 141 Way Cross Ln
- 118 N Hill Ln
- Hamilton Plan at Calvin Creek
- Penwell Plan at Calvin Creek
- Wilmington Plan at Calvin Creek
- Winston Plan at Calvin Creek
- Hayden Plan at Calvin Creek
- 128 Calvin Creek Dr
- Azalea Plan at Brookside
- Clifton Plan at Brookside
- Arlington Plan at Brookside
- Bristol Plan at Brookside
- Claiborne Plan at Brookside
- 504 York Rd
- 140 Way Cross Ln
- 206 Calvin Creek Dr
- 756 Perth Rd
- 148 Way Cross Ln
- 118 Rooster Tail Ln
- 194 Tackle Box Dr
- 222 Sikeston Ct
- 191 Tackle Box Dr
- 119 Aberdeen Dr
- 113 Aberdeen Dr
- 925 Perth Rd
- 508 S Main St
- 205 Falls Cove Dr
- 142 Jacobs Woods Cir
- 132 Nathall Trail
- 109 Cherella Ln
- 113 Cherella Ln
- 143 Arden Ct
- 131 Arden Ct
- 166 Cassius Dr
- 162 Cassius Dr
- 177 Goodman Rd Unit A
