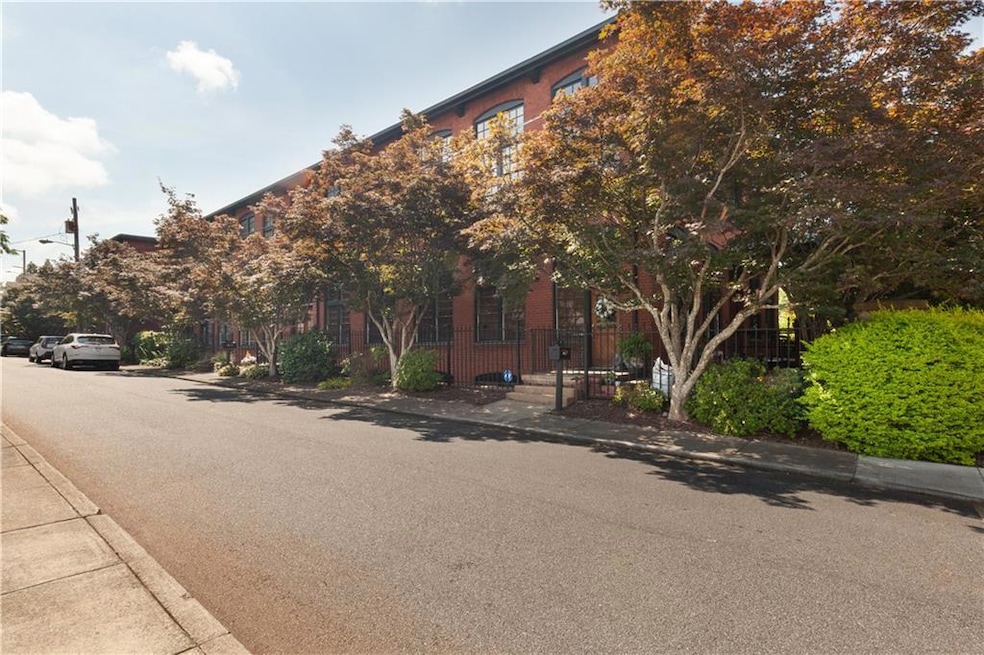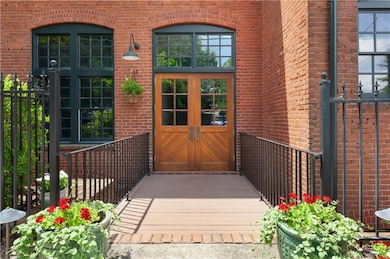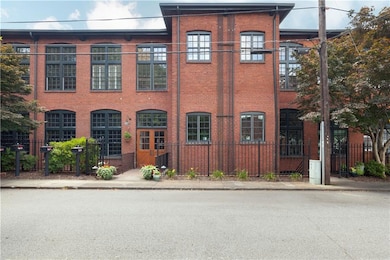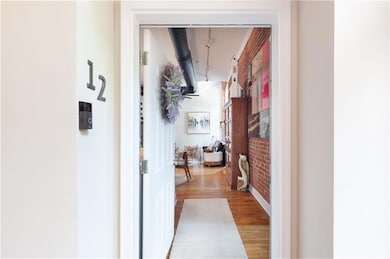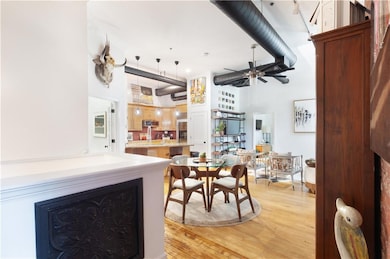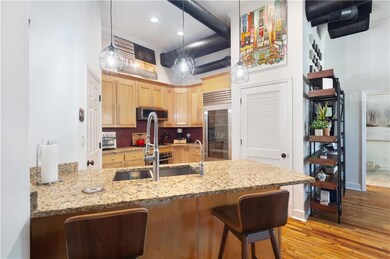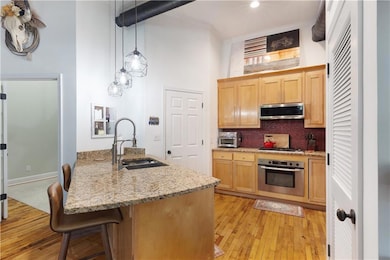131 Radium St NW Unit 12 Marietta, GA 30060
Estimated payment $3,747/month
Highlights
- Second Kitchen
- Open-Concept Dining Room
- Main Floor Primary Bedroom
- West Side Elementary School Rated A
- Wood Flooring
- 5-minute walk to Lewis Park
About This Home
The Charm of Historic Marietta Mill Loft in a Fantastic Downtown Area Environment. This unit features a perfect blend of old-world character and modern design. Exposed brick walls, oversized windows, Original maple wood flooring, and wood ceilings with 11+ feet ceilings inspire the first floor. Renovated top to bottom. The central floor plan is open to the living and dining areas. The kitchen features ample cabinets, a breakfast bar, granite countertops, a Sub-Zero refrigerator, and Bosch appliances. There are two bedrooms and full baths on the central floor, as well as an office room. The master suite features a separate tub and shower, as well as a built-in closet system with a laundry area. The second bedroom features a built-in wall unit that includes a Murphy bed, bookshelves, and overhead storage. The lower level features an oversized bedroom with a walk-in closet, a living room, a kitchenette, a full bath, a separate laundry room, and a storage room.
Convenient to Kennestone Hospital, Lewis Park, Dog Park, Marietta Mountain Trail, and Historic Marietta Square. Abundant nearby Restaurants
Property Details
Home Type
- Condominium
Est. Annual Taxes
- $732
Year Built
- Built in 1999
Lot Details
- Two or More Common Walls
- Private Entrance
HOA Fees
- $351 Monthly HOA Fees
Home Design
- Combination Foundation
- Tar and Gravel Roof
- Four Sided Brick Exterior Elevation
Interior Spaces
- 2-Story Property
- Roommate Plan
- Bookcases
- Beamed Ceilings
- Ceiling height of 10 feet on the main level
- Ceiling Fan
- Recessed Lighting
- Wood Frame Window
- Entrance Foyer
- Open-Concept Dining Room
- Home Office
- Computer Room
Kitchen
- Second Kitchen
- Open to Family Room
- Breakfast Bar
- Electric Oven
- Gas Cooktop
- Range Hood
- Microwave
- Dishwasher
- Disposal
Flooring
- Wood
- Ceramic Tile
Bedrooms and Bathrooms
- 3 Bedrooms | 2 Main Level Bedrooms
- Primary Bedroom on Main
- Walk-In Closet
- Separate Shower in Primary Bathroom
Laundry
- Laundry Room
- Laundry on main level
- Electric Dryer Hookup
Finished Basement
- Basement Fills Entire Space Under The House
- Interior and Exterior Basement Entry
- Finished Basement Bathroom
- Laundry in Basement
- Natural lighting in basement
Home Security
Parking
- 2 Parking Spaces
- Assigned Parking
Schools
- West Side - Cobb Elementary School
- Marietta Middle School
- Marietta High School
Utilities
- Central Heating and Cooling System
- 220 Volts
- 110 Volts
- High Speed Internet
- Cable TV Available
Additional Features
- Breezeway
- Property is near shops
Listing and Financial Details
- Assessor Parcel Number 16108600860
Community Details
Overview
- 12 Units
- Sharper Image Association, Phone Number (770) 973-5973
- Mcclaren Mill Subdivision
- Rental Restrictions
Amenities
- Community Storage Space
Recreation
- Park
- Dog Park
Security
- Fire and Smoke Detector
- Fire Sprinkler System
Map
Home Values in the Area
Average Home Value in this Area
Tax History
| Year | Tax Paid | Tax Assessment Tax Assessment Total Assessment is a certain percentage of the fair market value that is determined by local assessors to be the total taxable value of land and additions on the property. | Land | Improvement |
|---|---|---|---|---|
| 2024 | $732 | $213,416 | $78,000 | $135,416 |
| 2023 | $580 | $204,360 | $70,000 | $134,360 |
| 2022 | $732 | $134,052 | $42,000 | $92,052 |
| 2021 | $750 | $134,052 | $42,000 | $92,052 |
| 2020 | $749 | $128,412 | $42,000 | $86,412 |
| 2019 | $749 | $128,412 | $42,000 | $86,412 |
| 2018 | $749 | $125,148 | $42,000 | $83,148 |
| 2017 | $598 | $96,572 | $39,932 | $56,640 |
| 2016 | $665 | $96,572 | $39,932 | $56,640 |
| 2015 | $762 | $101,596 | $42,000 | $59,596 |
| 2014 | $764 | $98,640 | $0 | $0 |
Property History
| Date | Event | Price | List to Sale | Price per Sq Ft | Prior Sale |
|---|---|---|---|---|---|
| 09/10/2025 09/10/25 | Price Changed | $629,000 | -3.1% | $329 / Sq Ft | |
| 07/27/2025 07/27/25 | Price Changed | $649,000 | -3.0% | $340 / Sq Ft | |
| 07/02/2025 07/02/25 | For Sale | $669,000 | +177.0% | $350 / Sq Ft | |
| 12/22/2015 12/22/15 | Sold | $241,500 | -7.1% | $146 / Sq Ft | View Prior Sale |
| 10/21/2015 10/21/15 | Pending | -- | -- | -- | |
| 10/09/2015 10/09/15 | For Sale | $260,000 | 0.0% | $158 / Sq Ft | |
| 12/03/2014 12/03/14 | Rented | $1,595 | 0.0% | -- | |
| 12/03/2014 12/03/14 | For Rent | $1,595 | 0.0% | -- | |
| 05/14/2013 05/14/13 | Rented | $1,595 | 0.0% | -- | |
| 05/14/2013 05/14/13 | For Rent | $1,595 | -- | -- |
Purchase History
| Date | Type | Sale Price | Title Company |
|---|---|---|---|
| Warranty Deed | $241,500 | -- | |
| Deed | $249,000 | -- | |
| Deed | $217,000 | -- | |
| Deed | $325,000 | -- | |
| Deed | $307,500 | -- | |
| Deed | $402,300 | -- | |
| Deed | $137,700 | -- | |
| Deed | $131,500 | -- |
Mortgage History
| Date | Status | Loan Amount | Loan Type |
|---|---|---|---|
| Previous Owner | $173,600 | New Conventional | |
| Previous Owner | $150,000 | New Conventional | |
| Previous Owner | $307,500 | New Conventional | |
| Previous Owner | $281,550 | New Conventional | |
| Previous Owner | $118,350 | New Conventional |
Source: First Multiple Listing Service (FMLS)
MLS Number: 7608772
APN: 16-1086-0-086-0
- 125 Olde Marietta Ct NW
- 490 Chowning Place NW
- 388 Talcott Cir NW
- 254 McLaren Gates Dr
- 419 Campbell Hill St NW
- 182 McLaren Gates Dr
- 106 Burnap St NW
- 591 Oakledge Dr NW
- 356 Campbell Hill St NW
- 486 Church St NE
- 303 Kennesaw Ave NW
- 285 Kennesaw Ave NW
- 510 Tower Rd
- 272 Cascade Dr NW
- 452 Cherokee St NE
- 594 Cherokee St NE
- 445 N Sessions St NW Unit 1207
- 111 N Marietta Pkwy NE
- 850 James St NW
- 253 N Forest Ave NE
- 13 W Park Square NE Unit Ste D
- 820 Canton Rd NE
- 482 Hyde Dr NE
- 131 Brookwood Dr SW
- 111 Doran Ave SE Unit A
- 111 Doran Ave SE
- 800 Allgood Rd
- 697 Tom Read Dr
- 202 Bishop Dr NE
- 695 Trout St NE
- 150 Hedges St SE
- 105 Paris Ln
- 607 Colonial Cir SE Unit 3
- 107 Westland Ct SW
- 1001 Burnt Hickory Rd NW
- 300 Cobb Pkwy N
