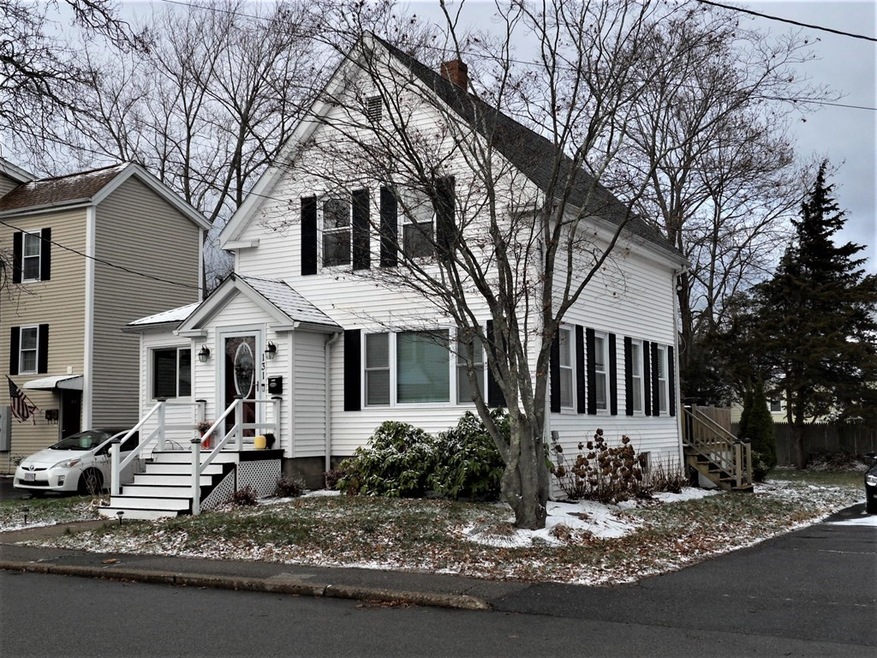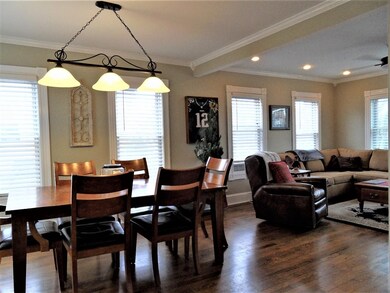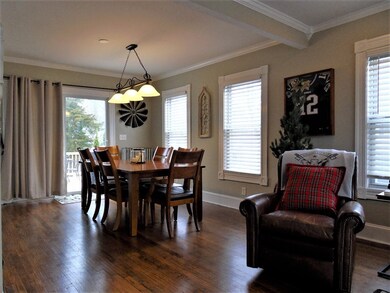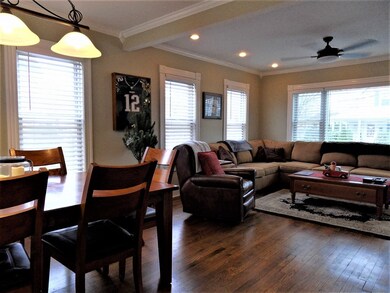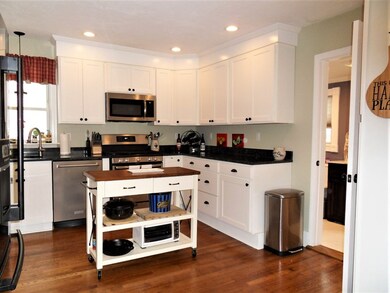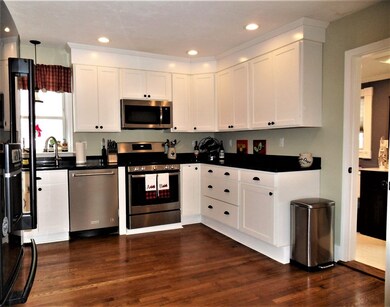
131 Reed St Rockland, MA 02370
Estimated Value: $473,000 - $527,587
Highlights
- Deck
- Fenced Yard
- Electric Baseboard Heater
- Wood Flooring
- Patio
- Heating System Uses Steam
About This Home
As of March 2021Totally updated home in convenient yet quiet location. Check out this home if you love the charm of older homes but also want modern updates. Wonderful open floor plan on main level boasting large living area, dining rm and brand new kitchen and full bath with laundry & radiant heat in floors. Completing the 1st level is a cozy room with decorative fireplace and built-in shelves now used as office but could be sitting room, play room, whatever suits your needs. 2nd level boasts spacious master with vaulted ceiling and 2 closets plus two more bedrooms and 2nd full bath. 2 larger bedrooms gutted, rewired, new insulation in walls & attic, new drywall, new carpeting. Young roof. Updates includes new gas boiler, new windows in office & more. Nice outdoor space with large deck, patio & level fenced in yard to keep pets and kids safe plus offer privacy.
Home Details
Home Type
- Single Family
Est. Annual Taxes
- $6,581
Year Built
- Built in 1880
Lot Details
- Fenced Yard
Kitchen
- Range
- Microwave
- Dishwasher
Flooring
- Wood
- Wall to Wall Carpet
- Tile
Outdoor Features
- Deck
- Patio
- Rain Gutters
Utilities
- Electric Baseboard Heater
- Heating System Uses Steam
- Heating System Uses Gas
- Radiant Heating System
- Water Holding Tank
- Natural Gas Water Heater
- Cable TV Available
Additional Features
- Basement
Listing and Financial Details
- Assessor Parcel Number M:39 B:0 L:135
Ownership History
Purchase Details
Home Financials for this Owner
Home Financials are based on the most recent Mortgage that was taken out on this home.Purchase Details
Home Financials for this Owner
Home Financials are based on the most recent Mortgage that was taken out on this home.Purchase Details
Home Financials for this Owner
Home Financials are based on the most recent Mortgage that was taken out on this home.Purchase Details
Purchase Details
Purchase Details
Similar Homes in Rockland, MA
Home Values in the Area
Average Home Value in this Area
Purchase History
| Date | Buyer | Sale Price | Title Company |
|---|---|---|---|
| Maxhari Taulant | $400,000 | None Available | |
| Ferrucci Brian T | $259,000 | -- | |
| Saftler Susan | $285,000 | -- | |
| Manny Edward T | $260,000 | -- | |
| Kelly Paul M | $189,000 | -- | |
| Himmelman Paula | $106,000 | -- |
Mortgage History
| Date | Status | Borrower | Loan Amount |
|---|---|---|---|
| Open | Maxhari Taulant | $380,000 | |
| Previous Owner | Ferrucci Brian T | $204,000 | |
| Previous Owner | Ferrucci Brian T | $206,000 | |
| Previous Owner | Ferrucci Brian T | $207,200 | |
| Previous Owner | Himmelman Paula | $270,750 | |
| Previous Owner | Himmelman Paula | $232,000 |
Property History
| Date | Event | Price | Change | Sq Ft Price |
|---|---|---|---|---|
| 03/05/2021 03/05/21 | Sold | $400,000 | +3.9% | $319 / Sq Ft |
| 12/15/2020 12/15/20 | Pending | -- | -- | -- |
| 12/09/2020 12/09/20 | For Sale | $385,000 | +48.6% | $307 / Sq Ft |
| 06/08/2018 06/08/18 | Sold | $259,000 | -5.0% | $207 / Sq Ft |
| 04/17/2018 04/17/18 | Pending | -- | -- | -- |
| 04/09/2018 04/09/18 | Price Changed | $272,500 | 0.0% | $217 / Sq Ft |
| 04/09/2018 04/09/18 | For Sale | $272,500 | +5.2% | $217 / Sq Ft |
| 02/27/2018 02/27/18 | Off Market | $259,000 | -- | -- |
| 02/23/2018 02/23/18 | Price Changed | $279,900 | -1.8% | $223 / Sq Ft |
| 02/13/2018 02/13/18 | For Sale | $285,000 | -- | $227 / Sq Ft |
Tax History Compared to Growth
Tax History
| Year | Tax Paid | Tax Assessment Tax Assessment Total Assessment is a certain percentage of the fair market value that is determined by local assessors to be the total taxable value of land and additions on the property. | Land | Improvement |
|---|---|---|---|---|
| 2025 | $6,581 | $481,400 | $222,600 | $258,800 |
| 2024 | $6,389 | $454,400 | $210,000 | $244,400 |
| 2023 | $6,202 | $407,500 | $183,000 | $224,500 |
| 2022 | $5,941 | $354,700 | $159,100 | $195,600 |
| 2021 | $4,754 | $275,100 | $144,600 | $130,500 |
| 2020 | $4,587 | $262,100 | $137,800 | $124,300 |
| 2019 | $4,351 | $242,800 | $131,200 | $111,600 |
| 2018 | $4,296 | $235,800 | $131,200 | $104,600 |
| 2017 | $4,055 | $219,400 | $124,300 | $95,100 |
| 2016 | $3,901 | $211,000 | $119,500 | $91,500 |
| 2015 | $3,857 | $202,700 | $111,700 | $91,000 |
| 2014 | $3,569 | $194,600 | $109,600 | $85,000 |
Agents Affiliated with this Home
-
Susan Dicks

Seller's Agent in 2021
Susan Dicks
ERA Key Realty Services
(508) 509-5204
1 in this area
90 Total Sales
-
Brian Dicks

Seller Co-Listing Agent in 2021
Brian Dicks
ERA Key Realty Services
(508) 509-5198
1 in this area
70 Total Sales
-
Elvis Doda

Buyer's Agent in 2021
Elvis Doda
Coldwell Banker Realty - Milton
(617) 319-9202
4 in this area
105 Total Sales
-

Seller's Agent in 2018
Laura Doherty
Success! Real Estate
(857) 615-7325
-
K
Buyer's Agent in 2018
Kate McRoberts
Molisse Realty Group, LLC
Map
Source: MLS Property Information Network (MLS PIN)
MLS Number: 72765405
APN: ROCK-000039-000000-000135
- 169-171 North Ave
- 250-252 Reed St
- 30 Deering Square
- 34 North Ave
- 260 Reed St
- 119 Grove St Unit 243
- 135 Grove St Unit 120
- 27 W Water St
- 194 Plain St
- 225 W Water St
- 17-23 Dyer St
- 17-23 Dyer St Unit 17
- 21 Dyer St
- 21 Dyer St Unit 21
- 19 Dyer St Unit 19
- 11 Dyer St Unit 11
- 13 Dyer St Unit 13
- 23 Dyer St Unit 23
- 10 Bigelow Ave
- 82 Vernon St
- 131 Reed St
- 125 Reed St
- 137 Reed St
- 137 Reed St Unit 139
- 136 Pacific St
- 130 Pacific St
- 144 Pacific St
- 141 Reed St
- 117 Reed St
- 130 Reed St
- 138 Reed St
- 122 Reed St
- 122 Pacific St
- 146 Pacific St
- 100 Division St
- 100 Division St Unit 2
- 109 Reed St
- 110 Reed St
- 114 Pacific St Unit 116
- 116 Pacific St Unit 3
