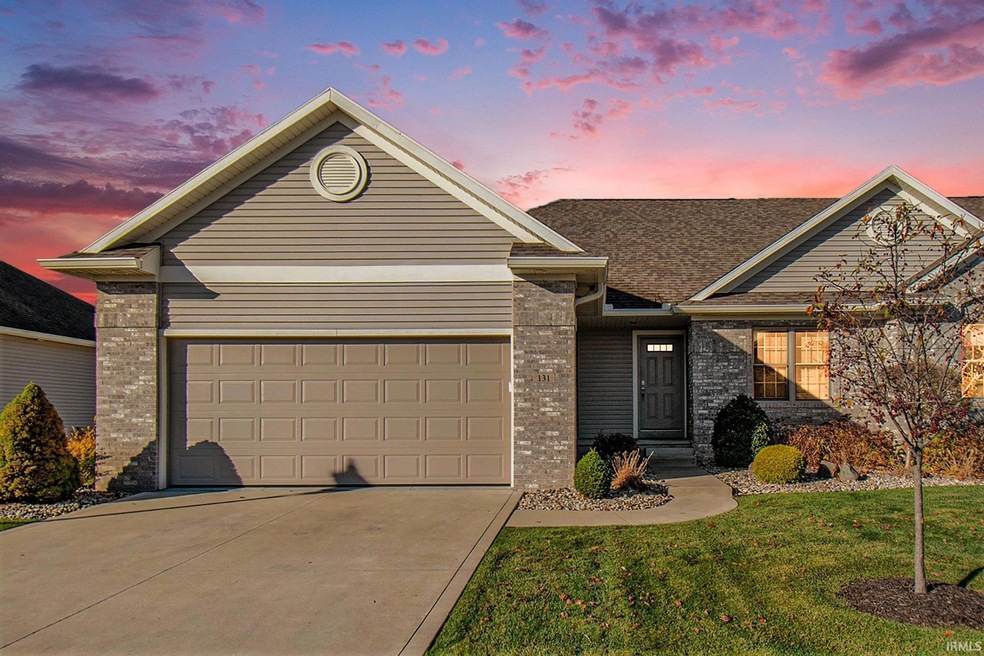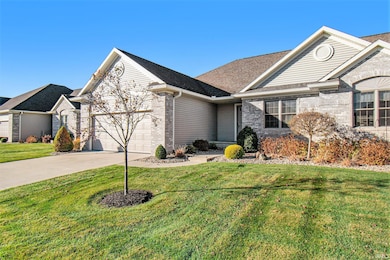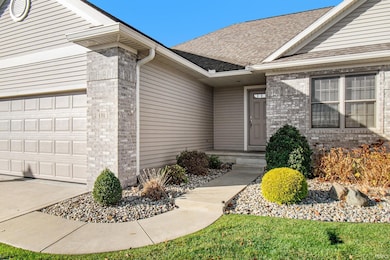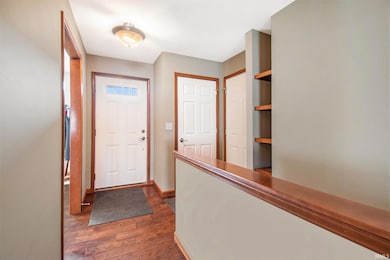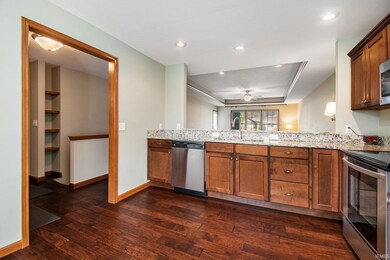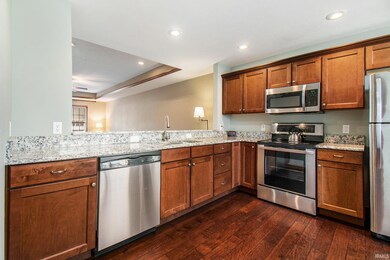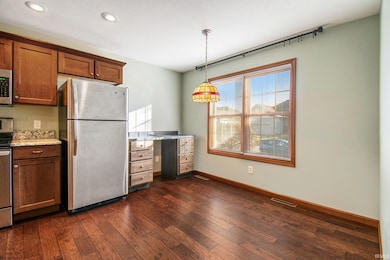
131 River Park Dr Middlebury, IN 46540
Highlights
- Primary Bedroom Suite
- Waterfront
- Lake, Pond or Stream
- Middlebury Elementary School Rated A-
- Open Floorplan
- Ranch Style House
About This Home
As of March 2025Open House Sunday December 8th 1-3, Christmas Treats will be Available! Discover this inviting 2-bedroom, 2-bathroom villa in the sought-after Villas of River Park. Built in 2016, this provides peace of mind that comes with a newer home. Step into the warm ambiance created by hardwood floors and brand-new carpet throughout. The open and bright eat-in kitchen features a charming Tiffany-style light fixture. If you enjoy entertaining the open floor plan and expansive living room are ideal. The large living room even has additional space for formal dining area. The unfinished basement offers endless possibilities, with daylight windows perfect for adding additional bedrooms and living space and is also pre-plumbed and ready for a third bath. Enjoy easy outdoor living on the back deck, perfect for relaxing and enjoying the pond and fountain views. This villa also includes a spacious 2-stall garage and a radon mitigation system. Experience maintenance-free living with HOA dues of $634 per quarter, covering exterior maintenance, snow removal, yard work and exterior property insurance. Embrace the comfort and convenience of this beautiful villa at Villas of River Park!
Last Agent to Sell the Property
Century 21 Circle Brokerage Phone: 574-293-2121 Listed on: 11/11/2024

Last Buyer's Agent
Century 21 Circle Brokerage Phone: 574-293-2121 Listed on: 11/11/2024

Property Details
Home Type
- Condominium
Est. Annual Taxes
- $2,701
Year Built
- Built in 2016
Lot Details
- Waterfront
- Backs to Open Ground
- Irrigation
HOA Fees
- $211 Monthly HOA Fees
Parking
- 2 Car Attached Garage
- Garage Door Opener
Home Design
- Ranch Style House
- Planned Development
- Brick Exterior Construction
- Poured Concrete
- Asphalt Roof
- Vinyl Construction Material
Interior Spaces
- Open Floorplan
- Woodwork
- Entrance Foyer
Kitchen
- Eat-In Kitchen
- Stone Countertops
- Disposal
Flooring
- Wood
- Carpet
Bedrooms and Bathrooms
- 2 Bedrooms
- Primary Bedroom Suite
- Walk-In Closet
- 2 Full Bathrooms
Laundry
- Laundry on main level
- Gas And Electric Dryer Hookup
Unfinished Basement
- Basement Fills Entire Space Under The House
- Sump Pump
- Natural lighting in basement
Schools
- Middlebury Elementary School
- Northridge Middle School
- Northridge High School
Utilities
- Forced Air Heating and Cooling System
- Heating System Uses Gas
Additional Features
- Lake, Pond or Stream
- Suburban Location
Community Details
- River Park Villas Subdivision
Listing and Financial Details
- Assessor Parcel Number 20-08-11-302-031.000-035
Ownership History
Purchase Details
Home Financials for this Owner
Home Financials are based on the most recent Mortgage that was taken out on this home.Purchase Details
Purchase Details
Home Financials for this Owner
Home Financials are based on the most recent Mortgage that was taken out on this home.Similar Home in Middlebury, IN
Home Values in the Area
Average Home Value in this Area
Purchase History
| Date | Type | Sale Price | Title Company |
|---|---|---|---|
| Warranty Deed | -- | Metropolitan Title | |
| Warranty Deed | -- | Metropolitan Title | |
| Warranty Deed | -- | Metropolitan Title |
Mortgage History
| Date | Status | Loan Amount | Loan Type |
|---|---|---|---|
| Open | $140,605 | Construction |
Property History
| Date | Event | Price | Change | Sq Ft Price |
|---|---|---|---|---|
| 03/28/2025 03/28/25 | Sold | $324,900 | 0.0% | $223 / Sq Ft |
| 03/15/2025 03/15/25 | Pending | -- | -- | -- |
| 03/14/2025 03/14/25 | For Sale | $324,900 | +4.8% | $223 / Sq Ft |
| 01/21/2025 01/21/25 | Sold | $310,000 | -3.1% | $213 / Sq Ft |
| 01/04/2025 01/04/25 | Pending | -- | -- | -- |
| 11/11/2024 11/11/24 | For Sale | $319,900 | +45.4% | $220 / Sq Ft |
| 02/28/2017 02/28/17 | Sold | $220,000 | -1.7% | $156 / Sq Ft |
| 02/14/2017 02/14/17 | Pending | -- | -- | -- |
| 04/22/2016 04/22/16 | For Sale | $223,800 | -- | $159 / Sq Ft |
Tax History Compared to Growth
Tax History
| Year | Tax Paid | Tax Assessment Tax Assessment Total Assessment is a certain percentage of the fair market value that is determined by local assessors to be the total taxable value of land and additions on the property. | Land | Improvement |
|---|---|---|---|---|
| 2024 | $2,701 | $286,600 | $35,000 | $251,600 |
| 2022 | $2,701 | $265,100 | $35,000 | $230,100 |
| 2021 | $2,587 | $258,700 | $35,000 | $223,700 |
| 2020 | $2,303 | $230,300 | $35,000 | $195,300 |
| 2019 | $2,164 | $216,400 | $35,000 | $181,400 |
| 2018 | $2,099 | $209,900 | $35,000 | $174,900 |
| 2017 | $1,960 | $196,000 | $35,000 | $161,000 |
Agents Affiliated with this Home
-
Allison Miller

Seller's Agent in 2025
Allison Miller
Century 21 Circle
(574) 536-4631
61 Total Sales
-
Jenn Montiel

Buyer's Agent in 2025
Jenn Montiel
HomeFront Realty, LLC
(574) 320-2577
48 Total Sales
-
Kent Miller

Seller's Agent in 2017
Kent Miller
Century 21 Circle
(574) 293-2121
77 Total Sales
Map
Source: Indiana Regional MLS
MLS Number: 202443743
APN: 20-08-11-302-031.000-035
- 209 River Park Dr
- 306 Dawn Estates Dr
- 203 S Main St
- 312 Bristol Ave
- 400 Skyview Dr
- 130 Krider Dr
- 323 Bristol Ave
- 513 Sunset Ln
- 106 Powell Dr
- 13043 County Road 14
- 55623 Little Creek Ln
- 13562 Shavano Peak Dr
- 703 Day Spring Ct
- 13745 Ranier Dr
- 54879 Moonfish Ct
- 608 Fieldstone Ln
- 13762 Shavano Peak Dr
- 13909 Shavano Peak Dr
- 54795 Winding River Dr
- 12804 Spoonbill Ct
