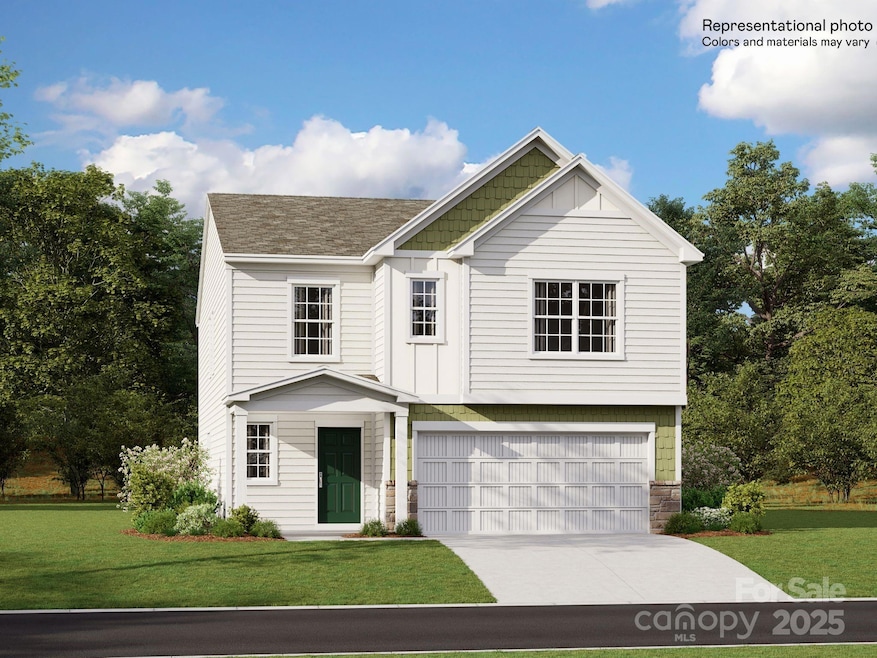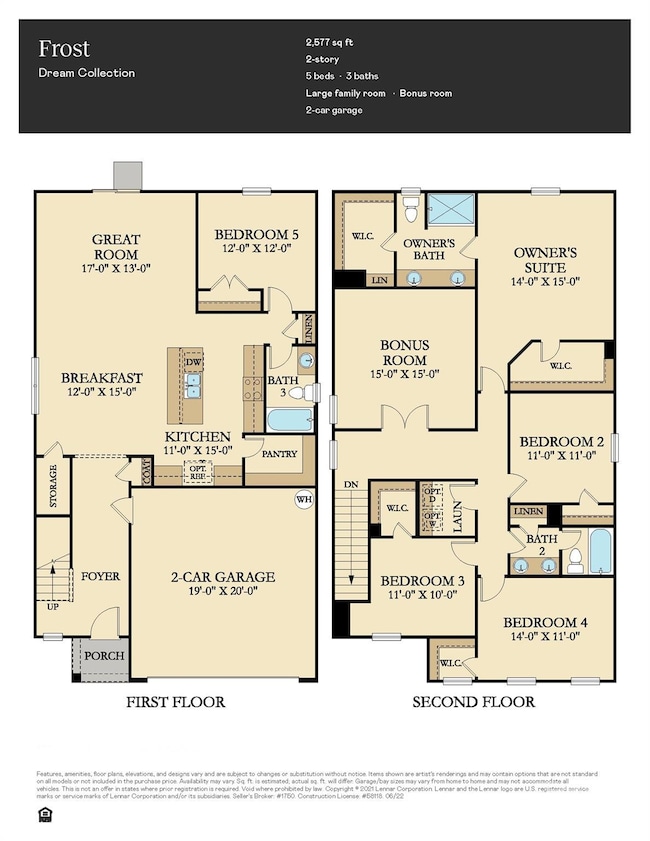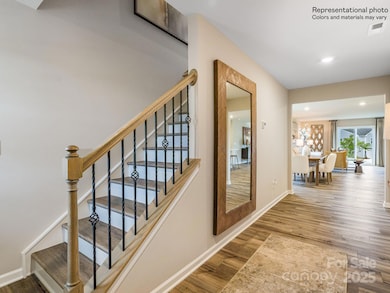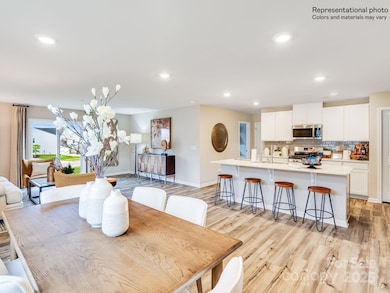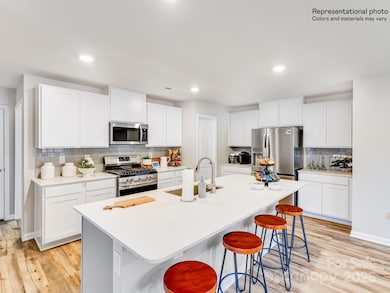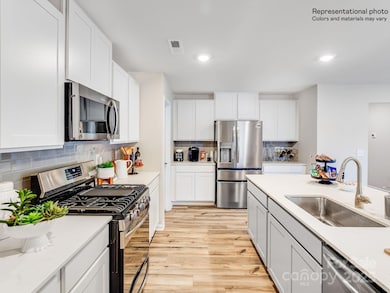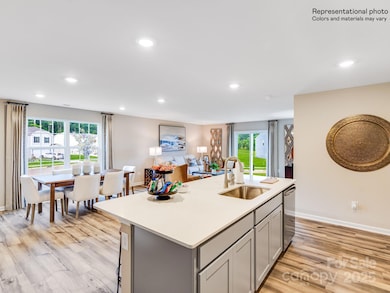131 Rock Ave Statesville, NC 28625
Estimated payment $2,287/month
Highlights
- Community Cabanas
- Open Floorplan
- Cul-De-Sac
- Under Construction
- Traditional Architecture
- 2 Car Attached Garage
About This Home
This new two-story Frost floorplan provides space for the whole family to thrive. The first floor features an open design among the family room, kitchen and breakfast room in addition to a secluded secondary bedroom that’s ideal for guests and a two-car garage. Upstairs are a versatile bonus room that adds shared living space and four bedrooms including the owner’s suite. Plus, our signature Everything's Included program means you will get quartz or granite kitchen countertops, stainless steel appliances, luxury vinyl plank flooring, and so much more at no extra cost! Sullivan Farm is located in charming Statesville, featuring a vibrant downtown, outdoor adventures and annual community events. Amenities include onsite walking trails and an open green space for daily outdoor activities. Right across the street is Cloverleaf Elementary School and less than a mile away are major shops and retail stores.
Listing Agent
Lennar Sales Corp Brokerage Email: cheryl.pierce@lennar.com License #68907 Listed on: 11/26/2025

Home Details
Home Type
- Single Family
Year Built
- Built in 2025 | Under Construction
Lot Details
- Cul-De-Sac
- Level Lot
- Property is zoned CUR5
HOA Fees
- $120 Monthly HOA Fees
Parking
- 2 Car Attached Garage
Home Design
- Home is estimated to be completed on 12/19/25
- Traditional Architecture
- Slab Foundation
- Stone Siding
Interior Spaces
- 2-Story Property
- Open Floorplan
- Entrance Foyer
- Pull Down Stairs to Attic
- Carbon Monoxide Detectors
Kitchen
- Self-Cleaning Oven
- Gas Range
- Microwave
- Plumbed For Ice Maker
- Dishwasher
- Kitchen Island
- Disposal
Flooring
- Carpet
- Vinyl
Bedrooms and Bathrooms
- Walk-In Closet
- 3 Full Bathrooms
Laundry
- Laundry on upper level
- Electric Dryer Hookup
Schools
- Cloverleaf Elementary School
- East Iredell Middle School
- Statesville High School
Utilities
- Forced Air Zoned Heating and Cooling System
- Vented Exhaust Fan
- Heating System Uses Natural Gas
- Electric Water Heater
- Fiber Optics Available
- Cable TV Available
Listing and Financial Details
- Assessor Parcel Number PB81-99-104
Community Details
Overview
- Built by Lennar
- Sullivan Farm Subdivision, Frost C Floorplan
- Mandatory home owners association
Recreation
- Community Cabanas
- Community Pool
- Trails
Map
Home Values in the Area
Average Home Value in this Area
Property History
| Date | Event | Price | List to Sale | Price per Sq Ft |
|---|---|---|---|---|
| 11/26/2025 11/26/25 | For Sale | $344,999 | -- | $134 / Sq Ft |
Source: Canopy MLS (Canopy Realtor® Association)
MLS Number: 4325861
- Lawson Plan at Sullivan Farm
- Frost Plan at Sullivan Farm
- Dickenson Plan at Sullivan Farm
- Whitman Plan at Sullivan Farm
- Crane Plan at Sullivan Farm
- Emerson Plan at Sullivan Farm
- 109 Oconee Trail
- 141 Altondale Dr
- 105 Rock Ave
- 163 Rock Ave
- 139 Valencia Ln
- 145 Oconee Trail
- 150 Oconee Trail
- 160 Tarrington Dr
- 201 Tarrington Dr
- 142 Catawba Walk Way
- 472 Turnersburg Hwy
- 495&501 Turnersburg Hwy
- 136 Rimmer Rd
- 350 Turnersburg Hwy
- 125 Mountain Bridge Way
- 109 Watuga Place
- 134 Oconee Trail
- 127 Wheeler Trail
- 144 Oconee Trail
- 197 Altondale Dr
- 119 Future Way
- 194 N Pointe Blvd
- 296 Muellers Cir
- 1613 Brookgreen Ave
- 956 Ashland Ave
- 124 Rock Ave
- 806 Simones Ct
- 724 Oakdale Dr
- 929 Ranchero St
- 1878 Simonton Rd
- 532 Virginia Ave
- 702 Woods Dr
- 381 Euclid Ave
- 116 Harriet Ln
