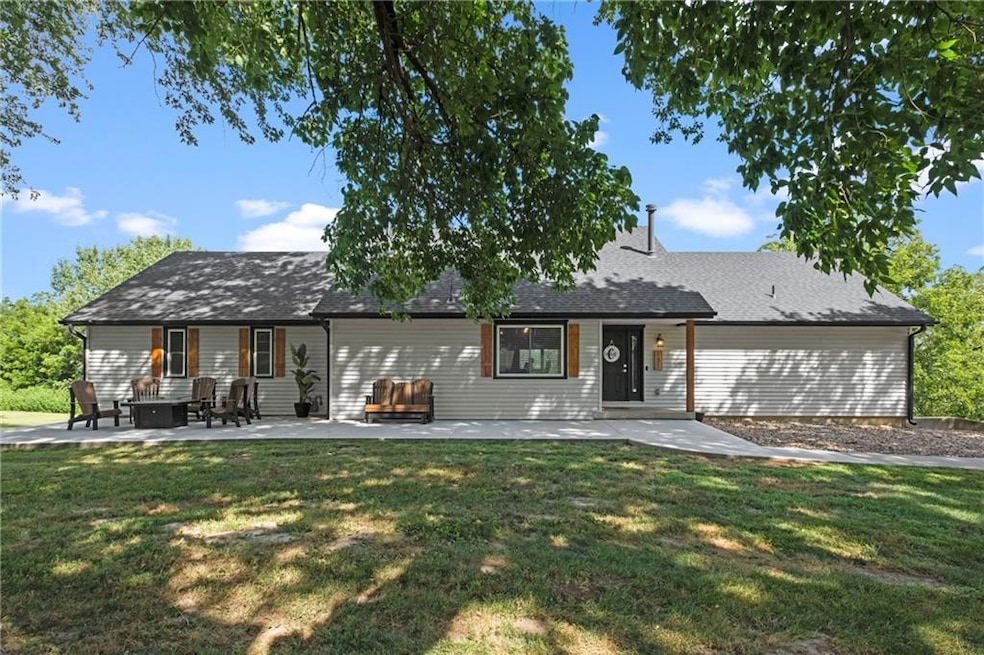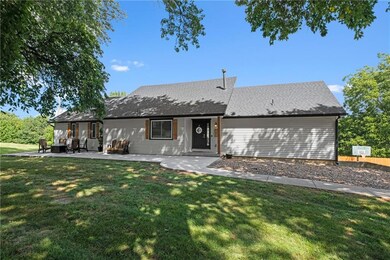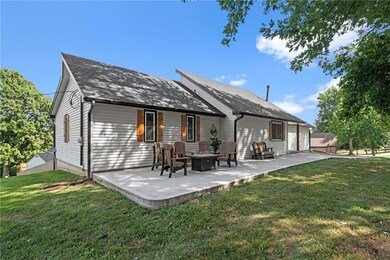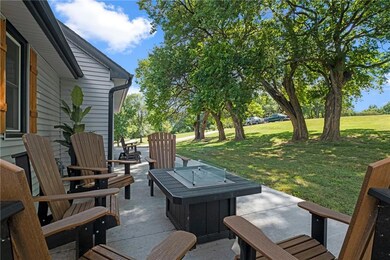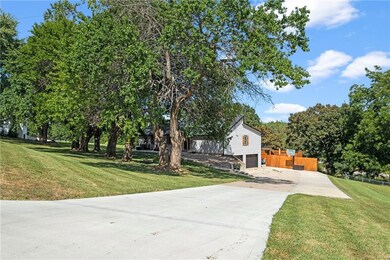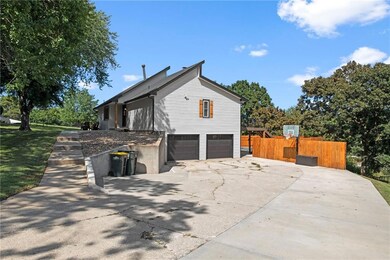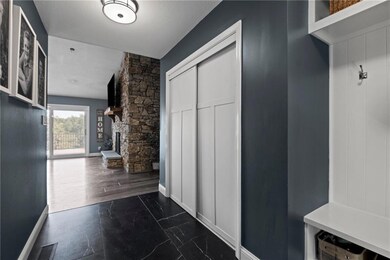131 Rock Creek Loop Lansing, KS 66043
Estimated payment $3,314/month
Highlights
- 60,113 Sq Ft lot
- Deck
- Family Room with Fireplace
- Lansing Middle 6-8 Rated A-
- Contemporary Architecture
- Wood Flooring
About This Home
Spacious, stylish, and move-in ready—this beautifully updated 5-bedroom, 3.5-bath home offers over 3,700 finished square feet of comfortable living space, including a non-conforming 6th bedroom or office for added flexibility.
The main level features a luxurious primary suite with dual sink areas, three additional bedrooms, a convenient laundry room, and easy access to the composite, maintenance-free deck—perfect for relaxing or entertaining.
The fully finished walk-out basement provides even more space to enjoy, complete with a wet bar, cozy fireplace, fifth bedroom, and covered outdoor seating area overlooking your private pool and generous backyard.
With three fireplaces, thoughtful updates, and a great layout for everyday living, this home truly has it all. Major improvements include a new roof and hot water heater, HVAC and appliances (4 years old), and new siding, windows, and sliding doors (2022).
Blending comfort, style, and indoor-outdoor living, this home is the retreat you’ve been waiting for. Seller is offering to purchase a Home Warranty for the buyer at closing! So much to love—come see it for yourself!
Listing Agent
Realty Executives Brokerage Phone: 913-683-3727 License #SP00236560 Listed on: 07/09/2025

Home Details
Home Type
- Single Family
Est. Annual Taxes
- $6,497
Year Built
- Built in 1984
Lot Details
- 1.38 Acre Lot
- Privacy Fence
- Wood Fence
- Paved or Partially Paved Lot
Parking
- 2 Car Attached Garage
- Side Facing Garage
Home Design
- Contemporary Architecture
- Raised Ranch Architecture
- Composition Roof
- Vinyl Siding
- Stone Trim
Interior Spaces
- Wet Bar
- Ceiling Fan
- Wood Burning Fireplace
- Self Contained Fireplace Unit Or Insert
- Gas Fireplace
- Entryway
- Family Room with Fireplace
- 3 Fireplaces
- Family Room Downstairs
- Living Room with Fireplace
- Dining Room
- Home Office
Kitchen
- Breakfast Area or Nook
- Open to Family Room
- Eat-In Kitchen
- Built-In Electric Oven
- Dishwasher
- Kitchen Island
- Disposal
Flooring
- Wood
- Parquet
- Carpet
- Ceramic Tile
Bedrooms and Bathrooms
- 5 Bedrooms
- Primary Bedroom on Main
- Walk-In Closet
- Double Vanity
- Bathtub with Shower
Laundry
- Laundry Room
- Laundry on main level
Finished Basement
- Garage Access
- Bedroom in Basement
Outdoor Features
- Deck
Schools
- Lansing Elementary School
- Lansing High School
Utilities
- Forced Air Heating and Cooling System
- Septic Tank
Community Details
- No Home Owners Association
- Rock Creek West Subdivision
Listing and Financial Details
- Assessor Parcel Number 13878
- $0 special tax assessment
Map
Home Values in the Area
Average Home Value in this Area
Tax History
| Year | Tax Paid | Tax Assessment Tax Assessment Total Assessment is a certain percentage of the fair market value that is determined by local assessors to be the total taxable value of land and additions on the property. | Land | Improvement |
|---|---|---|---|---|
| 2025 | $6,497 | $49,844 | $6,303 | $43,541 |
| 2024 | $6,012 | $47,927 | $7,460 | $40,467 |
| 2023 | $6,012 | $46,084 | $7,460 | $38,624 |
| 2022 | $5,780 | $41,894 | $5,643 | $36,251 |
| 2021 | $5,339 | $37,007 | $5,643 | $31,364 |
| 2020 | $5,866 | $39,974 | $5,643 | $34,331 |
| 2019 | $5,492 | $37,392 | $5,643 | $31,749 |
| 2018 | $5,051 | $34,434 | $5,643 | $28,791 |
| 2017 | $4,902 | $33,350 | $5,643 | $27,707 |
| 2016 | $4,973 | $33,810 | $5,643 | $28,167 |
| 2015 | $4,958 | $33,810 | $7,942 | $25,868 |
| 2014 | $4,857 | $33,810 | $7,942 | $25,868 |
Property History
| Date | Event | Price | List to Sale | Price per Sq Ft | Prior Sale |
|---|---|---|---|---|---|
| 10/22/2025 10/22/25 | Pending | -- | -- | -- | |
| 10/18/2025 10/18/25 | Price Changed | $524,999 | -4.5% | $141 / Sq Ft | |
| 10/03/2025 10/03/25 | Price Changed | $549,999 | -4.3% | $148 / Sq Ft | |
| 09/24/2025 09/24/25 | Price Changed | $575,000 | -8.0% | $155 / Sq Ft | |
| 08/29/2025 08/29/25 | For Sale | $625,000 | +103.6% | $168 / Sq Ft | |
| 02/21/2020 02/21/20 | Sold | -- | -- | -- | View Prior Sale |
| 01/19/2020 01/19/20 | Pending | -- | -- | -- | |
| 01/18/2020 01/18/20 | Price Changed | $307,000 | -2.5% | $140 / Sq Ft | |
| 10/18/2019 10/18/19 | For Sale | $315,000 | +5.0% | $144 / Sq Ft | |
| 12/05/2016 12/05/16 | Sold | -- | -- | -- | View Prior Sale |
| 11/01/2016 11/01/16 | Pending | -- | -- | -- | |
| 11/01/2016 11/01/16 | For Sale | $299,950 | -- | $81 / Sq Ft |
Purchase History
| Date | Type | Sale Price | Title Company |
|---|---|---|---|
| Warranty Deed | $302,469 | Platinum Title | |
| Grant Deed | -- | Premier Title Ks Inc |
Mortgage History
| Date | Status | Loan Amount | Loan Type |
|---|---|---|---|
| Open | $299,475 | FHA |
Source: Heartland MLS
MLS Number: 2561705
APN: 107-36-0-10-05-017.00-0
- 705 Rock Creek Dr
- 13788 McIntyre1 Rd
- 13788 Mcintyre Rd
- 13788 McIntyre2 Rd
- 875 Clearview Dr
- 922 Southfork St
- 866 Clearview Dr
- 24431 139th St
- 833 Rock Creek Dr
- 1322 Rock Creek Ct
- 13965 Mc Intyre Rd
- 1221 S Desoto Rd
- 811 4-H Rd
- 104 Olive St
- 522 Forestglen Ln
- 527 S Valley Dr
- 401 W Olive St
- 000 4-H Rd
- 102 S 3rd Ct
- 24303 131st St
