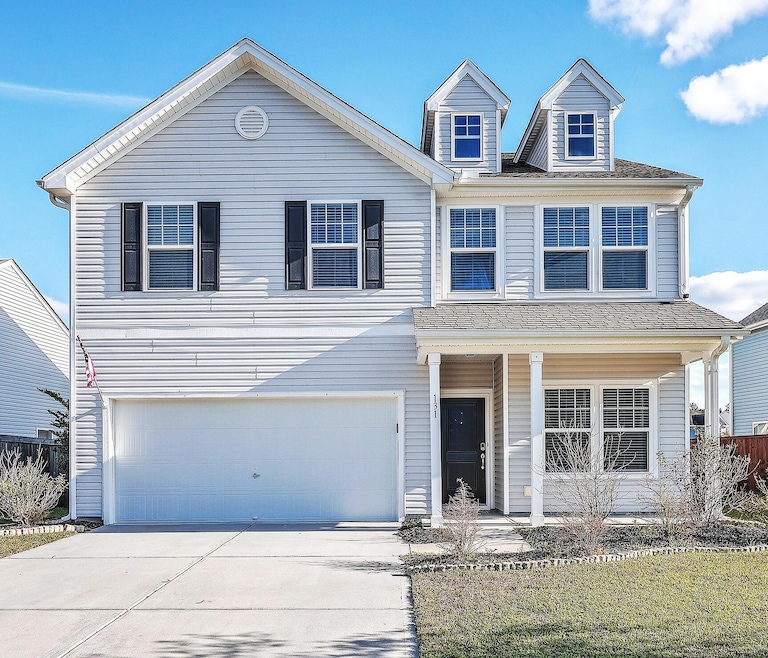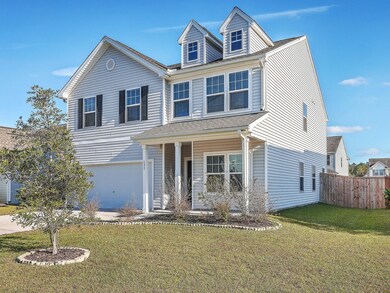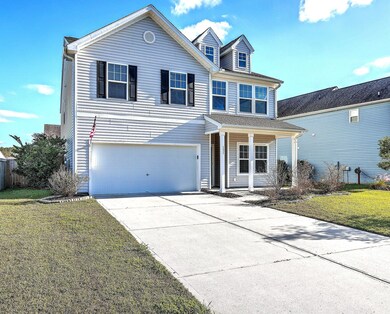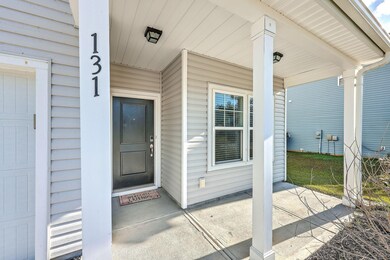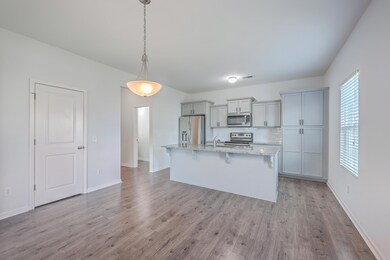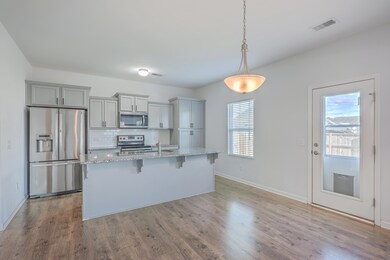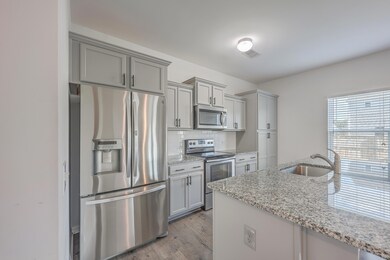
131 Rockingham Way Moncks Corner, SC 29461
Highlights
- Traditional Architecture
- High Ceiling
- Home Office
- Loft
- Great Room
- Formal Dining Room
About This Home
As of March 2025VA ASSUMABLE LOAN WITH A 2.625% INTEREST RATE! Beautiful 3 bedroom, 2.5 bath home featuring an open floor plan, ideal for everyday living. The first floor greets you with a versatile office (which could easily serve as a 4th bedroom), a formal dining room, a half bath, and a generously sized living room. The kitchen is a chef's dream, complete with granite countertops, a single-basin stainless steel sink, a tile backsplash, and sleek stainless steel appliances. Upstairs, you'll find a spacious loft (perfect for a playroom, media room or home office) along with a full laundry room. The master suite offers an extra large walk-in closet and an en-suite bathroom with dual vanities and a relaxing soaking tub.Two additional bedrooms and another full bath complete the second floor, providing plenty of space and convenience for family and guests.
Step outside to the backyard, where a private, fully fenced yard and patio awaits-ideal for both entertaining and unwinding after a long day.
Enjoy the convenience of being close to schools, shopping, and dining, with easy access to Boeing, Charleston International Airport, Joint Base Charleston and Volvo. Available for a quick closing!
Last Agent to Sell the Property
Century 21 Expert Advisors License #94613 Listed on: 11/27/2024

Home Details
Home Type
- Single Family
Est. Annual Taxes
- $1,395
Year Built
- Built in 2018
Lot Details
- 6,098 Sq Ft Lot
- Wood Fence
- Level Lot
HOA Fees
- $33 Monthly HOA Fees
Parking
- 2 Car Attached Garage
- Garage Door Opener
Home Design
- Traditional Architecture
- Slab Foundation
- Architectural Shingle Roof
- Vinyl Siding
Interior Spaces
- 2,403 Sq Ft Home
- 2-Story Property
- Smooth Ceilings
- High Ceiling
- Ceiling Fan
- <<energyStarQualifiedWindowsToken>>
- Window Treatments
- Entrance Foyer
- Great Room
- Family Room
- Formal Dining Room
- Home Office
- Loft
- Bonus Room
- Laundry Room
Kitchen
- Eat-In Kitchen
- Electric Range
- <<microwave>>
- Dishwasher
- ENERGY STAR Qualified Appliances
- Kitchen Island
- Disposal
Flooring
- Laminate
- Vinyl
Bedrooms and Bathrooms
- 3 Bedrooms
- Split Bedroom Floorplan
- Walk-In Closet
- Garden Bath
Outdoor Features
- Patio
Schools
- Foxbank Elementary School
- Berkeley Middle School
- Berkeley High School
Utilities
- Central Air
- Heat Pump System
Community Details
- Steeplechase Subdivision
Ownership History
Purchase Details
Home Financials for this Owner
Home Financials are based on the most recent Mortgage that was taken out on this home.Purchase Details
Home Financials for this Owner
Home Financials are based on the most recent Mortgage that was taken out on this home.Purchase Details
Home Financials for this Owner
Home Financials are based on the most recent Mortgage that was taken out on this home.Purchase Details
Similar Homes in Moncks Corner, SC
Home Values in the Area
Average Home Value in this Area
Purchase History
| Date | Type | Sale Price | Title Company |
|---|---|---|---|
| Warranty Deed | $365,000 | None Listed On Document | |
| Deed | $280,000 | Weeks And Irvine Llc | |
| Warranty Deed | $229,900 | None Available | |
| Warranty Deed | $75,500 | None Available |
Mortgage History
| Date | Status | Loan Amount | Loan Type |
|---|---|---|---|
| Open | $251,303 | New Conventional | |
| Previous Owner | $285,440 | VA | |
| Previous Owner | $234,842 | VA |
Property History
| Date | Event | Price | Change | Sq Ft Price |
|---|---|---|---|---|
| 03/03/2025 03/03/25 | Sold | $365,000 | -2.3% | $152 / Sq Ft |
| 11/27/2024 11/27/24 | For Sale | $373,500 | +33.4% | $155 / Sq Ft |
| 10/08/2020 10/08/20 | Sold | $280,000 | 0.0% | $117 / Sq Ft |
| 09/08/2020 09/08/20 | Pending | -- | -- | -- |
| 08/13/2020 08/13/20 | For Sale | $280,000 | +21.8% | $117 / Sq Ft |
| 07/20/2018 07/20/18 | Sold | $229,900 | 0.0% | $95 / Sq Ft |
| 06/20/2018 06/20/18 | Pending | -- | -- | -- |
| 02/13/2018 02/13/18 | For Sale | $229,900 | -- | $95 / Sq Ft |
Tax History Compared to Growth
Tax History
| Year | Tax Paid | Tax Assessment Tax Assessment Total Assessment is a certain percentage of the fair market value that is determined by local assessors to be the total taxable value of land and additions on the property. | Land | Improvement |
|---|---|---|---|---|
| 2024 | $1,394 | $12,816 | $2,959 | $9,857 |
| 2023 | $1,394 | $12,816 | $2,959 | $9,857 |
| 2022 | $1,395 | $11,144 | $2,200 | $8,944 |
| 2021 | $4,649 | $8,870 | $1,600 | $7,272 |
| 2020 | $1,216 | $8,872 | $1,600 | $7,272 |
| 2019 | $3,769 | $13,308 | $2,400 | $10,908 |
| 2018 | $32 | $78 | $78 | $0 |
| 2017 | $32 | $78 | $78 | $0 |
| 2016 | -- | $1,680 | $1,680 | $0 |
Agents Affiliated with this Home
-
Carrie Johnson
C
Seller's Agent in 2025
Carrie Johnson
Century 21 Expert Advisors
(973) 407-2000
38 Total Sales
-
Nathan Boynton

Buyer's Agent in 2025
Nathan Boynton
Carolina One Real Estate
(843) 364-0246
61 Total Sales
-
Shannondoah Deaver
S
Seller's Agent in 2020
Shannondoah Deaver
Keller Williams Realty Charleston West Ashley
(843) 809-8347
60 Total Sales
-
Scott Wean

Buyer's Agent in 2020
Scott Wean
Carolina One Real Estate
(843) 364-3360
97 Total Sales
-
Adam Martin

Seller's Agent in 2018
Adam Martin
TLS Realty, LLC
(704) 312-8669
1,517 Total Sales
Map
Source: CHS Regional MLS
MLS Number: 24029696
APN: 197-10-01-043
- 117 Red Leaf Blvd
- 112 Worthington Dr
- 493 Trotters Ln
- 768 Trotters Ln
- 644 Red Monarch Way
- 642 Red Monarch Way
- 643 Red Monarch Way
- 314 Freeland Way
- 407 Glenmore Dr
- 202 Woodbrook Way
- 327 Hillman Trail Dr
- 770 Opal Wing St
- 772 Opal Wing St
- 508 Alderly Dr
- 216 Foxbank Plantation Blvd
- 512 Alderly Dr
- 149 Cypress Preserve Blvd
- 206 Camellia Bloom Dr
- 505 Pendleton Dr
- 586 Red Monarch Way
