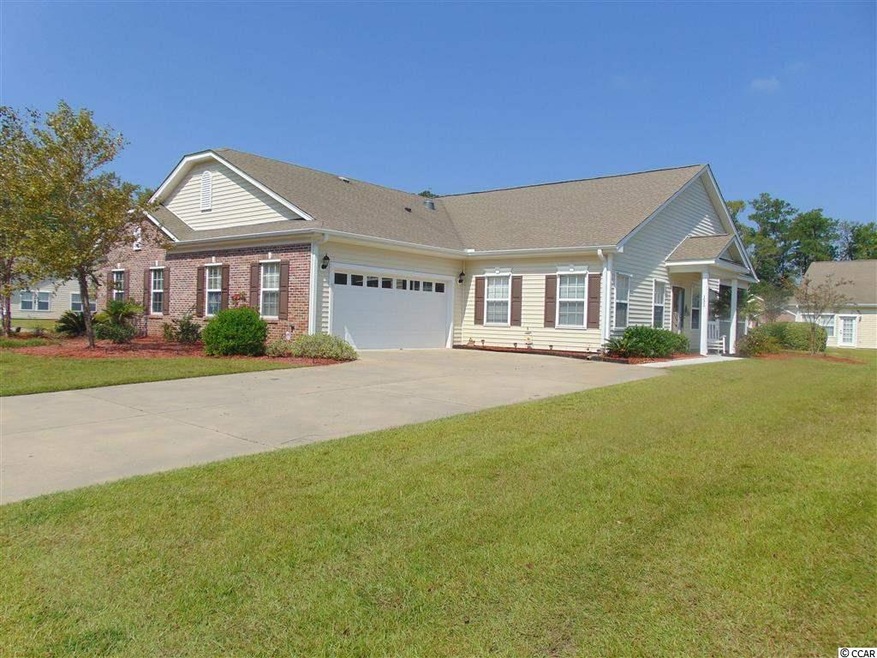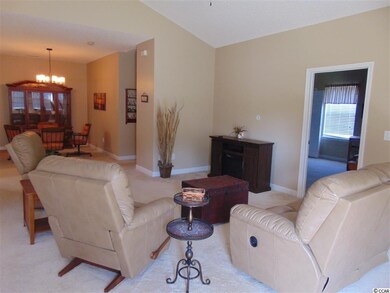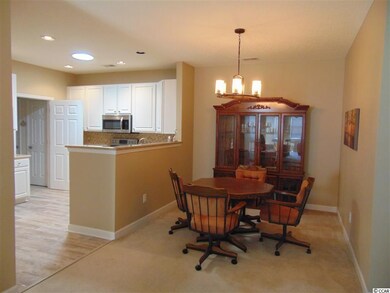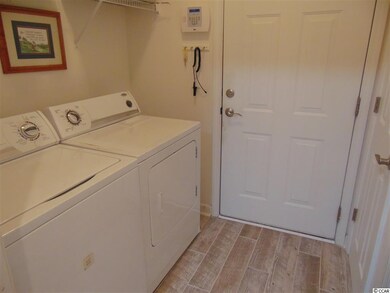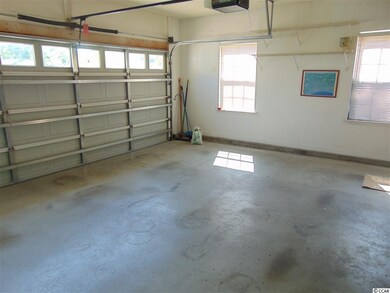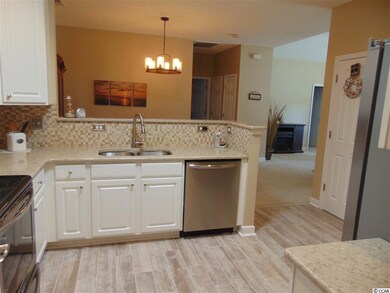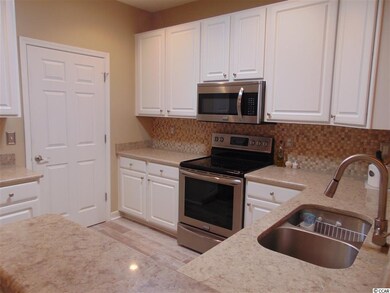
131 Rose Water Loop Myrtle Beach, SC 29588
Highlights
- Boat Dock
- Clubhouse
- Ranch Style House
- Burgess Elementary School Rated A-
- Vaulted Ceiling
- Screened Porch
About This Home
As of October 2019Check out this semi-detached lovely home in the Intracoastal community of Riverbend! This development has a mix of single family, semi-detached and townhomes with a gazebo and day docks right on the ICW. Gorgeous setting and friendly neighborhood yet only a few miles from all the action. This 3 bedroom 2 bath home has updated ceramic plank floors in the kitchen and bathrooms, laminate in the master bedroom with ensuite and comfy carpet in the main living areas. Tons of storage closets and pantries along with a laundry room, not just a closet! Don't like yard work? This is the place for you as the HOA includes your exterior insurance, lawn maintenance, a pool and clubhouse and a beautiful walkway to the gazebo on the Intracoastal. There is also a 2 car garage for your boat with the public boat ramp next to the community. All the comforts without all the work! Check it out soon! Square footage is approximate and not guaranteed. Buyer is responsible for verification.
Last Agent to Sell the Property
CB Sea Coast Advantage MI License #53322 Listed on: 09/10/2019
Townhouse Details
Home Type
- Townhome
Est. Annual Taxes
- $883
Year Built
- Built in 2007
HOA Fees
- $252 Monthly HOA Fees
Parking
- 2 Car Attached Garage
- Side Facing Garage
- Garage Door Opener
Home Design
- Semi-Detached or Twin Home
- Ranch Style House
- Brick Exterior Construction
- Slab Foundation
- Vinyl Siding
- Tile
Interior Spaces
- 1,710 Sq Ft Home
- Vaulted Ceiling
- Ceiling Fan
- Window Treatments
- Formal Dining Room
- Screened Porch
Kitchen
- Range
- Microwave
- Dishwasher
- Disposal
Flooring
- Carpet
- Laminate
Bedrooms and Bathrooms
- 3 Bedrooms
- Split Bedroom Floorplan
- Walk-In Closet
- 2 Full Bathrooms
- Single Vanity
- Dual Vanity Sinks in Primary Bathroom
- Shower Only
- Garden Bath
Laundry
- Laundry Room
- Washer and Dryer
Home Security
Schools
- Burgess Elementary School
- Saint James Middle School
- Saint James High School
Utilities
- Central Heating and Cooling System
- Water Heater
- Phone Available
- Cable TV Available
Additional Features
- No Carpet
- Patio
- 6,534 Sq Ft Lot
- Outside City Limits
Listing and Financial Details
- Home warranty included in the sale of the property
Community Details
Overview
- Association fees include insurance, landscape/lawn, pest control, pool service, trash pickup, water and sewer
- Intracoastal Waterway Community
Recreation
- Boat Dock
- Community Pool
Additional Features
- Clubhouse
- Fire and Smoke Detector
Ownership History
Purchase Details
Home Financials for this Owner
Home Financials are based on the most recent Mortgage that was taken out on this home.Purchase Details
Home Financials for this Owner
Home Financials are based on the most recent Mortgage that was taken out on this home.Purchase Details
Home Financials for this Owner
Home Financials are based on the most recent Mortgage that was taken out on this home.Similar Homes in Myrtle Beach, SC
Home Values in the Area
Average Home Value in this Area
Purchase History
| Date | Type | Sale Price | Title Company |
|---|---|---|---|
| Warranty Deed | $185,000 | -- | |
| Warranty Deed | $160,000 | -- | |
| Special Warranty Deed | $198,464 | None Available |
Mortgage History
| Date | Status | Loan Amount | Loan Type |
|---|---|---|---|
| Open | $148,000 | No Value Available | |
| Previous Owner | $157,102 | FHA | |
| Previous Owner | $100,000 | Credit Line Revolving | |
| Previous Owner | $29,700 | Stand Alone Second | |
| Previous Owner | $158,771 | Purchase Money Mortgage |
Property History
| Date | Event | Price | Change | Sq Ft Price |
|---|---|---|---|---|
| 10/28/2019 10/28/19 | Sold | $185,000 | -4.6% | $108 / Sq Ft |
| 09/10/2019 09/10/19 | For Sale | $194,000 | +21.3% | $113 / Sq Ft |
| 05/28/2015 05/28/15 | Sold | $160,000 | -3.0% | $103 / Sq Ft |
| 04/09/2015 04/09/15 | Pending | -- | -- | -- |
| 03/08/2015 03/08/15 | For Sale | $164,900 | -- | $106 / Sq Ft |
Tax History Compared to Growth
Tax History
| Year | Tax Paid | Tax Assessment Tax Assessment Total Assessment is a certain percentage of the fair market value that is determined by local assessors to be the total taxable value of land and additions on the property. | Land | Improvement |
|---|---|---|---|---|
| 2024 | $883 | $7,376 | $1,412 | $5,964 |
| 2023 | $883 | $7,376 | $1,412 | $5,964 |
| 2021 | $788 | $17,068 | $1,412 | $15,656 |
| 2020 | $2,313 | $11,064 | $2,118 | $8,946 |
| 2019 | $479 | $16,081 | $1,412 | $14,669 |
| 2018 | $0 | $14,563 | $1,280 | $13,283 |
| 2017 | -- | $14,563 | $1,280 | $13,283 |
| 2016 | -- | $9,510 | $1,920 | $7,590 |
| 2015 | $343 | $14,251 | $2,544 | $11,708 |
| 2014 | $318 | $8,144 | $1,454 | $6,690 |
Agents Affiliated with this Home
-

Seller's Agent in 2019
Jan Buess
CB Sea Coast Advantage MI
(843) 222-7194
16 in this area
94 Total Sales
-

Buyer's Agent in 2019
Greg Sisson
The Ocean Forest Company
(843) 420-1303
62 in this area
1,687 Total Sales
-

Seller's Agent in 2015
Christine House
CENTURY 21 Broadhurst
(843) 215-6831
4 in this area
51 Total Sales
-
L
Buyer's Agent in 2015
Lee Quinlan
Keller Williams Innovate South
Map
Source: Coastal Carolinas Association of REALTORS®
MLS Number: 1919556
APN: 45004010009
- 111 Rose Water Loop
- 152 Rose Water Loop
- 204 Rose Water Loop
- 325 River Run Dr Unit 325 River Run Drive
- 516 Riverward Dr Unit 516
- 528 Riverward Dr Unit 528
- 592 Riverward Dr
- 629 Riverward Dr
- 651 Riverward Dr Unit 651
- 2237 Maybank Cir
- 2225 Maybank Cir
- 236 Chamberlin Rd
- 840 Jeter Ln
- 204 Chamberlin Rd
- 5009 Henry Middleton Blvd
- Lot 71 Chamberlin Rd
- 156 Henry Middleton Blvd
- 394 Wingspan Ct
- 390 Wingspan Ct
- 399 Wingspan Ct
