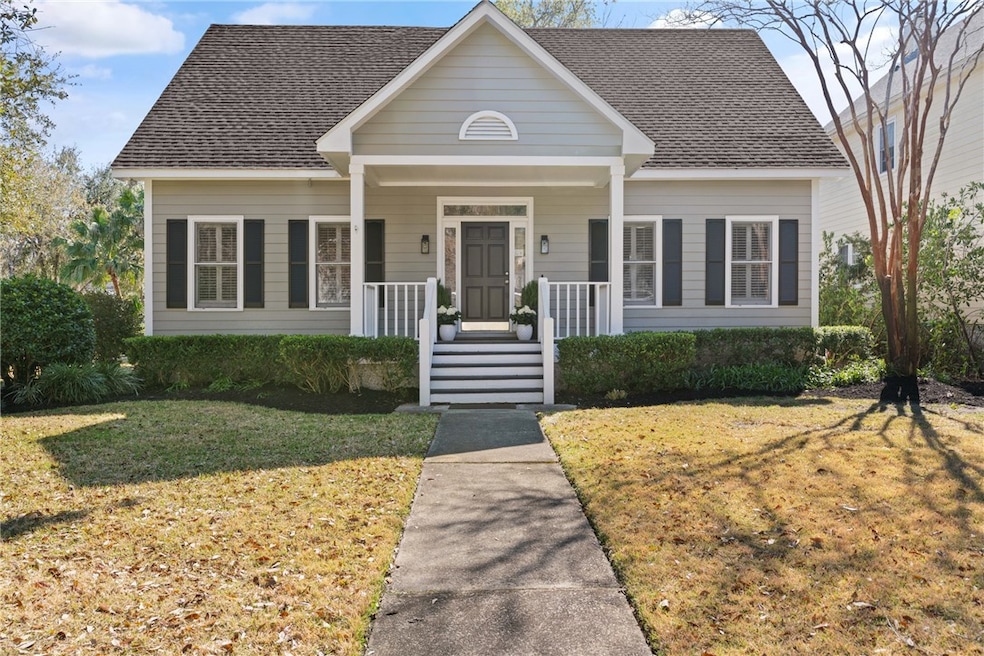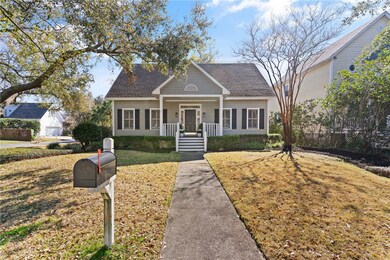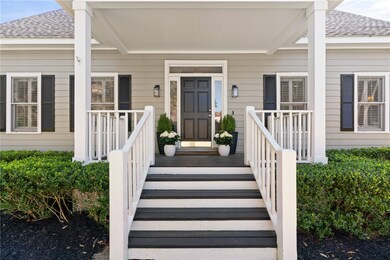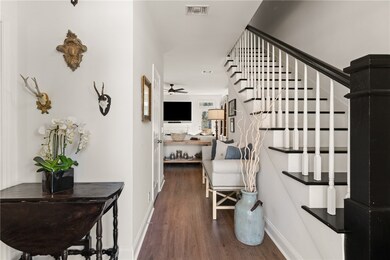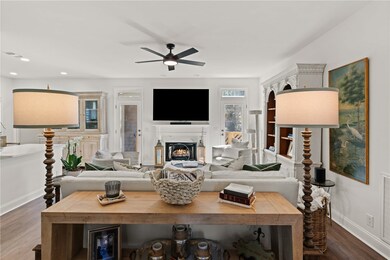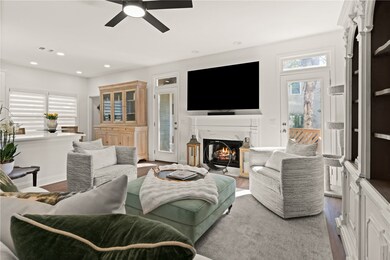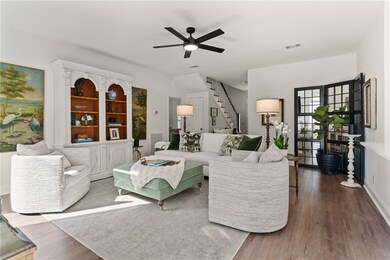
131 Rosemont St Saint Simons Island, GA 31522
Saint Simons NeighborhoodHighlights
- Cape Cod Architecture
- Deck
- Attic
- Oglethorpe Point Elementary School Rated A
- Park or Greenbelt View
- Breakfast Area or Nook
About This Home
As of March 2025Convenient mid south location in Harrison Pointe is a true #lifestyle on #islandtime biking distance to the beach and even closer to #shopping the #shopsatseaisland with restaurants, movies, and gourmet grocery all within walking distance. It says #luxury in this tastefully remodeled traditional cottage with updated cabinetry, quartz counter tops, recessed lighting, stainless steel appliances, luxury vinyl plank flooring through out whole house. Updated electrical plugs and switches. Large Master bedroom on main level split floor plan. Master bath has floor to ceiling tile with a seamless glass large spa like shower with room for you-your spouse-the dog... , double vanities, and two walk-in closets. Formal dining and breakfast area and laundry room are on left side of home connected through kitchen. Lots of natural light. Recent custom blinds and spray foam insulation Crawl space insulated with foam insulation. Gas logs in fireplace. Nice deck wraps rear of the home connected at the open airy carport with enclosed storage. Nice curb appeal and lush landscape. Neighborhood has No rental restrictions but is mostly full time or second homeowners. Showing appointment required. notice appreciated. GIS Tax records show downstairs square footage. Listing has prior mls square footage which then was given as measured by contractor. Seller would consider selling separately washer/dryer possibly some furnishings COME SEE #OPENHOUSE iThursday 2/20 from 11am-1pm and Saturday 1-3pm on 2/22. No flood insurance!
Last Agent to Sell the Property
Banker Real Estate License #168660 Listed on: 02/19/2025
Home Details
Home Type
- Single Family
Est. Annual Taxes
- $4,420
Year Built
- Built in 1995 | Remodeled
Lot Details
- 6,970 Sq Ft Lot
- Picket Fence
- Privacy Fence
- Landscaped
- Level Lot
- Zoning described as Res Single,Residential
HOA Fees
- $29 Monthly HOA Fees
Home Design
- Cape Cod Architecture
- Traditional Architecture
- Raised Foundation
- Fire Rated Drywall
- Frame Construction
Interior Spaces
- 1,900 Sq Ft Home
- 2-Story Property
- Woodwork
- Ceiling Fan
- Great Room with Fireplace
- Vinyl Flooring
- Park or Greenbelt Views
- Attic
Kitchen
- Breakfast Area or Nook
- Breakfast Bar
- Self-Cleaning Oven
- Microwave
- Dishwasher
- Disposal
Bedrooms and Bathrooms
- 3 Bedrooms
Laundry
- Laundry Room
- Washer and Dryer Hookup
Parking
- 2 Car Garage
- 2 Carport Spaces
- Parking Storage or Cabinetry
- Off-Street Parking
Eco-Friendly Details
- Energy-Efficient Insulation
Outdoor Features
- Deck
- Front Porch
Utilities
- Central Heating and Cooling System
- Underground Utilities
Listing and Financial Details
- Assessor Parcel Number 04-09422
Community Details
Overview
- Association fees include management, ground maintenance
- Harrison Pointe Hoas Association
- Harrison Pointe Subdivision
Amenities
- Shops
Ownership History
Purchase Details
Home Financials for this Owner
Home Financials are based on the most recent Mortgage that was taken out on this home.Purchase Details
Home Financials for this Owner
Home Financials are based on the most recent Mortgage that was taken out on this home.Purchase Details
Similar Homes in the area
Home Values in the Area
Average Home Value in this Area
Purchase History
| Date | Type | Sale Price | Title Company |
|---|---|---|---|
| Limited Warranty Deed | $700,000 | -- | |
| Warranty Deed | $620,000 | -- | |
| Warranty Deed | -- | -- |
Mortgage History
| Date | Status | Loan Amount | Loan Type |
|---|---|---|---|
| Open | $401,000 | New Conventional | |
| Previous Owner | $60,000 | Credit Line Revolving | |
| Previous Owner | $50,000 | New Conventional |
Property History
| Date | Event | Price | Change | Sq Ft Price |
|---|---|---|---|---|
| 03/25/2025 03/25/25 | Sold | $700,000 | -1.4% | $368 / Sq Ft |
| 02/23/2025 02/23/25 | Pending | -- | -- | -- |
| 02/19/2025 02/19/25 | For Sale | $710,000 | +14.5% | $374 / Sq Ft |
| 03/07/2024 03/07/24 | Sold | $620,000 | -2.4% | $326 / Sq Ft |
| 02/24/2024 02/24/24 | Pending | -- | -- | -- |
| 02/21/2024 02/21/24 | For Sale | $634,950 | 0.0% | $334 / Sq Ft |
| 02/13/2024 02/13/24 | Pending | -- | -- | -- |
| 12/13/2023 12/13/23 | Price Changed | $634,950 | -0.8% | $334 / Sq Ft |
| 11/24/2023 11/24/23 | For Sale | $639,950 | -- | $337 / Sq Ft |
Tax History Compared to Growth
Tax History
| Year | Tax Paid | Tax Assessment Tax Assessment Total Assessment is a certain percentage of the fair market value that is determined by local assessors to be the total taxable value of land and additions on the property. | Land | Improvement |
|---|---|---|---|---|
| 2024 | $4,474 | $178,400 | $72,800 | $105,600 |
| 2023 | $4,509 | $178,400 | $72,800 | $105,600 |
| 2022 | $3,820 | $147,320 | $72,800 | $74,520 |
| 2021 | $2,892 | $107,000 | $33,600 | $73,400 |
| 2020 | $2,919 | $107,000 | $33,600 | $73,400 |
| 2019 | $2,919 | $107,000 | $33,600 | $73,400 |
| 2018 | $2,599 | $94,760 | $33,600 | $61,160 |
| 2017 | $2,599 | $94,760 | $33,600 | $61,160 |
| 2016 | $2,399 | $94,760 | $33,600 | $61,160 |
| 2015 | $2,409 | $94,760 | $33,600 | $61,160 |
| 2014 | $2,409 | $94,760 | $33,600 | $61,160 |
Agents Affiliated with this Home
-
Angel Hobby
A
Seller's Agent in 2025
Angel Hobby
Banker Real Estate
(478) 972-9737
87 in this area
109 Total Sales
-
Elizabeth McLauchlin
E
Buyer's Agent in 2025
Elizabeth McLauchlin
Engel & Volkers Golden Isles
(912) 506-8876
3 in this area
7 Total Sales
-
Sharon Foster
S
Seller's Agent in 2024
Sharon Foster
N R Foster Properties, Inc.
(912) 230-5416
9 in this area
186 Total Sales
Map
Source: Golden Isles Association of REALTORS®
MLS Number: 1652017
APN: 04-09422
- 142 Harrison Pointe Dr
- 147 Harrison Pointe Dr
- 112 Newfield St
- 119 Newfield St
- 264 Menendez Ave
- 107 Newfield St
- 503 Marsh Cir
- 502 Rivera Dr
- 215 Menendez Ave
- 205 Reynoso Ave
- 409 Pine St
- 107 Reynoso Ave
- 303 Wymberly Rd
- 408 Palmetto St
- 305 Mulberry Way
- 304 Wormslow Ct
- 509 Atlantic Dr
- 301 6th Ave
- 319 Maple St
- 721 Atlantic Dr
