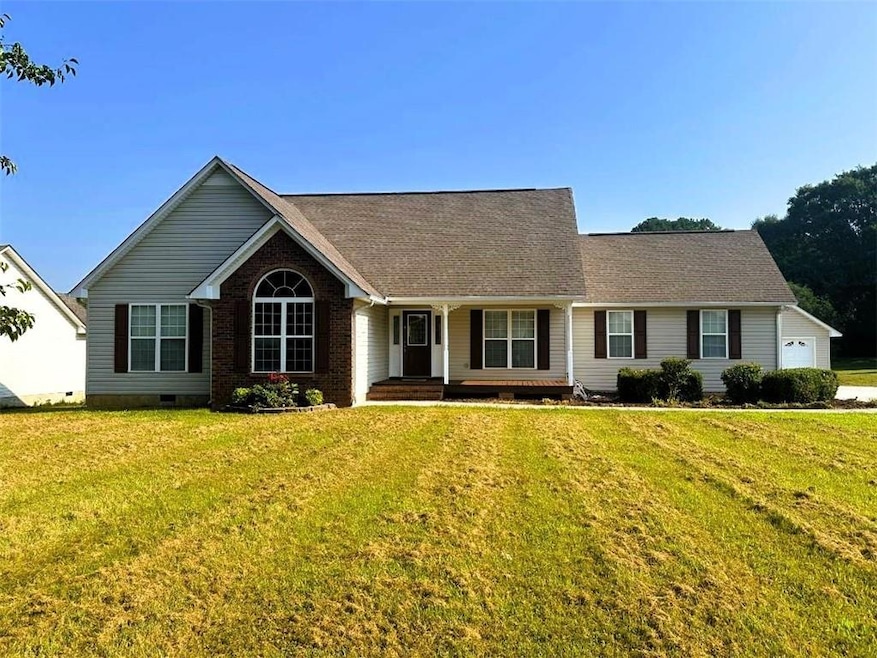Welcome home to this charming and recently renovated 3 BR 2 BA single level ranch style home on a spacious and level .62 acre lot with great convenience to Sonoraville Elementary and High School's and the county recreation center. The home's open and inviting floor plan features a large family room with vaulted ceiling and fireplace with gas logs, an inviting kitchen that features an open breakfast bar, breakfast area, and newer stainless appliances, and a formal dining room just off the kitchen area. The primary BR features plenty of space and includes a large walk-in closet and an attached primary bath with double vanity, jetted tub, and separate shower. 2 very accommodating additional BR's and another full 3 piece bath complete the interior of the home. Real hardwood flooring in the family room, foyer, and formal dining, along with ceramic tile in kitchen, breakfast and bathroom areas are also great features of this home. Several recent improvements include fresh interior paint, new carpet in BR's, new light fixtures, faucets and sinks, updated cabinetry pulls and hinges, fresh stain on front porch and deck, and more! Also featured is an attached 2 car garage, as well as a detached 2 car garage ideal for storage, workshop, boat, ATV's etc.! An inviting front porch and large rear deck overlooking the open and level fenced rear yard are also included with this wonderful well maintained home! Rural n'hood setting, but still approx. only 5.5 miles to I-75. This fantastic home has been lovingly cared for and maintained by it's long time owners, but is now ready for its new owners to call it home and make it their own!

