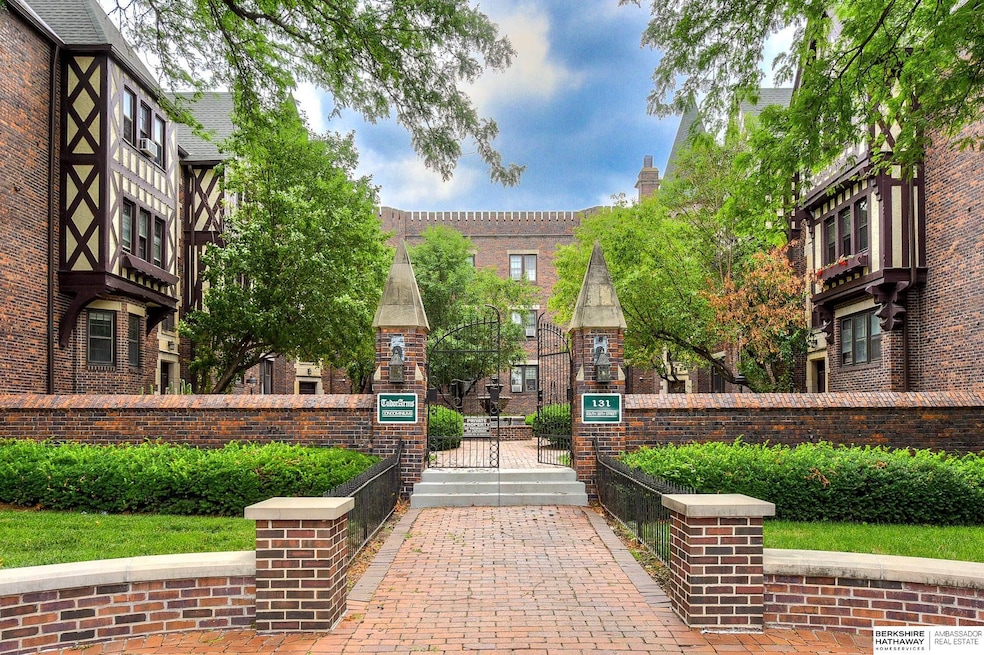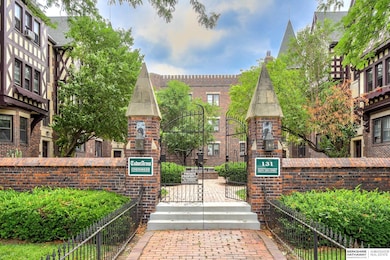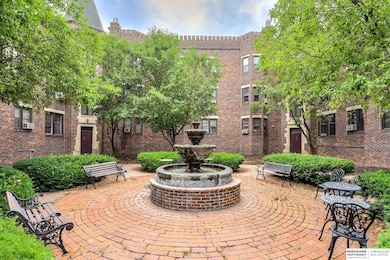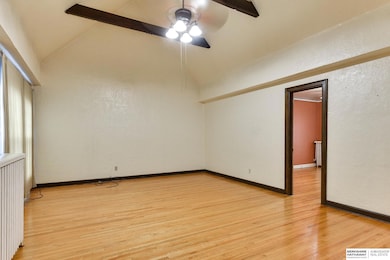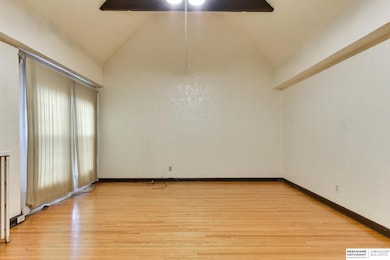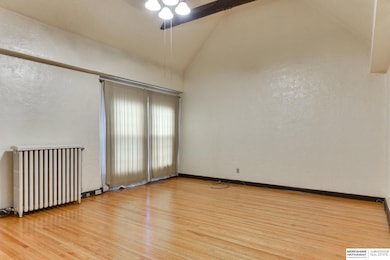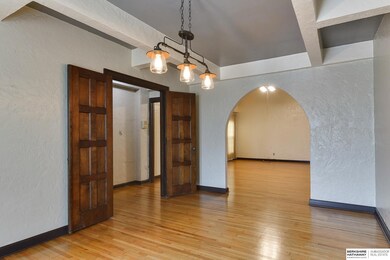131 S 39th St Unit 12 Omaha, NE 68131
Midtown Omaha NeighborhoodEstimated payment $1,951/month
Total Views
7,877
2
Beds
1
Bath
1,167
Sq Ft
$184
Price per Sq Ft
Highlights
- Ranch Style House
- Cooling Available
- Heating Available
- West Islip Senior High School Rated 9+
About This Home
Absolutely Charming! 2-bed/1-bath condominium in the Blackstone District. Rare find: two bedrooms, one bathroom, in-unit laundry, 2 parking stalls, in stately Tudor Arms. Gorgeous hardwoods, vaulted ceilings, updated kitchen, and private storage in basement. Steps away from restaurants, coffee shops, bars, in popular Blackstone entertainment district! Within walking distance to USMC, and close to Creighton and UNO. You must see this condominium!
Property Details
Home Type
- Condominium
Est. Annual Taxes
- $3,791
Year Built
- Built in 1930
HOA Fees
- $500 Monthly HOA Fees
Parking
- 2 Car Garage
- Off-Street Parking
Home Design
- 1,167 Sq Ft Home
- Ranch Style House
Bedrooms and Bathrooms
- 2 Bedrooms
- 1 Full Bathroom
Schools
- Field Club Elementary School
- Lewis And Clark Middle School
- Central High School
Utilities
- Cooling Available
- Heating Available
- Cable TV Available
Community Details
- Association fees include exterior maintenance, ground maintenance, security, snow removal, heat, water, trash
- Tudor Arms Subdivision
Listing and Financial Details
- Assessor Parcel Number 2329005022
Map
Create a Home Valuation Report for This Property
The Home Valuation Report is an in-depth analysis detailing your home's value as well as a comparison with similar homes in the area
Home Values in the Area
Average Home Value in this Area
Tax History
| Year | Tax Paid | Tax Assessment Tax Assessment Total Assessment is a certain percentage of the fair market value that is determined by local assessors to be the total taxable value of land and additions on the property. | Land | Improvement |
|---|---|---|---|---|
| 2025 | $2,906 | $166,900 | $4,800 | $162,100 |
| 2024 | $3,791 | $179,700 | $4,800 | $174,900 |
| 2023 | $3,791 | $179,700 | $4,800 | $174,900 |
| 2022 | $3,076 | $144,100 | $4,800 | $139,300 |
| 2021 | $2,885 | $136,300 | $4,800 | $131,500 |
| 2020 | $2,556 | $119,400 | $4,800 | $114,600 |
| 2019 | $2,564 | $119,400 | $4,800 | $114,600 |
| 2018 | $1,884 | $87,600 | $4,800 | $82,800 |
| 2017 | $1,880 | $87,600 | $4,800 | $82,800 |
| 2016 | $1,880 | $87,600 | $4,800 | $82,800 |
| 2015 | $1,855 | $87,600 | $4,800 | $82,800 |
| 2014 | $1,855 | $87,600 | $4,800 | $82,800 |
Source: Public Records
Property History
| Date | Event | Price | List to Sale | Price per Sq Ft |
|---|---|---|---|---|
| 11/03/2025 11/03/25 | Price Changed | $215,000 | -4.4% | $184 / Sq Ft |
| 10/16/2025 10/16/25 | For Sale | $224,900 | -- | $193 / Sq Ft |
Source: Great Plains Regional MLS
Purchase History
| Date | Type | Sale Price | Title Company |
|---|---|---|---|
| Warranty Deed | $83,000 | Nlta | |
| Warranty Deed | $92,000 | -- |
Source: Public Records
Source: Great Plains Regional MLS
MLS Number: 22529856
APN: 2900-5022-23
Nearby Homes
- 131 S 39th St Unit 6
- 401 S 38th Ave
- 4004 Harney St
- 4008 Harney St
- 4010 Harney St
- 4012 Harney St
- 132 N 39th St
- 204 S 37th St
- 126 N 38th St
- 104 S 37th St Unit 1044
- 323 N 38th Ave
- 3916 Chicago St
- 134 N 36th St Unit 11
- 524 S 36th Ct
- 426 N 38th Ave
- 350 N 41st Ave
- 132 N 35th Ave
- 318 N 36th Ave
- 311 N 36th Ave
- 4161 Cass St
- 120 S 38th Ave Unit 36
- 120 S 38th Ave
- 3852 Farnam St
- 124 S 38th St
- 3804 Farnam St
- 120 N 39th St
- 3812 Dodge St
- 124 N 38th Ave Unit 4
- 3737 Farnam St
- 401 S 41st St
- 106 S 37th St Unit 5
- 306 S 37th St
- 211 S 37th St
- 3618 Farnam St
- 120 S 36th St
- 3703 Davenport St
- 108 S 36th St
- 320 N 40th St
- 324 N 38th St
- 3828 Jones St Unit 104
